32 Stratton Ln, Sewell, NJ 08080
Local realty services provided by:Better Homes and Gardens Real Estate Valley Partners
32 Stratton Ln,Sewell, NJ 08080
$625,000
- 4 Beds
- 4 Baths
- 3,884 sq. ft.
- Single family
- Pending
Listed by:christopher durante
Office:homesmart realty advisors
MLS#:NJGL2065236
Source:BRIGHTMLS
Price summary
- Price:$625,000
- Price per sq. ft.:$160.92
- Monthly HOA dues:$41.67
About this home
Welcome to 32 Stratton Lane in Sewell, NJ — where comfort, style, and care come together in this beautifully maintained 4-bedroom, 3.5-bath home.
From the moment you arrive, the home’s custom paver walkway, manicured landscaping, and stately curb appeal set the tone for what awaits inside. Step through the front door and discover a thoughtfully designed interior featuring a cathedral ceiling with gleaming hardwood floors, central air, and an open-concept layout — the perfect setting for both entertaining and everyday living.
The kitchen impresses with granite countertops, stainless steel appliances, and abundant cabinetry, flowing effortlessly into the family room for a natural sense of openness. A private home office provides a quiet space for productivity, while a built-in intercom system and in-ground sprinkler system add convenience and modern amenities.
The primary suite offers a true retreat, highlighted by a luxurious soaking tub and generous closet space. The fully finished, walk-out lower level is an entertainer’s dream — complete with a custom bar, workout area, recreation room/home theater, and a full bathroom, creating a seamless blend of leisure and luxury.
Step outside to a beautiful brick patio overlooking a serene, tree-lined backyard, offering privacy and a picturesque setting for outdoor gatherings. The home is further enhanced by solar panels, a newer roof, and a 2-car garage with an EV charger to reduce your carbon footprint.
32 Stratton Lane is a showcase of quality craftsmanship and modern living — a residence designed for those who appreciate comfort, sophistication, and effortless style. This home won't last long, schedule your showings today!
Contact an agent
Home facts
- Year built:2001
- Listing ID #:NJGL2065236
- Added:15 day(s) ago
- Updated:November 01, 2025 at 07:28 AM
Rooms and interior
- Bedrooms:4
- Total bathrooms:4
- Full bathrooms:3
- Half bathrooms:1
- Living area:3,884 sq. ft.
Heating and cooling
- Cooling:Central A/C
- Heating:Forced Air, Natural Gas
Structure and exterior
- Roof:Shingle
- Year built:2001
- Building area:3,884 sq. ft.
- Lot area:0.17 Acres
Schools
- High school:WASHINGTON TWP. H.S.
Utilities
- Water:Public
- Sewer:Public Sewer
Finances and disclosures
- Price:$625,000
- Price per sq. ft.:$160.92
- Tax amount:$13,633 (2025)
New listings near 32 Stratton Ln
- Coming Soon
 $699,900Coming Soon4 beds 3 baths
$699,900Coming Soon4 beds 3 baths7 Danbury Ln, SEWELL, NJ 08080
MLS# NJGL2065870Listed by: REAL BROKER, LLC - Coming Soon
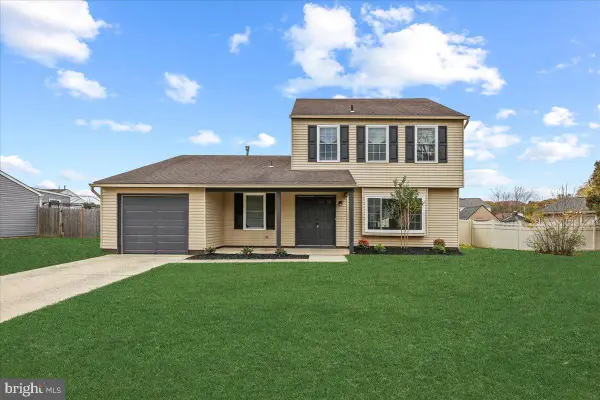 $425,000Coming Soon3 beds 3 baths
$425,000Coming Soon3 beds 3 baths19 Intrepid Dr, SEWELL, NJ 08080
MLS# NJGL2065680Listed by: REALTYMARK PROPERTIES - New
 $450,000Active3 beds 2 baths1,590 sq. ft.
$450,000Active3 beds 2 baths1,590 sq. ft.10 Menkar Ave, SEWELL, NJ 08080
MLS# NJGL2065836Listed by: RE/MAX ONE REALTY - New
 $279,000Active3 beds 2 baths1,795 sq. ft.
$279,000Active3 beds 2 baths1,795 sq. ft.976 Bridgeton Pike, SEWELL, NJ 08080
MLS# NJGL2065868Listed by: OVATION REALTY LLC - New
 $265,000Active2 beds 2 baths1,040 sq. ft.
$265,000Active2 beds 2 baths1,040 sq. ft.155 Covered Bridge Ct, SEWELL, NJ 08080
MLS# NJGL2065798Listed by: BHHS FOX & ROACH-MULLICA HILL NORTH - New
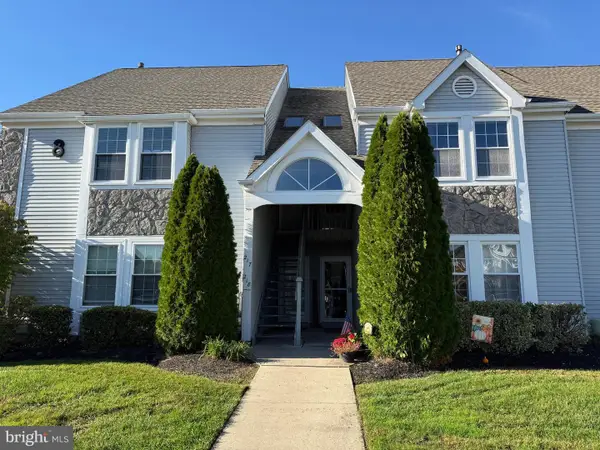 $224,900Active1 beds 1 baths1,008 sq. ft.
$224,900Active1 beds 1 baths1,008 sq. ft.219 Loring Ct, SEWELL, NJ 08080
MLS# NJGL2065742Listed by: BHHS FOX & ROACH-MULLICA HILL SOUTH - Open Sat, 12 to 2pmNew
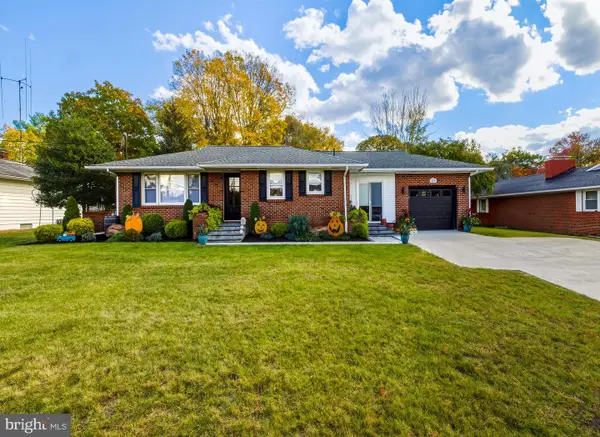 $400,000Active3 beds 1 baths1,880 sq. ft.
$400,000Active3 beds 1 baths1,880 sq. ft.109 Lambs Rd, SEWELL, NJ 08080
MLS# NJGL2065678Listed by: REAL BROKER, LLC - New
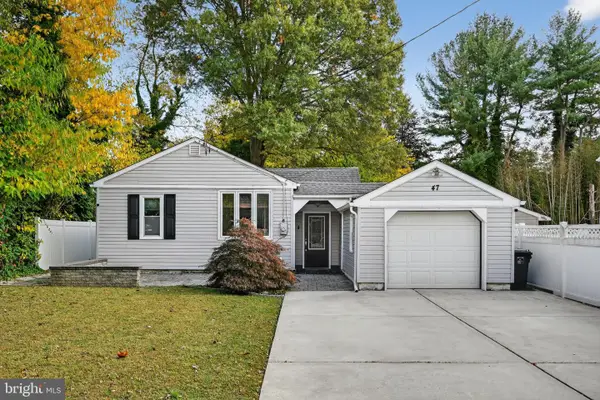 $349,900Active3 beds 2 baths1,188 sq. ft.
$349,900Active3 beds 2 baths1,188 sq. ft.47 New Jersey Ave, SEWELL, NJ 08080
MLS# NJGL2065388Listed by: COLDWELL BANKER REALTY - Open Sat, 11am to 3pmNew
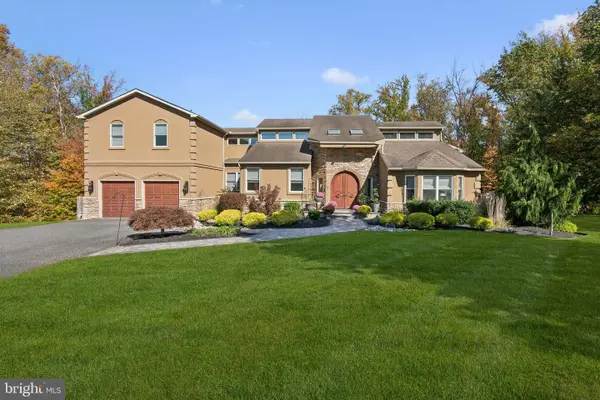 $1,100,000Active5 beds 5 baths6,000 sq. ft.
$1,100,000Active5 beds 5 baths6,000 sq. ft.18 Lansbrook Ct, SEWELL, NJ 08080
MLS# NJGL2065276Listed by: WEICHERT REALTORS - MOORESTOWN - Open Sat, 1 to 3pmNew
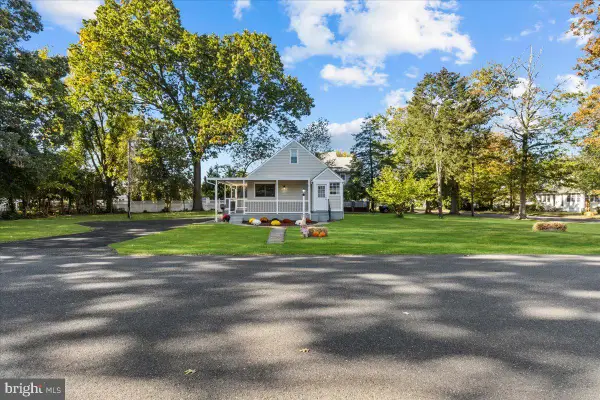 Listed by BHGRE$359,999Active3 beds 1 baths1,372 sq. ft.
Listed by BHGRE$359,999Active3 beds 1 baths1,372 sq. ft.851 Trenton Ave, SEWELL, NJ 08080
MLS# NJGL2065562Listed by: HOMESMART FIRST ADVANTAGE REALTY
