1280 Autumn Wind Way, Henderson, NV 89052
Local realty services provided by:Better Homes and Gardens Real Estate Universal
1280 Autumn Wind Way,Henderson, NV 89052
$645,000
- 3 Beds
- 3 Baths
- 2,207 sq. ft.
- Single family
- Active
Listed by:timothy p. kuptz702-896-5500
Office:re/max advantage
MLS#:2719615
Source:GLVAR
Price summary
- Price:$645,000
- Price per sq. ft.:$292.25
- Monthly HOA dues:$79
About this home
28 years of loving one owner care. Be impressed. A subtle two-tone new paint palate and plush new carpet compliment a home full of previous updates and upgrades. The kitchen was completely removed and reconfigured (that was a very long month - mom stayed with me) with European style flat panel cabinetry. Enjoy the pro level gas cooktop, 2 microwaves (one under counter - drawer style) wall oven all done in stainless steel. Granite counters through out. Wine bar station too! All opens to a massive living room with corner fireplace - a perfect picture spot. Formal dining area too. Ceramic tile in all the right places too! Huge primary bedroom with room sized closet and remodeled bath with zero step shower & opposing dual vanities. Secondary bedrooms on opposite side of home with shared bath. Pool/spa combo (same body of water) with waterfall and peek a boo views for the strip lights at night from elevated patio area. This is truly elevated living 100's feet above the valley.
Contact an agent
Home facts
- Year built:1997
- Listing ID #:2719615
- Added:1 day(s) ago
- Updated:September 17, 2025 at 10:45 PM
Rooms and interior
- Bedrooms:3
- Total bathrooms:3
- Full bathrooms:2
- Half bathrooms:1
- Living area:2,207 sq. ft.
Heating and cooling
- Cooling:Central Air, Electric
- Heating:Central, Gas
Structure and exterior
- Roof:Tile
- Year built:1997
- Building area:2,207 sq. ft.
- Lot area:0.14 Acres
Schools
- High school:Coronado High
- Middle school:Webb, Del E.
- Elementary school:Wolff, Elise L.,Wolff, Elise L.
Utilities
- Water:Public
Finances and disclosures
- Price:$645,000
- Price per sq. ft.:$292.25
- Tax amount:$1,733
New listings near 1280 Autumn Wind Way
- New
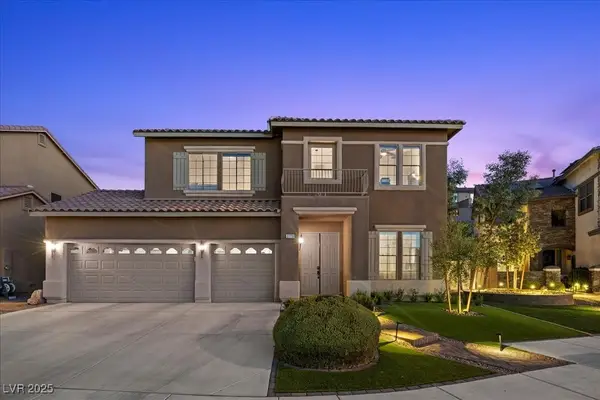 $769,000Active5 beds 3 baths2,990 sq. ft.
$769,000Active5 beds 3 baths2,990 sq. ft.2773 Laguna Seca Avenue, Henderson, NV 89052
MLS# 2719593Listed by: BHHS NEVADA PROPERTIES - New
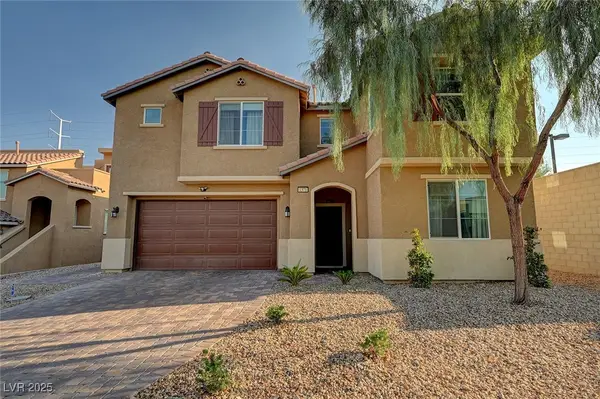 $714,999Active4 beds 3 baths2,874 sq. ft.
$714,999Active4 beds 3 baths2,874 sq. ft.1371 Bear Brook Avenue, Henderson, NV 89074
MLS# 2717918Listed by: SIMPLY VEGAS - New
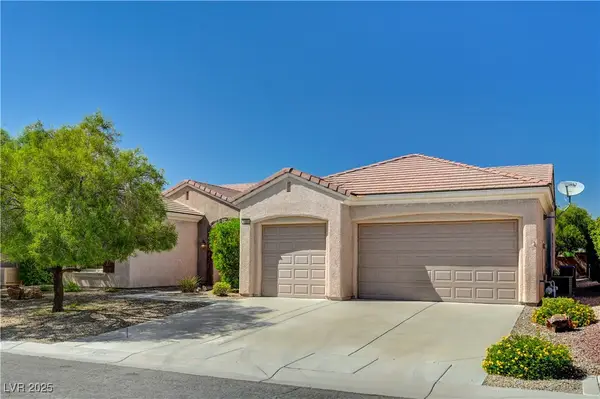 $779,000Active2 beds 3 baths2,592 sq. ft.
$779,000Active2 beds 3 baths2,592 sq. ft.2183 Clearwater Lake Drive, Henderson, NV 89044
MLS# 2719208Listed by: SUMMIT PROPERTIES - Open Thu, 3 to 6pmNew
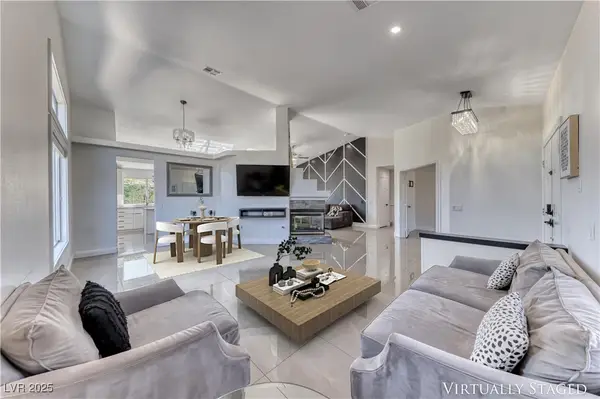 $540,000Active3 beds 2 baths1,905 sq. ft.
$540,000Active3 beds 2 baths1,905 sq. ft.286 Fairmeadow Street, Henderson, NV 89012
MLS# 2719506Listed by: GRAHAM TEAM REAL ESTATE LLC - New
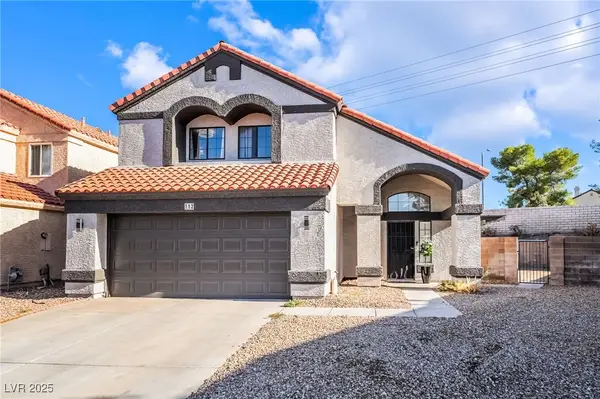 $540,000Active3 beds 3 baths1,774 sq. ft.
$540,000Active3 beds 3 baths1,774 sq. ft.112 Wynntry Drive, Henderson, NV 89074
MLS# 2719948Listed by: EXP REALTY - New
 $495,000Active2 beds 2 baths1,243 sq. ft.
$495,000Active2 beds 2 baths1,243 sq. ft.29 Montelago Boulevard #520, Henderson, NV 89011
MLS# 2719922Listed by: LAS VEGAS SOTHEBY'S INT'L - New
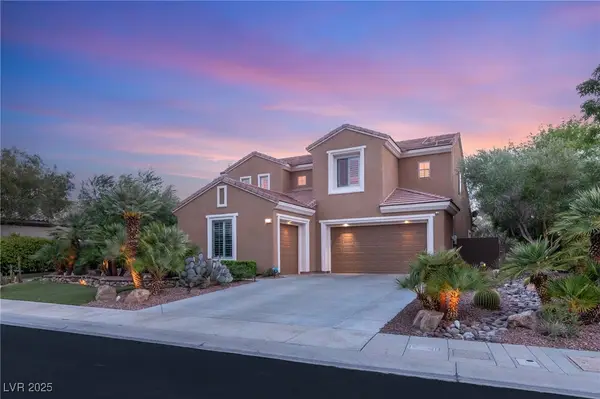 $1,125,000Active4 beds 4 baths3,249 sq. ft.
$1,125,000Active4 beds 4 baths3,249 sq. ft.9 Contra Costa Place, Henderson, NV 89052
MLS# 2719329Listed by: SIMPLY VEGAS - New
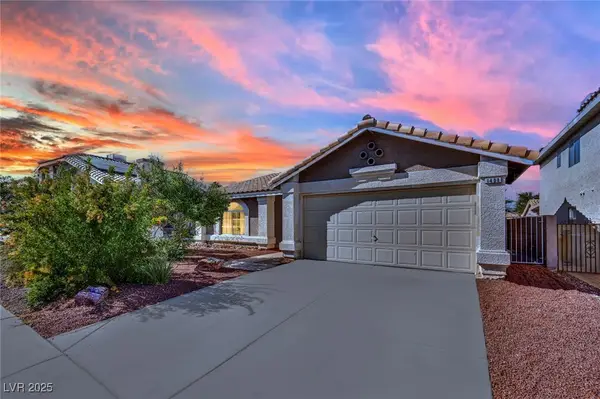 $419,000Active3 beds 2 baths1,460 sq. ft.
$419,000Active3 beds 2 baths1,460 sq. ft.1408 Bareback Court, Henderson, NV 89014
MLS# 2719607Listed by: SIGNATURE REAL ESTATE GROUP - New
 $525,000Active4 beds 2 baths1,920 sq. ft.
$525,000Active4 beds 2 baths1,920 sq. ft.1211 Evening Canyon Avenue, Henderson, NV 89014
MLS# 2718829Listed by: KELLER WILLIAMS REALTY LAS VEG
