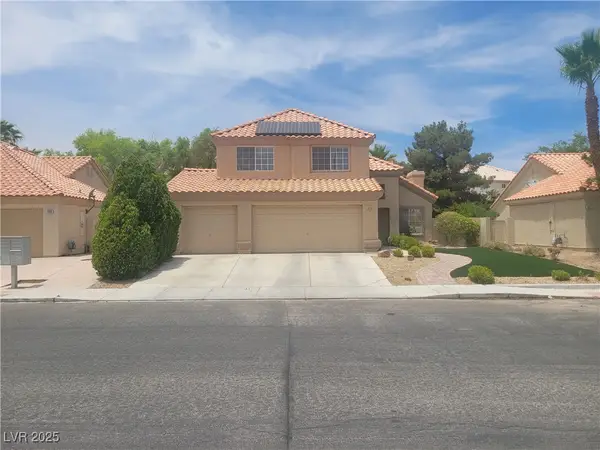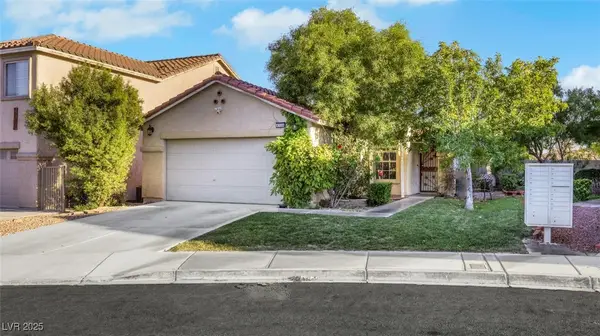10001 Peace Way #1260, Las Vegas, NV 89147
Local realty services provided by:Better Homes and Gardens Real Estate Universal
10001 Peace Way #1260,Las Vegas, NV 89147
$329,900
- 3 Beds
- 2 Baths
- 1,377 sq. ft.
- Condominium
- Active
Listed by: matt farnham
Office: exp realty
MLS#:2734100
Source:GLVAR
Price summary
- Price:$329,900
- Price per sq. ft.:$239.58
- Monthly HOA dues:$230
About this home
Beautiful Ground-Floor Condominium In A Gated Community Near The 215, Offering A Spacious & Functional Layout W/ 3 Bedrooms, 2 Bathrooms & A Rare Private 3-Car Tandem Attached Garage. Enjoy Fresh Paint & New Carpet Throughout, Creating A Bright & Inviting Atmosphere. The Thoughtful Layout Connects The Living, Dining & Kitchen Areas, Creating A Welcoming Space Perfect For Entertaining. The Kitchen Features Stainless Steel Appliances, Ample Cabinet Space & Access To A Private Covered Patio Ideal For Morning Coffee Or Evening Relaxation. The Primary Suite Is Thoughtfully Separated From The Other Bedrooms & Includes A Large Walk-In Closet & Bathroom W/ Beautiful Tiled Shower Surround. Shutters Throughout Add Style & Comfort, While The Gated Community Offers A Peaceful Setting Close To Premier Shopping, Dining, Parks & Convenient Freeway Access. A Wonderful Opportunity To Own A Move-In Ready Home Combining Comfort, Location & Lifestyle.
Contact an agent
Home facts
- Year built:2003
- Listing ID #:2734100
- Added:1 day(s) ago
- Updated:November 13, 2025 at 05:44 PM
Rooms and interior
- Bedrooms:3
- Total bathrooms:2
- Full bathrooms:1
- Living area:1,377 sq. ft.
Heating and cooling
- Cooling:Central Air, Electric
- Heating:Central, Gas
Structure and exterior
- Roof:Tile
- Year built:2003
- Building area:1,377 sq. ft.
Schools
- High school:Durango
- Middle school:Fertitta Frank & Victoria
- Elementary school:Abston, Sandra B,Abston, Sandra B
Utilities
- Water:Public
Finances and disclosures
- Price:$329,900
- Price per sq. ft.:$239.58
- Tax amount:$1,498
New listings near 10001 Peace Way #1260
- New
 $279,900Active3 beds 2 baths1,248 sq. ft.
$279,900Active3 beds 2 baths1,248 sq. ft.3062 Comitan Lane, Las Vegas, NV 89122
MLS# 2734444Listed by: CENTURY 21 AMERICANA - New
 $168,500Active2 beds 2 baths1,029 sq. ft.
$168,500Active2 beds 2 baths1,029 sq. ft.2725 S Nellis Boulevard #1040, Las Vegas, NV 89121
MLS# 2733122Listed by: REAL PROPERTIES MANAGEMENT GRO - New
 $950,000Active4 beds 4 baths3,002 sq. ft.
$950,000Active4 beds 4 baths3,002 sq. ft.10745 Elk Lake Drive, Las Vegas, NV 89144
MLS# 2734436Listed by: EXP REALTY - New
 $3,950,000Active4 beds 7 baths5,860 sq. ft.
$3,950,000Active4 beds 7 baths5,860 sq. ft.5610 Snowlee Court, Las Vegas, NV 89149
MLS# 2710348Listed by: KELLER WILLIAMS VIP - New
 $180,000Active3 beds 2 baths2,000 sq. ft.
$180,000Active3 beds 2 baths2,000 sq. ft.149 Sir Thomas Drive, Las Vegas, NV 89110
MLS# 2734620Listed by: CENTURY 21 AMERICANA - New
 $585,000Active3 beds 3 baths1,936 sq. ft.
$585,000Active3 beds 3 baths1,936 sq. ft.9608 Crystal Cup Circle, Las Vegas, NV 89117
MLS# 2733849Listed by: KELLER WILLIAMS VIP - New
 $580,000Active4 beds 3 baths2,201 sq. ft.
$580,000Active4 beds 3 baths2,201 sq. ft.4013 Forest Knoll Lane, Las Vegas, NV 89129
MLS# 2727532Listed by: COMPASS REALTY & MANAGEMENT - Open Fri, 12 to 3pmNew
 $749,000Active3 beds 3 baths1,799 sq. ft.
$749,000Active3 beds 3 baths1,799 sq. ft.2521 Seascape Drive, Las Vegas, NV 89128
MLS# 2728585Listed by: BHHS NEVADA PROPERTIES - New
 $374,990Active3 beds 2 baths1,134 sq. ft.
$374,990Active3 beds 2 baths1,134 sq. ft.8709 Hidden Pines Avenue, Las Vegas, NV 89143
MLS# 2733011Listed by: REALTY ONE GROUP, INC - New
 $345,000Active3 beds 3 baths1,423 sq. ft.
$345,000Active3 beds 3 baths1,423 sq. ft.5310 Sandstone Drive, Las Vegas, NV 89142
MLS# 2733274Listed by: RE/MAX CENTRAL
