1124 Palmerston Street, Las Vegas, NV 89110
Local realty services provided by:Better Homes and Gardens Real Estate Universal
Listed by: juan lopez(702) 420-2440
Office: exp realty
MLS#:2734322
Source:GLVAR
Price summary
- Price:$460,000
- Price per sq. ft.:$286.6
About this home
Welcome to this meticulously upgraded home featuring an open floor plan and energy-efficient amenities. The residence showcases extensive upgrades, including new double-pane windows and French doors leading to the expansive backyard, new doors, and modern fixtures throughout. The entire interior boasts new, carpet-free flooring, fresh paint, and new ceiling fans installed in all rooms. Both bathrooms have been fully renovated with stylish walk-in showers. Benefit from a leased Solar Panel system (transferable via Dividend Finance upon acceptance) for energy savings, along with installed security cameras and smoke detectors. Situated on an oversized lot (over 1/4 acre) with NO HOA, this property offers substantial space for an ADU or casita addition. The sale includes the washer, dryer, stove, microwave, refrigerator, and two mounted TVs. This turnkey property is ready for immediate enjoyment!
Contact an agent
Home facts
- Year built:1982
- Listing ID #:2734322
- Added:1 day(s) ago
- Updated:November 11, 2025 at 09:51 PM
Rooms and interior
- Bedrooms:3
- Total bathrooms:2
- Full bathrooms:2
- Living area:1,605 sq. ft.
Heating and cooling
- Cooling:Central Air, Electric
- Heating:Central, Gas
Structure and exterior
- Roof:Pitched, Shingle
- Year built:1982
- Building area:1,605 sq. ft.
- Lot area:0.27 Acres
Schools
- High school:Eldorado
- Middle school:Keller
- Elementary school:Stanford,Stanford
Utilities
- Water:Public
Finances and disclosures
- Price:$460,000
- Price per sq. ft.:$286.6
- Tax amount:$1,627
New listings near 1124 Palmerston Street
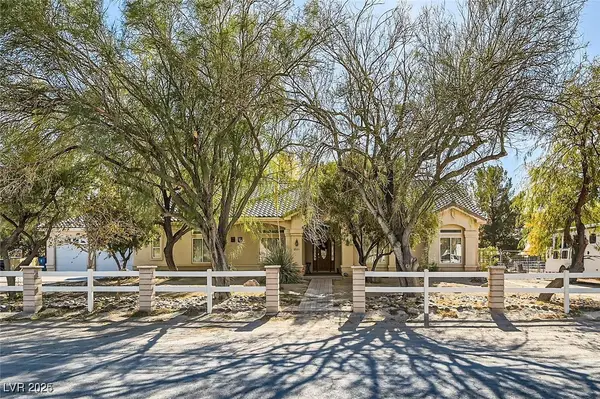 $4,800,000Active8 beds 6 baths3,041 sq. ft.
$4,800,000Active8 beds 6 baths3,041 sq. ft.6325 Guy Ave & 6320 Horse Dr Drive, Las Vegas, NV 89131
MLS# 2690596Listed by: REALTY ONE GROUP, INC- New
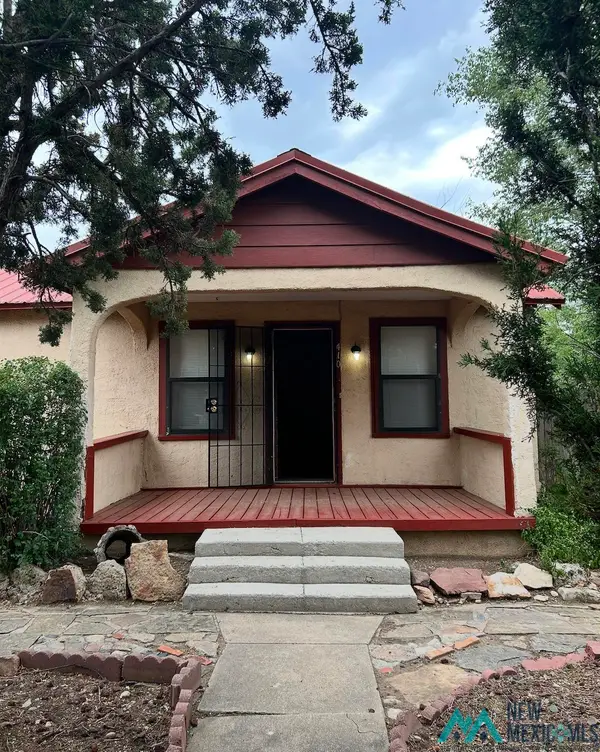 $199,000Active3 beds 3 baths1,700 sq. ft.
$199,000Active3 beds 3 baths1,700 sq. ft.410 9th Street, Las Vegas, NV 89101
MLS# 20256444Listed by: RED OR GREEN PROPERTIES, LLC - New
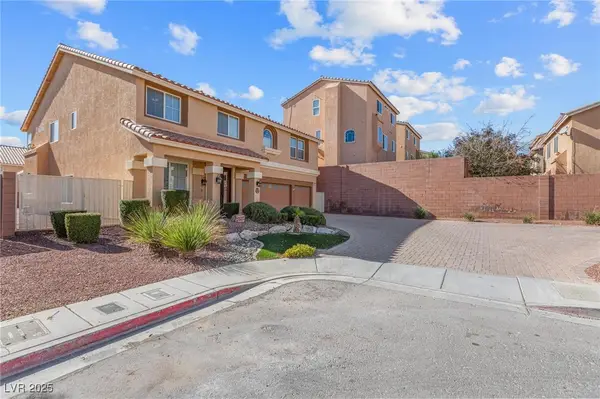 $725,000Active4 beds 4 baths3,952 sq. ft.
$725,000Active4 beds 4 baths3,952 sq. ft.5825 Collier Falls Avenue, Las Vegas, NV 89139
MLS# 2732350Listed by: BHHS NEVADA PROPERTIES - New
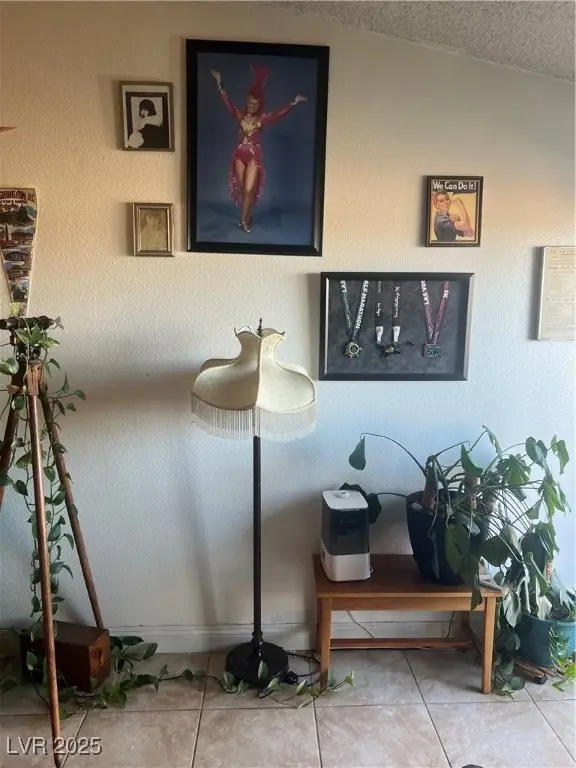 $300,000Active2 beds 2 baths1,119 sq. ft.
$300,000Active2 beds 2 baths1,119 sq. ft.7064 Picaroon Lane, Las Vegas, NV 89145
MLS# 2733769Listed by: PROMINENT REALTY GROUP LLC - New
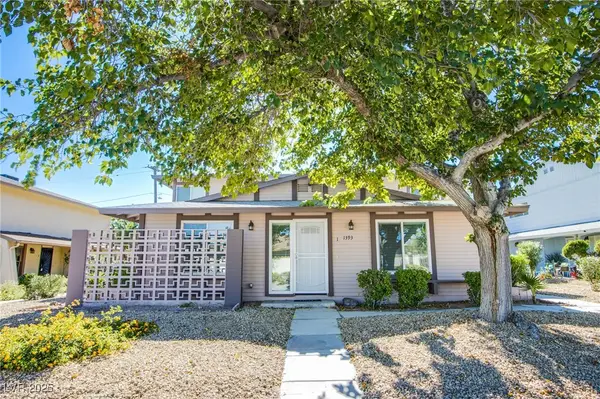 $239,900Active2 beds 1 baths800 sq. ft.
$239,900Active2 beds 1 baths800 sq. ft.1393 Dorothy Avenue #1, Las Vegas, NV 89119
MLS# 2733786Listed by: ELITE REALTY - New
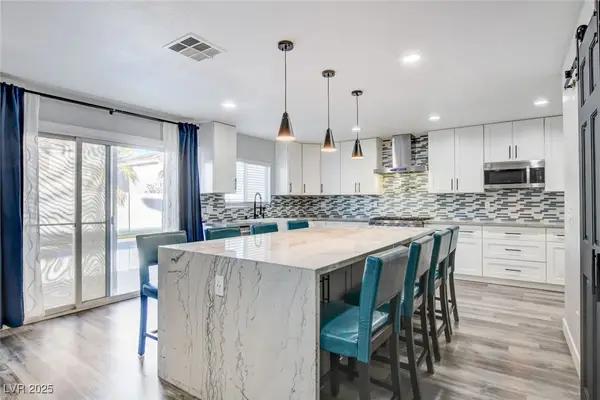 $700,000Active5 beds 3 baths3,254 sq. ft.
$700,000Active5 beds 3 baths3,254 sq. ft.562 Pale Pueblo Court, Las Vegas, NV 89183
MLS# 2734184Listed by: VEGAS CAPITAL REALTY - New
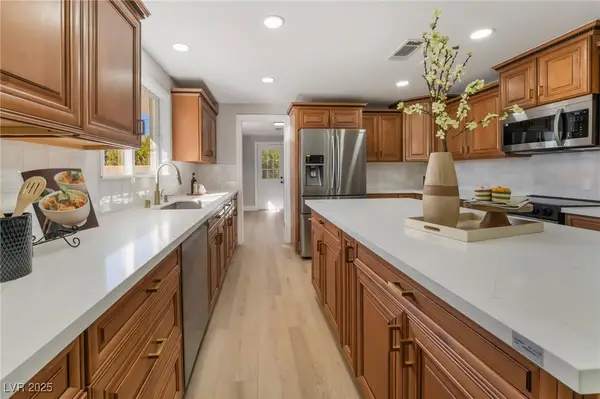 $950,000Active4 beds 3 baths2,254 sq. ft.
$950,000Active4 beds 3 baths2,254 sq. ft.616 Lacy Lane, Las Vegas, NV 89107
MLS# 2734216Listed by: EXP REALTY - New
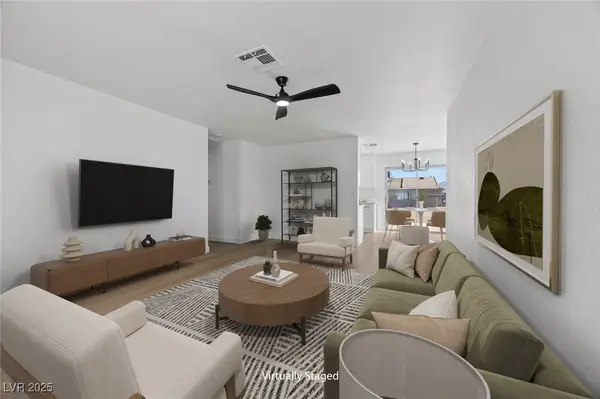 $369,990Active4 beds 2 baths1,196 sq. ft.
$369,990Active4 beds 2 baths1,196 sq. ft.2438 Pine Creek Road, Las Vegas, NV 89115
MLS# 2734416Listed by: CENTURY 21 AMERICANA - New
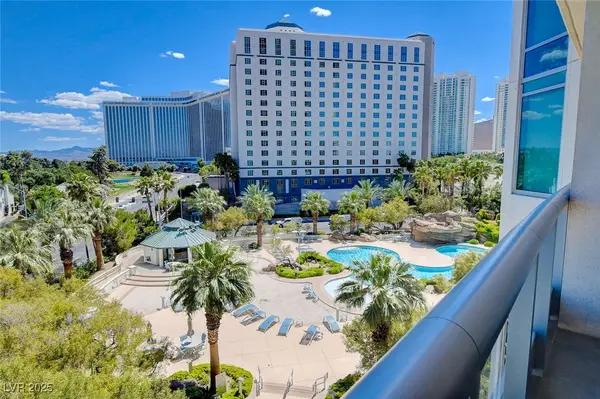 $550,000Active2 beds 2 baths1,405 sq. ft.
$550,000Active2 beds 2 baths1,405 sq. ft.322 Karen Avenue #401, Las Vegas, NV 89109
MLS# 2734424Listed by: AWARD REALTY - New
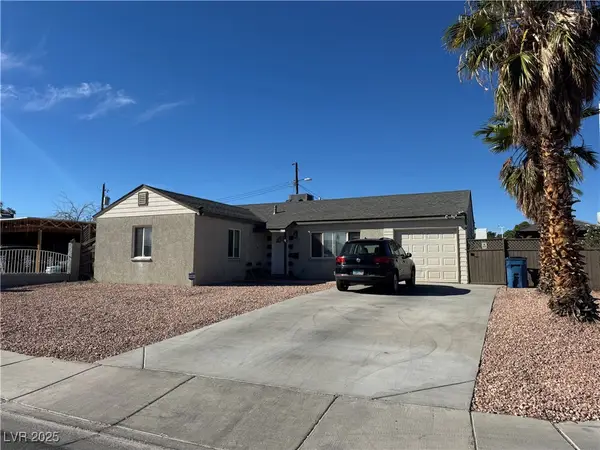 $350,000Active3 beds 1 baths1,117 sq. ft.
$350,000Active3 beds 1 baths1,117 sq. ft.4721 Baxter Place, Las Vegas, NV 89107
MLS# 2734425Listed by: REALTY ONE GROUP, INC
