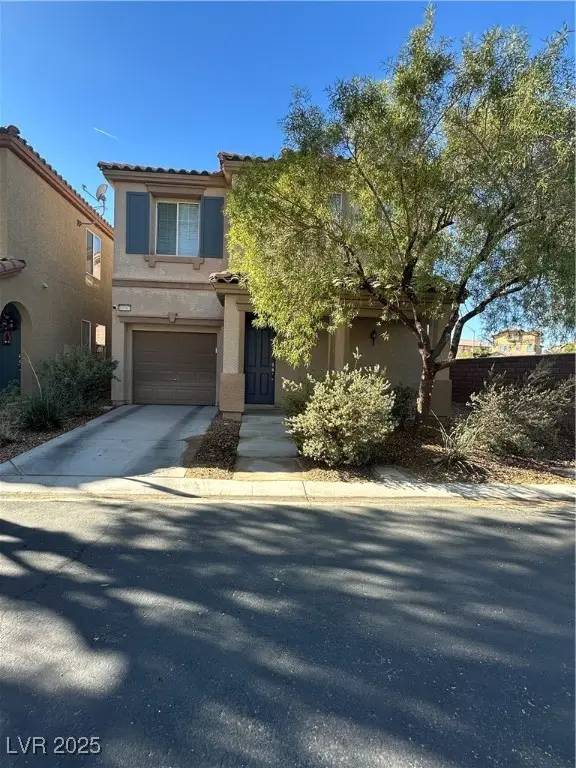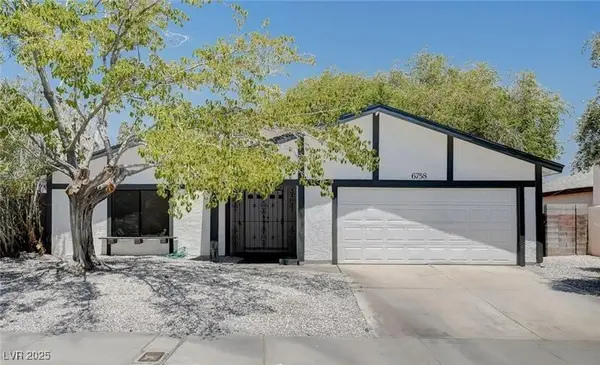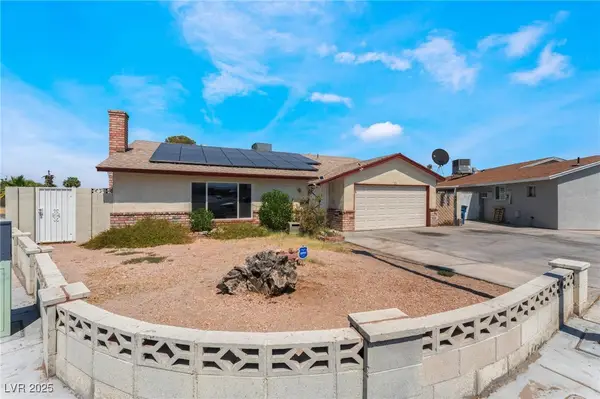11251 La Madre Ridge Drive, Las Vegas, NV 89135
Local realty services provided by:Better Homes and Gardens Real Estate Universal
Listed by: joseph anthony gomez
Office: real broker llc.
MLS#:2733571
Source:GLVAR
Price summary
- Price:$1,380,000
- Price per sq. ft.:$508.85
- Monthly HOA dues:$290
About this home
Enjoy the luxury and convenience of this 2712 square foot Sunrise Colony The Acacia Collection home. This single-story home features updated bathrooms with brand-new fixtures. New flooring throughout. Experience a fresh clean look in every room. Stylish tinted windows for reduced glare. Security film for added peace of mind with enhanced additional security features. Sunburst shutters and elegant window treatments will complement any decor. All new lighting to brighten your space with contemporary lighting fixtures. The backyard offers a clean, low-maintenance design featuring turf, mature shade trees, paver accents and a covered patio. The kitchen is equipped with new GE Café appliances, designed for both performance and style. A tankless water heater will ensure endless comfort.
Contact an agent
Home facts
- Year built:2002
- Listing ID #:2733571
- Added:4 day(s) ago
- Updated:November 12, 2025 at 05:44 AM
Rooms and interior
- Bedrooms:3
- Total bathrooms:4
- Full bathrooms:2
- Half bathrooms:1
- Living area:2,712 sq. ft.
Heating and cooling
- Cooling:Central Air, Gas
- Heating:Central, Gas
Structure and exterior
- Roof:Tile
- Year built:2002
- Building area:2,712 sq. ft.
- Lot area:0.17 Acres
Schools
- High school:Palo Verde
- Middle school:Fertitta Frank & Victoria
- Elementary school:Goolsby, Judy & John,Goolsby, Judy & John
Utilities
- Water:Public
Finances and disclosures
- Price:$1,380,000
- Price per sq. ft.:$508.85
- Tax amount:$5,003
New listings near 11251 La Madre Ridge Drive
- New
 $268,000Active1 beds 1 baths931 sq. ft.
$268,000Active1 beds 1 baths931 sq. ft.211 E Flamingo Road #1211, Las Vegas, NV 89169
MLS# 2733624Listed by: ENGEL & VOLKERS HENDERSON  $370,000Pending3 beds 3 baths1,568 sq. ft.
$370,000Pending3 beds 3 baths1,568 sq. ft.10507 La Campana Street, Las Vegas, NV 89179
MLS# 2734535Listed by: VEGAS GO REAL ESTATE- New
 $420,000Active3 beds 2 baths1,195 sq. ft.
$420,000Active3 beds 2 baths1,195 sq. ft.6758 Calella Drive, Las Vegas, NV 89103
MLS# 2733931Listed by: FATHOM REALTY - New
 $399,500Active4 beds 2 baths1,532 sq. ft.
$399,500Active4 beds 2 baths1,532 sq. ft.1104 Smith Street, Las Vegas, NV 89108
MLS# 2734379Listed by: ALLIANT REAL ESTATE SERVICES - New
 $399,999Active3 beds 2 baths1,437 sq. ft.
$399,999Active3 beds 2 baths1,437 sq. ft.8212 Buccaneer Lane, Las Vegas, NV 89145
MLS# 2734514Listed by: VISION REALTY GROUP - New
 $650,000Active0.98 Acres
$650,000Active0.98 Acres6690 S Pecos Road, Las Vegas, NV 89120
MLS# 2729472Listed by: DEVILLE REALTY GROUP - New
 $350,000Active3 beds 2 baths1,574 sq. ft.
$350,000Active3 beds 2 baths1,574 sq. ft.4609 W Lake Mead Boulevard, Las Vegas, NV 89108
MLS# 2733055Listed by: LPT REALTY, LLC - New
 $475,000Active4 beds 3 baths2,043 sq. ft.
$475,000Active4 beds 3 baths2,043 sq. ft.11083 Camden Bay Street, Las Vegas, NV 89179
MLS# 2732441Listed by: REALTY ONE GROUP, INC - New
 $239,900Active-- beds 1 baths520 sq. ft.
$239,900Active-- beds 1 baths520 sq. ft.135 E Harmon Avenue #804, Las Vegas, NV 89109
MLS# 2733847Listed by: SERHANT - New
 $559,900Active4 beds 3 baths2,487 sq. ft.
$559,900Active4 beds 3 baths2,487 sq. ft.10025 Rams Leap Avenue, Las Vegas, NV 89166
MLS# 2734192Listed by: REALTY ONE GROUP, INC
