1543 Hopeful Lark Lane, Las Vegas, NV 89144
Local realty services provided by:Better Homes and Gardens Real Estate Universal
Listed by:robin m. compagno702-616-1910
Office:douglas elliman of nevada llc.
MLS#:2731599
Source:GLVAR
Price summary
- Price:$598,500
- Price per sq. ft.:$275.81
- Monthly HOA dues:$65
About this home
West Summerlin - Brand New - Amazing Views - Very close to the future Urban Core for shopping & dining! This contemporary home is just under 2200 ft.² and features an open concept floorplan, high ceilings, designer kitchen with center island, upgraded cabinets, and quartz counters. A 1st-floor bedroom w/full bath offers super versatility. Upstairs features spacious secondary bedrooms, a stylish full bath, a generous laundry room, and a large loft, providing room for every lifestyle. The primary suite offers a spa-like bath, walk-in closet, and a private balcony framing breathtaking mountain and park views. Elevated finishes include touch-less kitchen faucet, comfort height toilets, 8’ interior doors, designer tile shower surrounds, finished garage, 220V pre-wire for EV charging, and insulation between floors. Perfectly positioned along tree-lined trails in beautiful Kestrel Commons Village, walking trails, parks, moments from the 215—this home defines modern luxury living in Summerlin.
Contact an agent
Home facts
- Year built:2025
- Listing ID #:2731599
- Added:1 day(s) ago
- Updated:November 01, 2025 at 12:46 PM
Rooms and interior
- Bedrooms:4
- Total bathrooms:3
- Full bathrooms:3
- Living area:2,170 sq. ft.
Heating and cooling
- Cooling:Central Air, Electric, High Effciency
- Heating:Central, Electric, Zoned
Structure and exterior
- Roof:Tile
- Year built:2025
- Building area:2,170 sq. ft.
- Lot area:0.05 Acres
Schools
- High school:Palo Verde
- Middle school:Becker
- Elementary school:Bonner, John W.,Bonner, John W.
Utilities
- Water:Public
Finances and disclosures
- Price:$598,500
- Price per sq. ft.:$275.81
- Tax amount:$5,700
New listings near 1543 Hopeful Lark Lane
- New
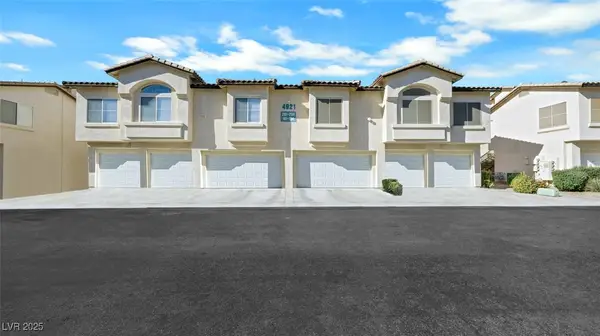 $315,000Active2 beds 2 baths1,378 sq. ft.
$315,000Active2 beds 2 baths1,378 sq. ft.4921 Black Bear Road #104, Las Vegas, NV 89149
MLS# 2731485Listed by: BHHS NEVADA PROPERTIES - New
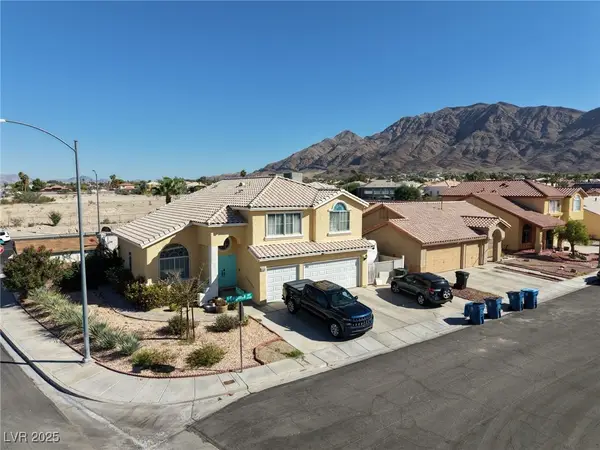 $500,000Active4 beds 3 baths2,279 sq. ft.
$500,000Active4 beds 3 baths2,279 sq. ft.6506 Begonia Bay Avenue, Las Vegas, NV 89142
MLS# 2724270Listed by: SIGNATURE REAL ESTATE GROUP - New
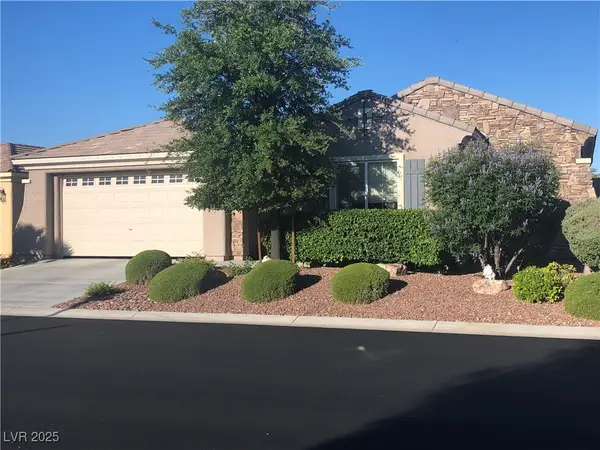 $620,000Active3 beds 3 baths2,667 sq. ft.
$620,000Active3 beds 3 baths2,667 sq. ft.8611 Kennedy Heights Court, Las Vegas, NV 89131
MLS# 2724289Listed by: SIGNATURE REAL ESTATE GROUP - New
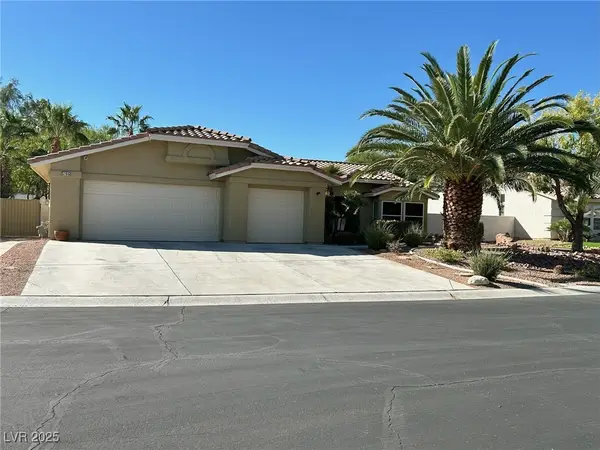 $660,000Active3 beds 2 baths2,060 sq. ft.
$660,000Active3 beds 2 baths2,060 sq. ft.5105 Gentle River, Las Vegas, NV 89130
MLS# 2724970Listed by: NEXTHOME PEOPLE FIRST - New
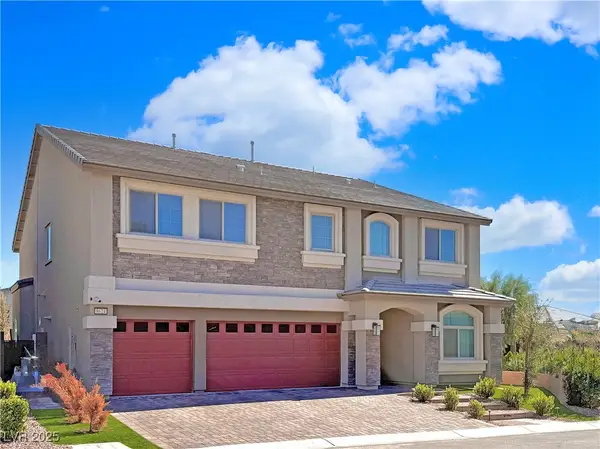 $870,000Active5 beds 5 baths3,866 sq. ft.
$870,000Active5 beds 5 baths3,866 sq. ft.8624 Calla Lily Court, Las Vegas, NV 89139
MLS# 2725191Listed by: EXP REALTY - New
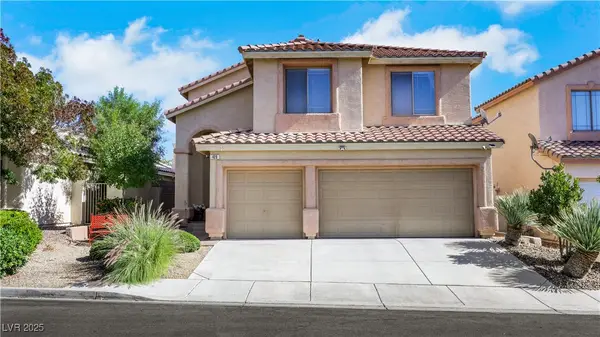 $665,000Active5 beds 3 baths2,430 sq. ft.
$665,000Active5 beds 3 baths2,430 sq. ft.428 Madison Taylor Place, Las Vegas, NV 89144
MLS# 2725754Listed by: BHHS NEVADA PROPERTIES - New
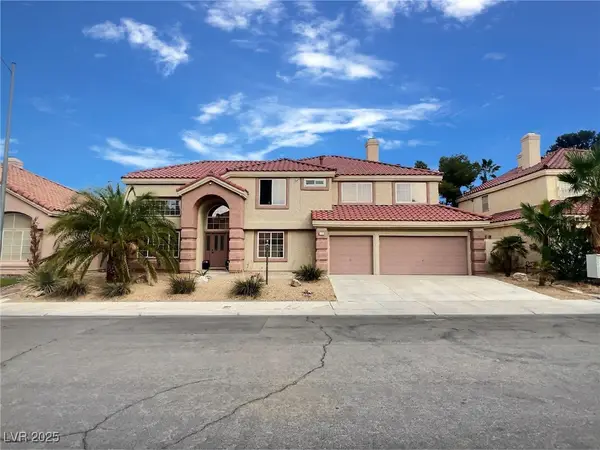 $635,000Active4 beds 3 baths3,157 sq. ft.
$635,000Active4 beds 3 baths3,157 sq. ft.2640 Ohio Court, Las Vegas, NV 89128
MLS# 2727679Listed by: COMPASS REALTY & MANAGEMENT - New
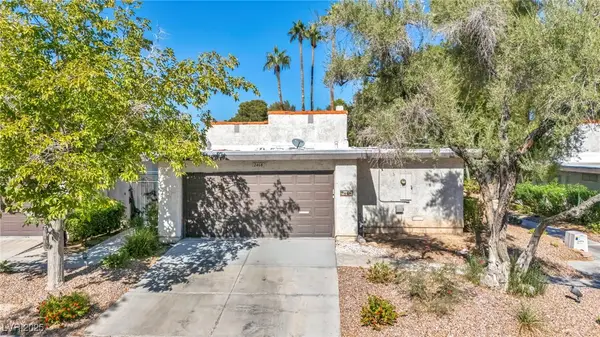 $395,000Active3 beds 2 baths1,675 sq. ft.
$395,000Active3 beds 2 baths1,675 sq. ft.2468 El Paseo Circle, Las Vegas, NV 89121
MLS# 2729132Listed by: KELLER WILLIAMS VIP - New
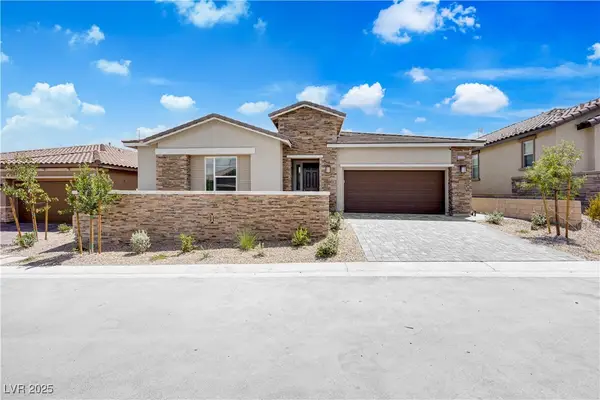 $755,000Active4 beds 3 baths2,547 sq. ft.
$755,000Active4 beds 3 baths2,547 sq. ft.10937 Krista Leigh Avenue, Las Vegas, NV 89166
MLS# 2729244Listed by: R.I.S.E - New
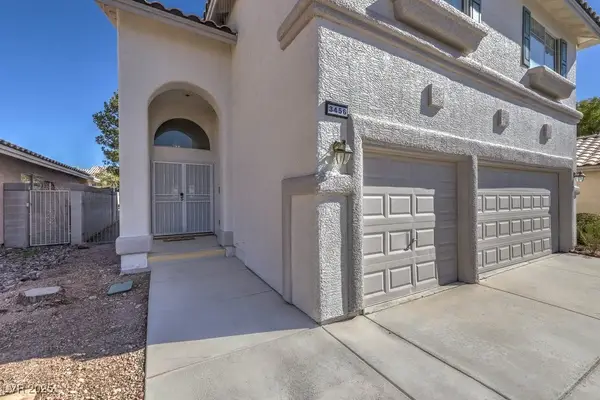 $450,000Active3 beds 3 baths2,316 sq. ft.
$450,000Active3 beds 3 baths2,316 sq. ft.3456 Meridale Drive, Las Vegas, NV 89117
MLS# 2729399Listed by: SIGNATURE REAL ESTATE GROUP
