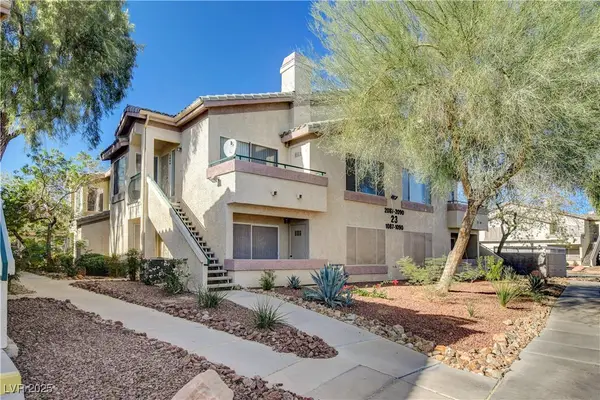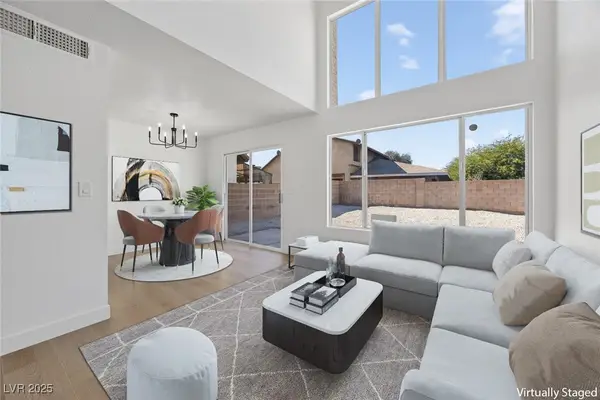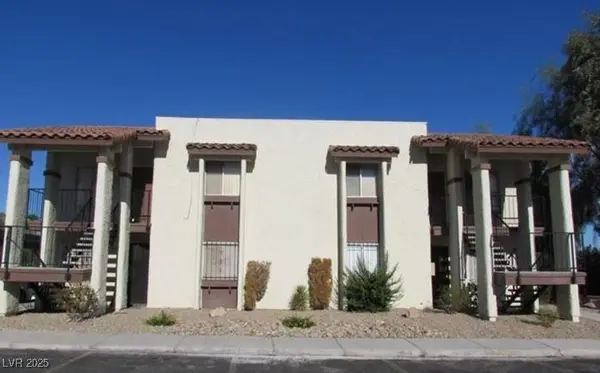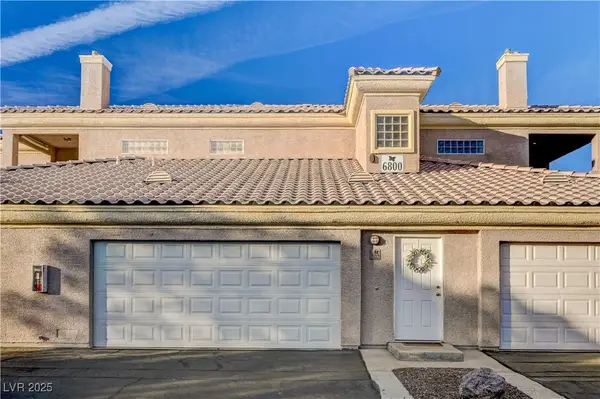1956 Fort Laramie Lane, Las Vegas, NV 89123
Local realty services provided by:Better Homes and Gardens Real Estate Universal
Listed by: jeremy s. day
Office: lpt realty, llc.
MLS#:2734689
Source:GLVAR
Price summary
- Price:$524,900
- Price per sq. ft.:$300.46
About this home
Welcome to this beautifully upgraded single-story home featuring 4 bedrooms, 2 fully remodeled bathrooms, & a 3-car garage. A charming front courtyard invites you in, setting the tone for the comfort & elegance found throughout. Inside, you’ll find plantation shutters, upgraded flooring, & modern finishes throughout. The chef’s kitchen boasts granite countertops, SS appliances, walk-in pantry, & an island perfect for both everyday living & entertaining. The luxurious primary suite includes a custom walk-in closet and a spa-inspired bath with designer touches. Step outside to your private backyard paradise complete w/ a sparkling pool, relaxing spa, artificial grass, covered patio, and built-in firepit—ideal for gatherings or quiet evenings under the stars. Best of all, this property has no HOA, giving you the freedom to truly make it your own. Conveniently located near shopping, dining, & entertainment, this home offers the perfect blend of comfort, convenience, & Las Vegas lifestyle.
Contact an agent
Home facts
- Year built:1994
- Listing ID #:2734689
- Added:1 day(s) ago
- Updated:November 13, 2025 at 03:47 AM
Rooms and interior
- Bedrooms:4
- Total bathrooms:2
- Full bathrooms:2
- Living area:1,747 sq. ft.
Heating and cooling
- Cooling:Central Air, Electric
- Heating:Central, Gas
Structure and exterior
- Roof:Tile
- Year built:1994
- Building area:1,747 sq. ft.
- Lot area:0.17 Acres
Schools
- High school:Silverado
- Middle school:Schofield Jack Lund
- Elementary school:Roberts, Aggie,Roberts, Aggie
Utilities
- Water:Public
Finances and disclosures
- Price:$524,900
- Price per sq. ft.:$300.46
- Tax amount:$2,295
New listings near 1956 Fort Laramie Lane
- New
 $405,000Active3 beds 3 baths1,283 sq. ft.
$405,000Active3 beds 3 baths1,283 sq. ft.7555 Luna Bella Avenue, Las Vegas, NV 89179
MLS# 2734068Listed by: ADVENT REALTY ELITE - New
 $249,000Active2 beds 2 baths1,029 sq. ft.
$249,000Active2 beds 2 baths1,029 sq. ft.5710 E Tropicana Avenue #2088, Las Vegas, NV 89122
MLS# 2734522Listed by: REALTY ONE GROUP, INC - New
 $350,000Active3 beds 2 baths1,581 sq. ft.
$350,000Active3 beds 2 baths1,581 sq. ft.2944 Burnham Avenue, Las Vegas, NV 89169
MLS# 2734655Listed by: EXP REALTY - New
 $435,000Active2 beds 2 baths1,288 sq. ft.
$435,000Active2 beds 2 baths1,288 sq. ft.10481 Premia Place, Las Vegas, NV 89135
MLS# 2734738Listed by: AWARD REALTY - Open Fri, 3 to 6pmNew
 $379,990Active3 beds 2 baths1,227 sq. ft.
$379,990Active3 beds 2 baths1,227 sq. ft.3937 Tatiana Street, Las Vegas, NV 89115
MLS# 2734805Listed by: CENTURY 21 AMERICANA - New
 $464,900Active3 beds 3 baths2,379 sq. ft.
$464,900Active3 beds 3 baths2,379 sq. ft.5805 Grand Heritage Street, Las Vegas, NV 89130
MLS# 2734014Listed by: ENTERA REALTY LLC  $135,000Pending2 beds 2 baths922 sq. ft.
$135,000Pending2 beds 2 baths922 sq. ft.4420 Rich Drive #D, Las Vegas, NV 89102
MLS# 2734154Listed by: ERA BROKERS CONSOLIDATED- New
 $299,999Active3 beds 2 baths1,289 sq. ft.
$299,999Active3 beds 2 baths1,289 sq. ft.6800 Dorita Avenue #202, Las Vegas, NV 89108
MLS# 2734277Listed by: WIN WIN REAL ESTATE - New
 $1,295,000Active4 beds 3 baths3,013 sq. ft.
$1,295,000Active4 beds 3 baths3,013 sq. ft.374 Calabria Ridge Street, Las Vegas, NV 89138
MLS# 2734345Listed by: REAL BROKER LLC - New
 $280,000Active2 beds 2 baths1,178 sq. ft.
$280,000Active2 beds 2 baths1,178 sq. ft.9975 Peace Way #2162, Las Vegas, NV 89147
MLS# 2734405Listed by: GALINDO GROUP REAL ESTATE
