385 Hidden Hole Drive, Las Vegas, NV 89148
Local realty services provided by:Better Homes and Gardens Real Estate Universal
385 Hidden Hole Drive,Las Vegas, NV 89148
$600,000
- 3 Beds
- 3 Baths
- 2,667 sq. ft.
- Single family
- Pending
Listed by: rosemarie huffman(702) 807-5922
Office: era brokers consolidated
MLS#:2733216
Source:GLVAR
Price summary
- Price:$600,000
- Price per sq. ft.:$224.97
- Monthly HOA dues:$229
About this home
Better Than a Model with s0 many extra features You will see for yrself.Corner Lot with Pavers to entry-Side Yard gate opens into artificial turf area ,5 fruit trees-2 lemon,1 orange,1 fig,and pomegranate, side door from home for side yard access. Stii outside turn into double stucco patio,fire pit and fountain. Head in front door to open livingrm with Pool table that can stay or be removed. Huge storage closet dwnstrs.
Customized 1/2 Bath ,wood laminate floors ,granite counter tops,lots of recessed lighting. Touch kitchen faucet.up the stairs beautiful prism
chandelier. Step into large loft area -with berber carpet .Primary bath has warming toilet,Steam separate shower,and extra large tub set privatelywith custom tile in closet. Guest Shower tiled to ceiling.Solar will be paid off in escrow and comes with 2 paid off batteries.Roaming changeable color light attached to home will stay. garage has wood loft storage areas .There is more .Worth the appointment time .Please show !THX
Contact an agent
Home facts
- Year built:2005
- Listing ID #:2733216
- Added:5 day(s) ago
- Updated:November 11, 2025 at 09:09 AM
Rooms and interior
- Bedrooms:3
- Total bathrooms:3
- Full bathrooms:1
- Half bathrooms:1
- Living area:2,667 sq. ft.
Heating and cooling
- Cooling:Central Air, Electric, Refrigerated
- Heating:Central, Gas, Multiple Heating Units
Structure and exterior
- Roof:Pitched, Tile
- Year built:2005
- Building area:2,667 sq. ft.
- Lot area:0.14 Acres
Schools
- High school:Sierra Vista High
- Middle school:Faiss, Wilbur & Theresa
- Elementary school:Dickens, D. L. Dusty,Dickens, D. L. Dusty
Utilities
- Water:Public
Finances and disclosures
- Price:$600,000
- Price per sq. ft.:$224.97
- Tax amount:$2,837
New listings near 385 Hidden Hole Drive
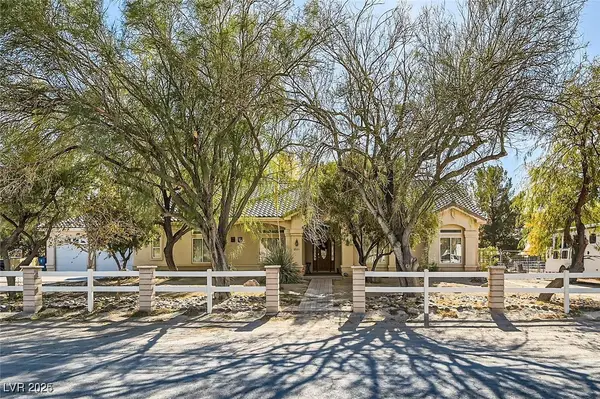 $4,800,000Active8 beds 6 baths3,041 sq. ft.
$4,800,000Active8 beds 6 baths3,041 sq. ft.6325 Guy Ave & 6320 Horse Dr Drive, Las Vegas, NV 89131
MLS# 2690596Listed by: REALTY ONE GROUP, INC- New
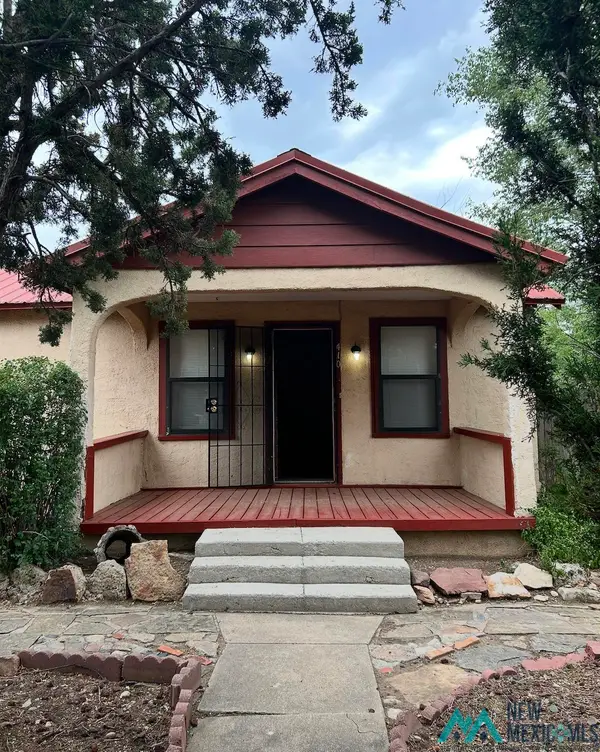 $199,000Active3 beds 3 baths1,700 sq. ft.
$199,000Active3 beds 3 baths1,700 sq. ft.410 9th Street, Las Vegas, NV 89101
MLS# 20256444Listed by: RED OR GREEN PROPERTIES, LLC - New
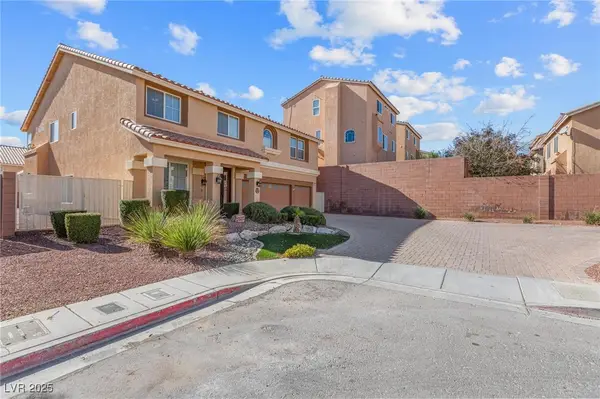 $725,000Active4 beds 4 baths3,952 sq. ft.
$725,000Active4 beds 4 baths3,952 sq. ft.5825 Collier Falls Avenue, Las Vegas, NV 89139
MLS# 2732350Listed by: BHHS NEVADA PROPERTIES - New
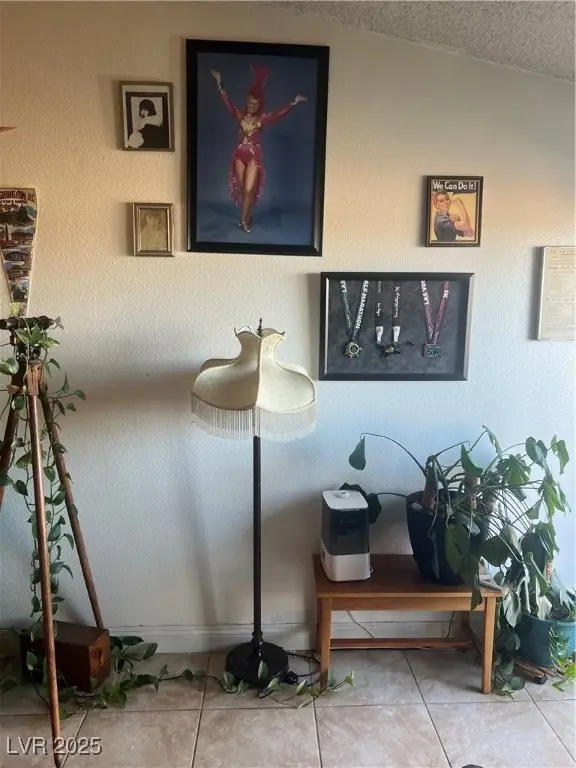 $300,000Active2 beds 2 baths1,119 sq. ft.
$300,000Active2 beds 2 baths1,119 sq. ft.7064 Picaroon Lane, Las Vegas, NV 89145
MLS# 2733769Listed by: PROMINENT REALTY GROUP LLC - New
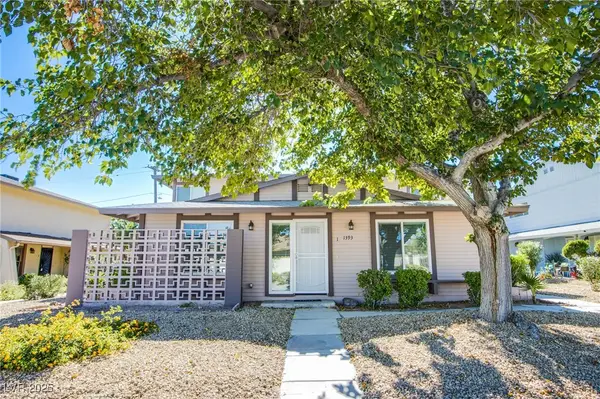 $239,900Active2 beds 1 baths800 sq. ft.
$239,900Active2 beds 1 baths800 sq. ft.1393 Dorothy Avenue #1, Las Vegas, NV 89119
MLS# 2733786Listed by: ELITE REALTY - New
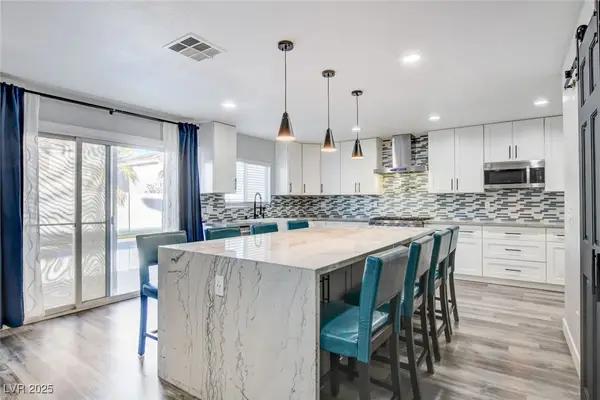 $700,000Active5 beds 3 baths3,254 sq. ft.
$700,000Active5 beds 3 baths3,254 sq. ft.562 Pale Pueblo Court, Las Vegas, NV 89183
MLS# 2734184Listed by: VEGAS CAPITAL REALTY - New
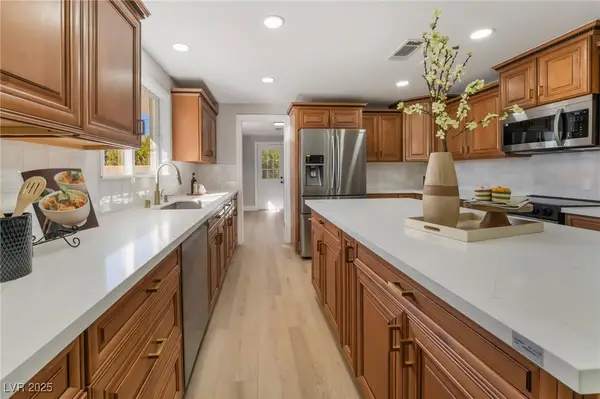 $950,000Active4 beds 3 baths2,254 sq. ft.
$950,000Active4 beds 3 baths2,254 sq. ft.616 Lacy Lane, Las Vegas, NV 89107
MLS# 2734216Listed by: EXP REALTY - New
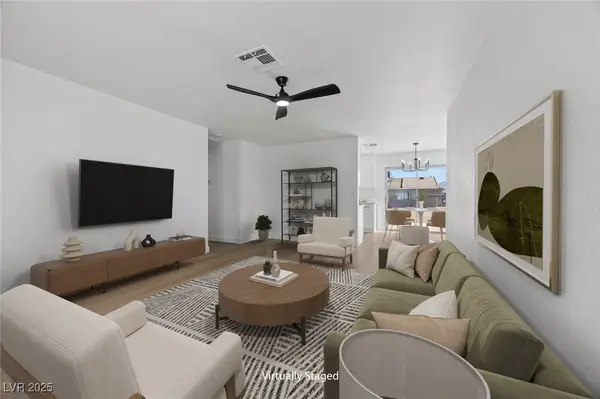 $369,990Active4 beds 2 baths1,196 sq. ft.
$369,990Active4 beds 2 baths1,196 sq. ft.2438 Pine Creek Road, Las Vegas, NV 89115
MLS# 2734416Listed by: CENTURY 21 AMERICANA - New
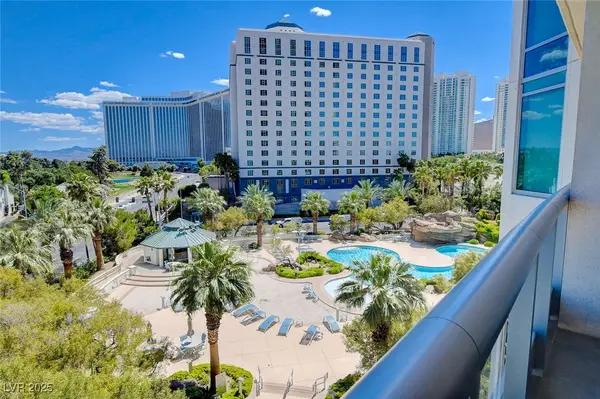 $550,000Active2 beds 2 baths1,405 sq. ft.
$550,000Active2 beds 2 baths1,405 sq. ft.322 Karen Avenue #401, Las Vegas, NV 89109
MLS# 2734424Listed by: AWARD REALTY - New
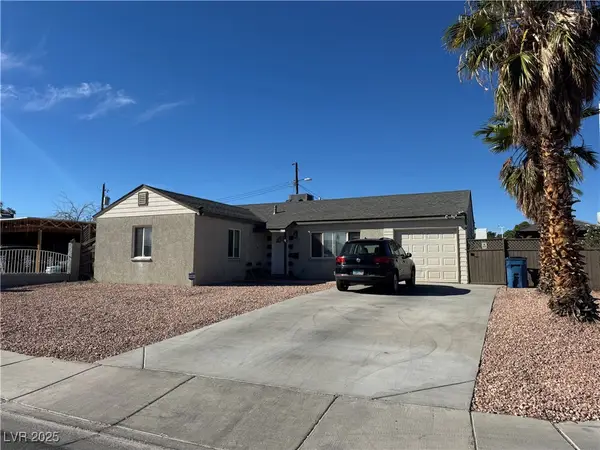 $350,000Active3 beds 1 baths1,117 sq. ft.
$350,000Active3 beds 1 baths1,117 sq. ft.4721 Baxter Place, Las Vegas, NV 89107
MLS# 2734425Listed by: REALTY ONE GROUP, INC
