556 Yacht Harbor Drive #201, Las Vegas, NV 89145
Local realty services provided by:Better Homes and Gardens Real Estate Universal
Listed by:alyssa l. grove702-478-2242
Office:innovative real estate strateg
MLS#:2731814
Source:GLVAR
Price summary
- Price:$219,999
- Price per sq. ft.:$188.36
- Monthly HOA dues:$230
About this home
Step in to this inviting upper-level residence that blends comfort, convenience, and a resort-like vibe. A bright, open living space welcomes you with airy ceilings, generous windows, and an easy flow from the great room to a dining nook and a well-appointed kitchen. Step out to a private balcony for morning coffee or sunset wind-downs with leafy neighborhood views. Thoughtful touches—ample storage, in-unit laundry, and year-round climate control—make daily living simple, while the peaceful bedroom retreats promise true rest. Outside your door, enjoy community perks that feel like vacation: sparkling pools and spas, lush pathways around the neighborhood lakes, and quick access to tennis, fitness options, and shaded picnic spots. Minutes to everyday essentials, Downtown Summerlin, dining, and Red Rock trails, this home offers the rare Las Vegas combo of tranquility and proximity—your easygoing desert escape
Contact an agent
Home facts
- Year built:1992
- Listing ID #:2731814
- Added:1 day(s) ago
- Updated:October 31, 2025 at 10:47 PM
Rooms and interior
- Bedrooms:2
- Total bathrooms:2
- Full bathrooms:2
- Living area:1,168 sq. ft.
Heating and cooling
- Cooling:Central Air, Electric
- Heating:Central, Gas
Structure and exterior
- Roof:Tile
- Year built:1992
- Building area:1,168 sq. ft.
Schools
- High school:Bonanza
- Middle school:Johnson Walter
- Elementary school:Jacobson, Walter E.,Jacobson, Walter E.
Utilities
- Water:Public
Finances and disclosures
- Price:$219,999
- Price per sq. ft.:$188.36
- Tax amount:$707
New listings near 556 Yacht Harbor Drive #201
- New
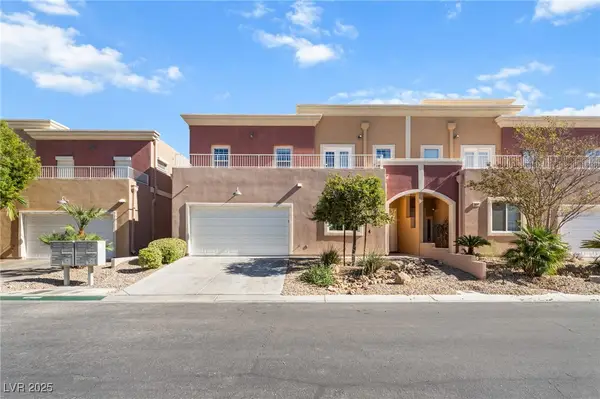 $910,000Active3 beds 2 baths3,462 sq. ft.
$910,000Active3 beds 2 baths3,462 sq. ft.5642 Deer Creek Falls Court, Las Vegas, NV 89118
MLS# 2730803Listed by: SIGNATURE REAL ESTATE GROUP - New
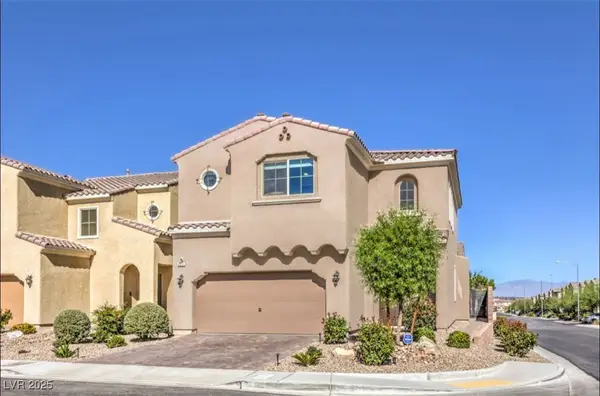 $575,000Active3 beds 3 baths2,146 sq. ft.
$575,000Active3 beds 3 baths2,146 sq. ft.8914 Drew Valley Court, Las Vegas, NV 89148
MLS# 2731175Listed by: QUEENSRIDGE REALTY - New
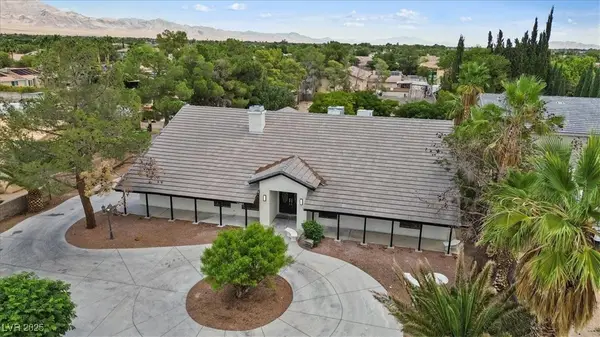 $950,000Active8 beds 4 baths2,915 sq. ft.
$950,000Active8 beds 4 baths2,915 sq. ft.7340 N Monte Cristo Way, Las Vegas, NV 89131
MLS# 2731382Listed by: BHHS NEVADA PROPERTIES - New
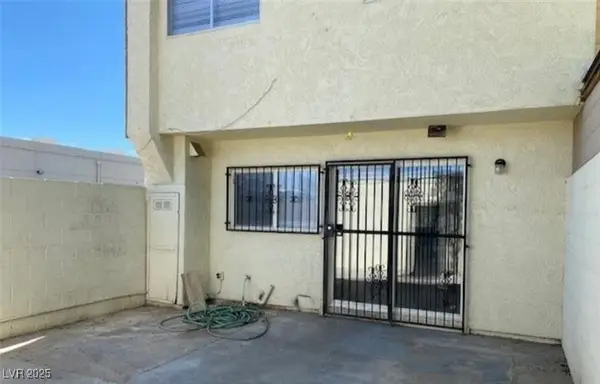 $299,777Active3 beds 2 baths1,159 sq. ft.
$299,777Active3 beds 2 baths1,159 sq. ft.3901 Blackford Place, Las Vegas, NV 89102
MLS# 2731699Listed by: AHP REALTY LLC - New
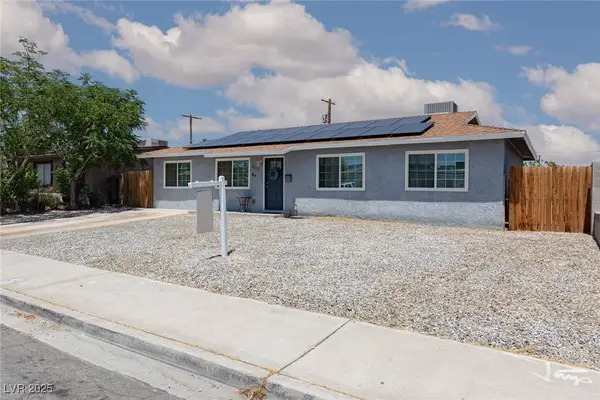 $340,000Active3 beds 2 baths1,274 sq. ft.
$340,000Active3 beds 2 baths1,274 sq. ft.Address Withheld By Seller, Las Vegas, NV 89107
MLS# 2731907Listed by: ERA BROKERS CONSOLIDATED - New
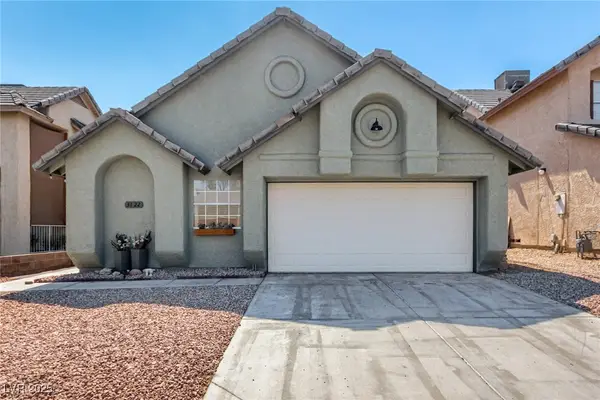 $409,999Active3 beds 2 baths1,551 sq. ft.
$409,999Active3 beds 2 baths1,551 sq. ft.3122 Spokane Drive, Las Vegas, NV 89121
MLS# 2731909Listed by: VEGAS DREAM HOMES INC - New
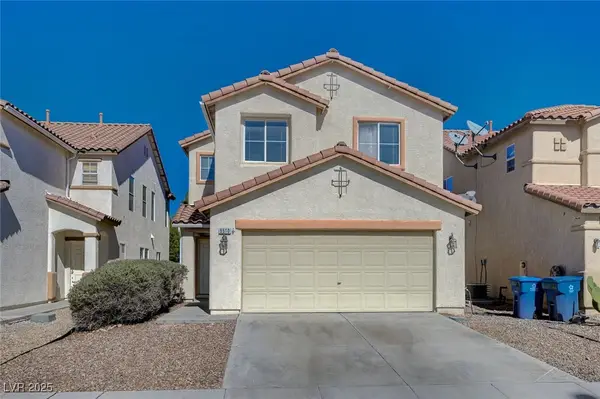 $440,000Active3 beds 3 baths2,021 sq. ft.
$440,000Active3 beds 3 baths2,021 sq. ft.9510 Vast Valley Avenue, Las Vegas, NV 89148
MLS# 2731923Listed by: NEVADA REAL ESTATE CORP - New
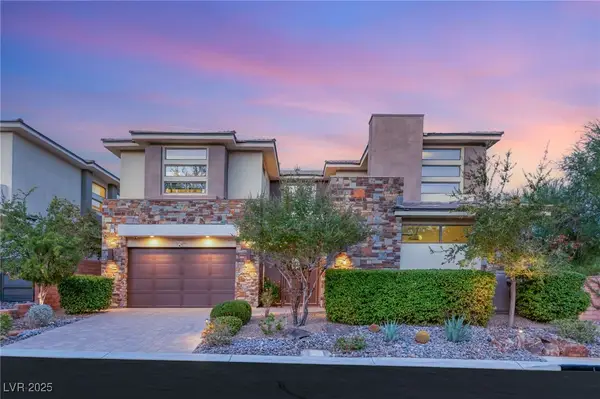 $2,750,000Active4 beds 5 baths4,172 sq. ft.
$2,750,000Active4 beds 5 baths4,172 sq. ft.16 Garden Shadow Lane, Las Vegas, NV 89135
MLS# 2725674Listed by: THE CALLEJO GROUP - New
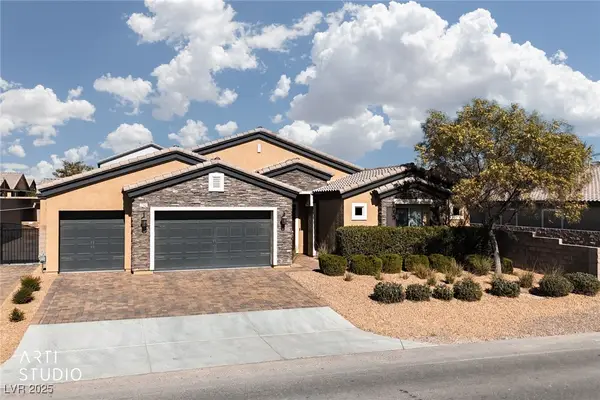 $850,000Active3 beds 3 baths2,524 sq. ft.
$850,000Active3 beds 3 baths2,524 sq. ft.7742 W Camero Avenue, Las Vegas, NV 89113
MLS# 2730764Listed by: ERA BROKERS CONSOLIDATED - New
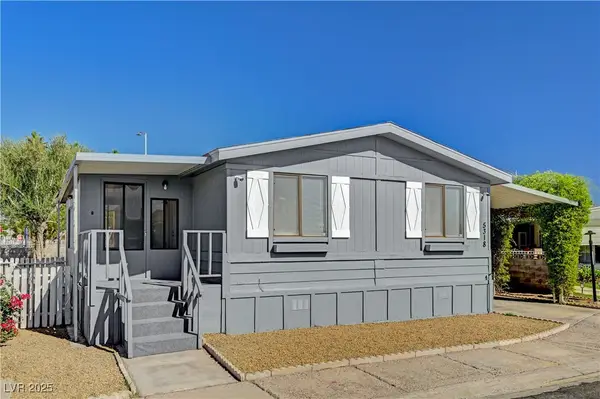 $228,999Active3 beds 2 baths1,056 sq. ft.
$228,999Active3 beds 2 baths1,056 sq. ft.5318 Tupelo Lane, Las Vegas, NV 89122
MLS# 2731124Listed by: INSIGHT PROPERTY INC
