8221 Hot Creek Drive, Las Vegas, NV 89128
Local realty services provided by:Better Homes and Gardens Real Estate Universal
Listed by: kelly a. marshall(201) 290-0005
Office: keller williams realty las veg
MLS#:2734042
Source:GLVAR
Price summary
- Price:$515,000
- Price per sq. ft.:$224.5
- Monthly HOA dues:$67
About this home
Remarkable two-story home with POOL, sits on a prime corner lot! Offering 5 beds, 3 baths, a 3-car garage, and a low-care landscape. The welcoming interior showcases bountiful natural light, a neutral palette, and wood-look flooring w/plush carpet in all the right places. You'll love the formal living & dining room paired with a high-vaulted ceiling that add to the airy feel! The inviting family room features a cozy fireplace for chilly nights. The kitchen boasts SS appliances, tile counters, track lighting, a pantry, ample gray cabinetry, a breakfast nook, and a 2-tier peninsula w/breakfast bar. One bedroom and one bathroom downstairs. Head upstairs to find the remaining bedrooms! The primary bedroom has French doors that open to the balcony and an ensuite with dual sinks, a separate tub/shower, & a walk-in closet. If entertaining is on your mind, the backyard awaits! With a covered patio & sparkling pool, this space promises year-round enjoyment. Excellent location! Ready to move in!
Contact an agent
Home facts
- Year built:1995
- Listing ID #:2734042
- Added:1 day(s) ago
- Updated:November 14, 2025 at 02:46 AM
Rooms and interior
- Bedrooms:5
- Total bathrooms:3
- Full bathrooms:2
- Living area:2,294 sq. ft.
Heating and cooling
- Cooling:Central Air, Electric
- Heating:Central, Electric, Gas
Structure and exterior
- Roof:Tile
- Year built:1995
- Building area:2,294 sq. ft.
- Lot area:0.17 Acres
Schools
- High school:Cimarron-Memorial
- Middle school:Becker
- Elementary school:Bryan, Richard H.,Bryan, Richard H.
Utilities
- Water:Public
Finances and disclosures
- Price:$515,000
- Price per sq. ft.:$224.5
- Tax amount:$3,734
New listings near 8221 Hot Creek Drive
- New
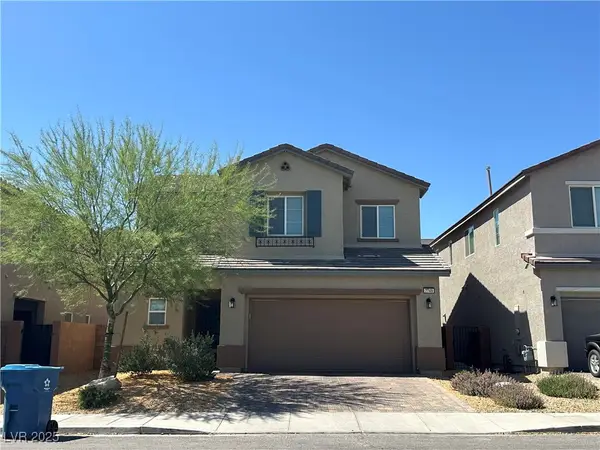 $469,888Active3 beds 3 baths1,887 sq. ft.
$469,888Active3 beds 3 baths1,887 sq. ft.7749 W Diablo Drive, Las Vegas, NV 89113
MLS# 2734862Listed by: A-ME REALTY & PROPERTY MGMT - New
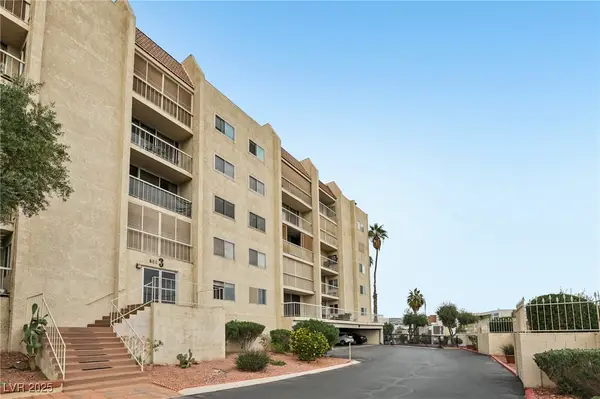 $145,000Active2 beds 2 baths1,241 sq. ft.
$145,000Active2 beds 2 baths1,241 sq. ft.750 S Royal Crest Circle #345, Las Vegas, NV 89169
MLS# 2734910Listed by: KELLER WILLIAMS REALTY LAS VEG - New
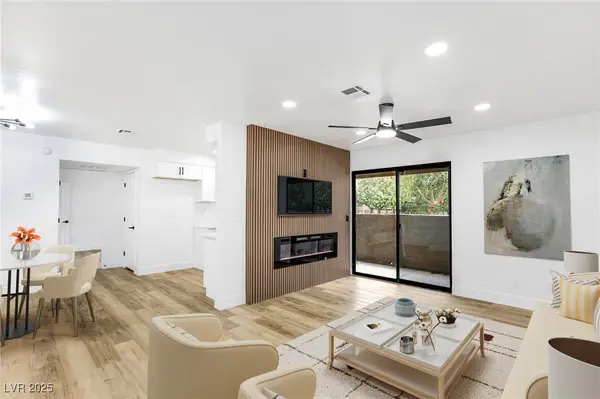 $184,999Active1 beds 1 baths720 sq. ft.
$184,999Active1 beds 1 baths720 sq. ft.2451 N Rainbow Boulevard #1058, Las Vegas, NV 89108
MLS# 2735119Listed by: JMG REAL ESTATE - New
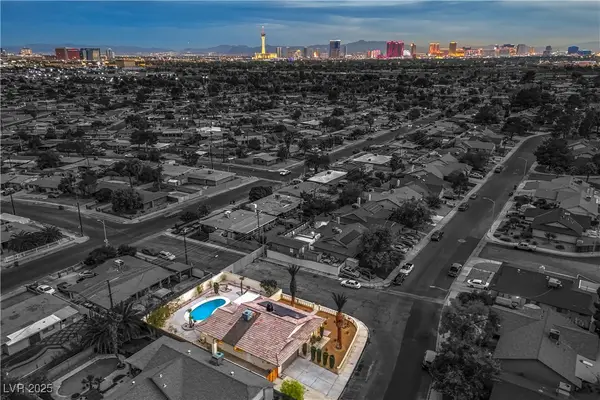 $449,995Active3 beds 2 baths1,675 sq. ft.
$449,995Active3 beds 2 baths1,675 sq. ft.1200 Woodbridge Drive, Las Vegas, NV 89108
MLS# 2728096Listed by: INFINITY BROKERAGE - New
 $500,000Active4 beds 3 baths1,930 sq. ft.
$500,000Active4 beds 3 baths1,930 sq. ft.8104 Bronze Treasure Court, Las Vegas, NV 89143
MLS# 2732848Listed by: LPT REALTY, LLC - New
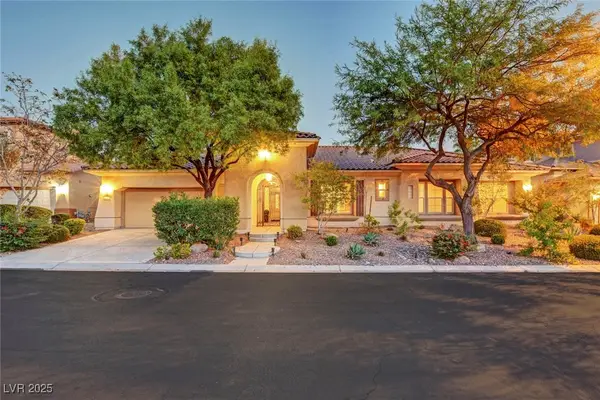 $1,425,000Active3 beds 4 baths3,205 sq. ft.
$1,425,000Active3 beds 4 baths3,205 sq. ft.212 Villa Borghese Street, Las Vegas, NV 89138
MLS# 2733190Listed by: REAL BROKER LLC - New
 $625,000Active4 beds 3 baths2,703 sq. ft.
$625,000Active4 beds 3 baths2,703 sq. ft.10200 Skye Castle Drive, Las Vegas, NV 89166
MLS# 2734961Listed by: KELLER WILLIAMS REALTY LAS VEG - New
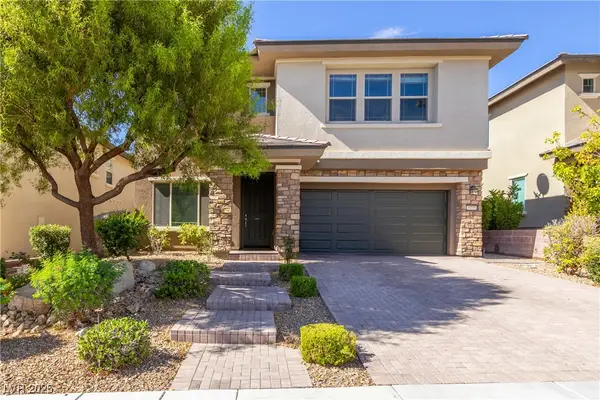 $695,000Active4 beds 3 baths2,450 sq. ft.
$695,000Active4 beds 3 baths2,450 sq. ft.5735 Oak Bend Drive, Las Vegas, NV 89135
MLS# 2735033Listed by: KELLER WILLIAMS MARKETPLACE - New
 $464,900Active3 beds 3 baths1,645 sq. ft.
$464,900Active3 beds 3 baths1,645 sq. ft.1536 Hopeful Lark Lane, Las Vegas, NV 89138
MLS# 2735071Listed by: REAL ESTATE CONSULTANTS OF NV
