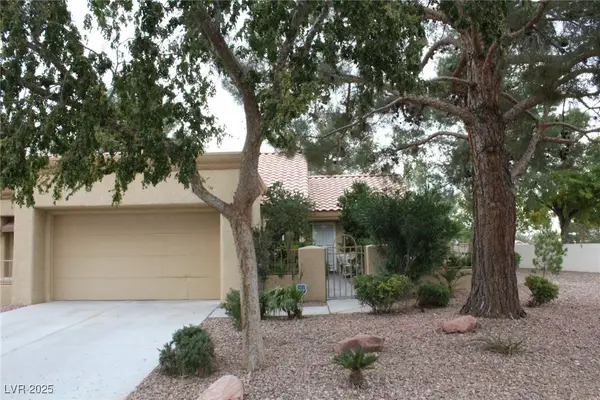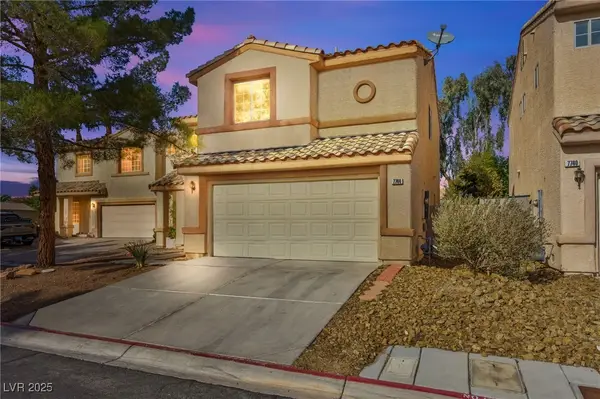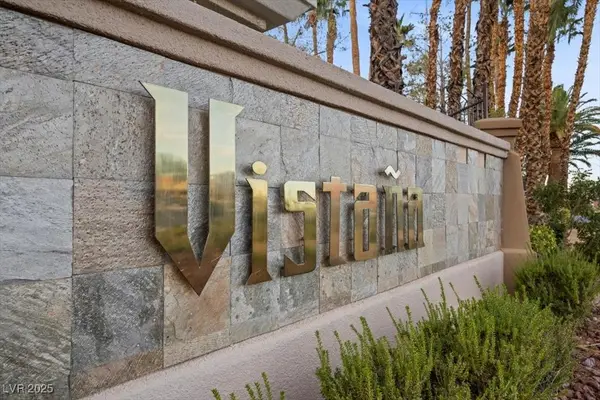8933 Lucky Crest Street, Las Vegas, NV 89113
Local realty services provided by:Better Homes and Gardens Real Estate Universal
8933 Lucky Crest Street,Las Vegas, NV 89113
$575,000
- 4 Beds
- 3 Baths
- 1,902 sq. ft.
- Single family
- Active
Listed by: claudia johnson(702) 210-7353
Office: realty one group, inc
MLS#:2735155
Source:GLVAR
Price summary
- Price:$575,000
- Price per sq. ft.:$302.31
- Monthly HOA dues:$48
About this home
This beautiful, single-story home showcases a two-car garage and brick paver drive and walkway for added curb appeal. Inside, discover an open floor plan with 9-ft. ceilings. The modern kitchen features granite countertops, 42-in. upper cabinets, a single-basin undermount sink, Moen® faucet and Whirlpool® stainless steel appliances, including a gas range, dishwasher, refrigerator and microwave/hood combination. The primary suite boasts two walk-in closets and an adjoining bath with an extended vanity, enclosed water closet, tub and separate shower. Additional features of this ENERGY STAR® certified home include a tankless water heater and water softener. ceiling fan pre-wiring at bedrooms and great room. brand new custom shutters. New flooring back yard completely redone with synthetic grass. Home is like new condition. A must see. The Alumawood™ covered back patio provides the ideal setting for summer barbeques and family gatherings.
Contact an agent
Home facts
- Year built:2022
- Listing ID #:2735155
- Added:1 day(s) ago
- Updated:November 14, 2025 at 05:43 PM
Rooms and interior
- Bedrooms:4
- Total bathrooms:3
- Full bathrooms:2
- Half bathrooms:1
- Living area:1,902 sq. ft.
Heating and cooling
- Cooling:Central Air, Electric
- Heating:Central, Gas
Structure and exterior
- Roof:Pitched, Tile
- Year built:2022
- Building area:1,902 sq. ft.
- Lot area:0.11 Acres
Schools
- High school:Sierra Vista High
- Middle school:Canarelli Lawrence & Heidi
- Elementary school:Steele, Judith D.,Steele, Judith D.
Utilities
- Water:Public
Finances and disclosures
- Price:$575,000
- Price per sq. ft.:$302.31
- Tax amount:$4,865
New listings near 8933 Lucky Crest Street
- New
 $334,900Active2 beds 2 baths1,062 sq. ft.
$334,900Active2 beds 2 baths1,062 sq. ft.2828 Billy Casper Drive, Las Vegas, NV 89134
MLS# 2734059Listed by: JOHN GRIFFITH REALTY - New
 $374,999Active3 beds 3 baths1,343 sq. ft.
$374,999Active3 beds 3 baths1,343 sq. ft.7744 Orchard Wood Court, Las Vegas, NV 89131
MLS# 2734757Listed by: HUNTINGTON & ELLIS, A REAL EST - New
 $1,195,000Active4 beds 4 baths3,696 sq. ft.
$1,195,000Active4 beds 4 baths3,696 sq. ft.5865 N Juliano Road, Las Vegas, NV 89149
MLS# 2734821Listed by: BHHS NEVADA PROPERTIES - New
 $218,800Active1 beds 1 baths621 sq. ft.
$218,800Active1 beds 1 baths621 sq. ft.205 E Harmon Avenue #121, Las Vegas, NV 89169
MLS# 2735072Listed by: BHHS NEVADA PROPERTIES - New
 $255,000Active1 beds 1 baths816 sq. ft.
$255,000Active1 beds 1 baths816 sq. ft.7111 S Durango Drive #201, Las Vegas, NV 89113
MLS# 2735147Listed by: SERHANT  $543,000Pending4 beds 3 baths1,540 sq. ft.
$543,000Pending4 beds 3 baths1,540 sq. ft.5375 Chestnut Street, Las Vegas, NV 89119
MLS# 2735165Listed by: UNITED REALTY GROUP- New
 $800,000Active1 beds 2 baths889 sq. ft.
$800,000Active1 beds 2 baths889 sq. ft.3722 Las Vegas Boulevard #1802, Las Vegas, NV 89158
MLS# 2733288Listed by: LAS VEGAS SOTHEBY'S INT'L - New
 $610,000Active4 beds 3 baths2,032 sq. ft.
$610,000Active4 beds 3 baths2,032 sq. ft.4901 Silent Birch Avenue, Las Vegas, NV 89131
MLS# 2734311Listed by: KELLER WILLIAMS MARKETPLACE - New
 $400,000Active3 beds 2 baths1,430 sq. ft.
$400,000Active3 beds 2 baths1,430 sq. ft.720 N Sloan Lane, Las Vegas, NV 89110
MLS# 2727398Listed by: KELLER WILLIAMS REALTY LAS VEG - New
 $459,900Active3 beds 3 baths1,700 sq. ft.
$459,900Active3 beds 3 baths1,700 sq. ft.7716 Eastham Bay Avenue, Las Vegas, NV 89179
MLS# 2733302Listed by: TOP TIER REALTY
