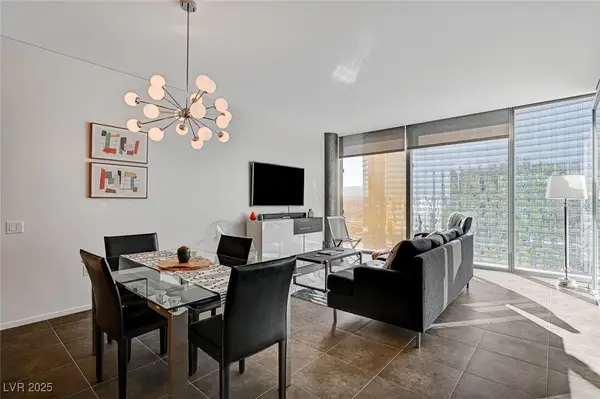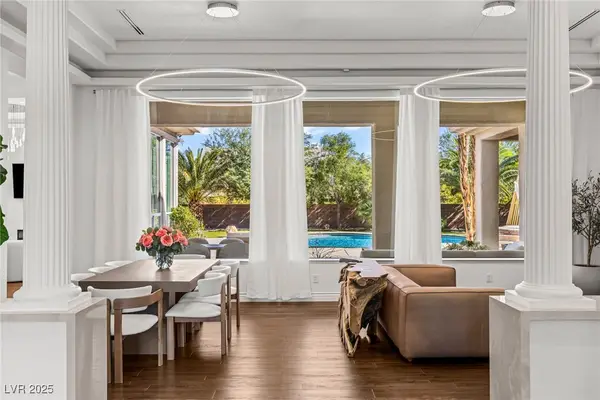9212 Verdugo Ridge Court, Las Vegas, NV 89148
Local realty services provided by:Better Homes and Gardens Real Estate Universal
Listed by: margo smith(702) 600-5124
Office: huntington & ellis, a real est
MLS#:2731229
Source:GLVAR
Price summary
- Price:$501,000
- Price per sq. ft.:$271.25
- Monthly HOA dues:$62
About this home
This 3-bedroom, 2.5-bathroom home is move-in ready and designed for easy, modern living. The spacious kitchen features stainless steel appliances, perfect for everyday meals and entertaining. Luxury vinyl flooring runs throughout the main floor, offering durability and style. Upstairs, a versatile loft provides extra space for a home office or lounge area. The finished backyard is fully fenced, offering a low-maintenance outdoor space. With practical features like ample storage, a convenient half-bath for guests, this home is a perfect fit for those seeking comfort and function. Recent updates include a new mineral tank installed in April 2025 for the water softener and an upgraded “flexible R8” HVAC duct system completed in June 2025. The tankless water heater, HVAC, and furnace have been routinely maintained and serviced. Added bonuses include heavy-duty security metal gates, a CCTV Reolink system, and a front and back sprinkler system for easy outdoor care.
Contact an agent
Home facts
- Year built:2017
- Listing ID #:2731229
- Added:6 day(s) ago
- Updated:November 13, 2025 at 06:40 PM
Rooms and interior
- Bedrooms:3
- Total bathrooms:3
- Full bathrooms:2
- Half bathrooms:1
- Living area:1,847 sq. ft.
Heating and cooling
- Cooling:Central Air, Electric
- Heating:Central, Gas
Structure and exterior
- Roof:Tile
- Year built:2017
- Building area:1,847 sq. ft.
- Lot area:0.08 Acres
Schools
- High school:Durango
- Middle school:Fertitta Frank & Victoria
- Elementary school:Abston, Sandra B,Abston, Sandra B
Utilities
- Water:Public
Finances and disclosures
- Price:$501,000
- Price per sq. ft.:$271.25
- Tax amount:$3,176
New listings near 9212 Verdugo Ridge Court
- New
 $300,000Active3 beds 2 baths1,700 sq. ft.
$300,000Active3 beds 2 baths1,700 sq. ft.2536 Laconia Avenue, Las Vegas, NV 89121
MLS# 2733557Listed by: HUNTINGTON & ELLIS, A REAL EST - New
 $540,000Active1 beds 1 baths838 sq. ft.
$540,000Active1 beds 1 baths838 sq. ft.3726 Las Vegas Boulevard #2903, Las Vegas, NV 89158
MLS# 2734562Listed by: AWARD REALTY - New
 $240,000Active1 beds 1 baths822 sq. ft.
$240,000Active1 beds 1 baths822 sq. ft.32 E Serene Avenue #123, Las Vegas, NV 89123
MLS# 2734886Listed by: ORANGE REALTY GROUP LLC - New
 $1,250,000Active3 beds 3 baths3,408 sq. ft.
$1,250,000Active3 beds 3 baths3,408 sq. ft.7304 Buttons Ridge Drive, Las Vegas, NV 89131
MLS# 2731900Listed by: SIMPLY VEGAS - New
 $749,900Active4 beds 4 baths2,858 sq. ft.
$749,900Active4 beds 4 baths2,858 sq. ft.4031 Henny Avenue, Las Vegas, NV 89141
MLS# 2734368Listed by: SIGNATURE REAL ESTATE GROUP - New
 $630,000Active4 beds 3 baths2,832 sq. ft.
$630,000Active4 beds 3 baths2,832 sq. ft.5873 Becklow Gardens Avenue, Las Vegas, NV 89141
MLS# 2734455Listed by: LUXURY ESTATES INTERNATIONAL - Open Sun, 11 to 2pmNew
 $629,000Active3 beds 2 baths2,116 sq. ft.
$629,000Active3 beds 2 baths2,116 sq. ft.2524 Banora Point Drive, Las Vegas, NV 89134
MLS# 2734872Listed by: REALTY ONE GROUP, INC - New
 $279,900Active3 beds 2 baths1,248 sq. ft.
$279,900Active3 beds 2 baths1,248 sq. ft.3062 Comitan Lane, Las Vegas, NV 89122
MLS# 2734444Listed by: CENTURY 21 AMERICANA - New
 $168,500Active2 beds 2 baths1,029 sq. ft.
$168,500Active2 beds 2 baths1,029 sq. ft.2725 S Nellis Boulevard #1040, Las Vegas, NV 89121
MLS# 2733122Listed by: REAL PROPERTIES MANAGEMENT GRO - New
 $950,000Active4 beds 4 baths3,002 sq. ft.
$950,000Active4 beds 4 baths3,002 sq. ft.10745 Elk Lake Drive, Las Vegas, NV 89144
MLS# 2734436Listed by: EXP REALTY
