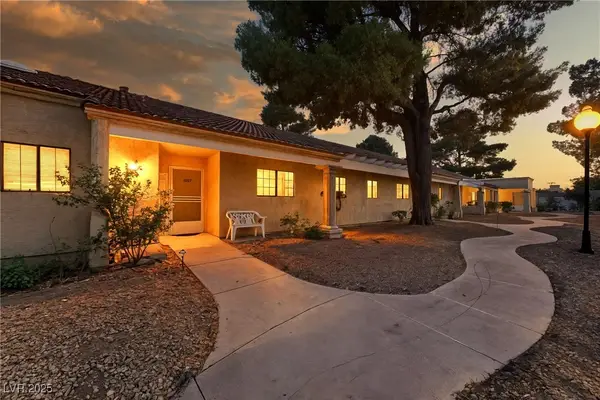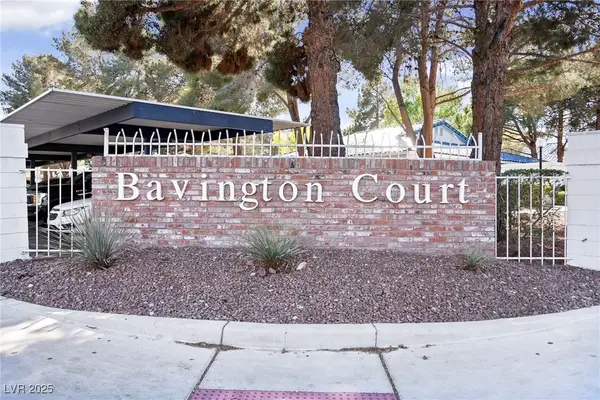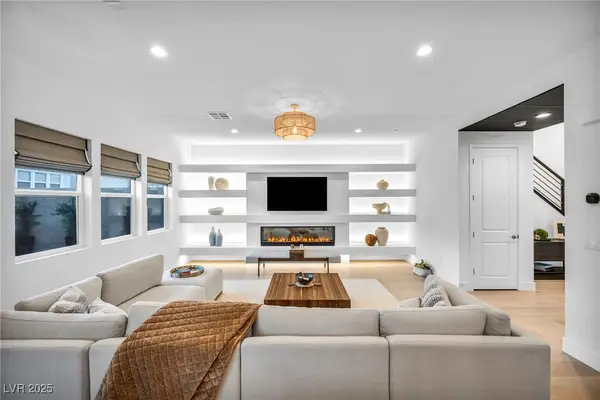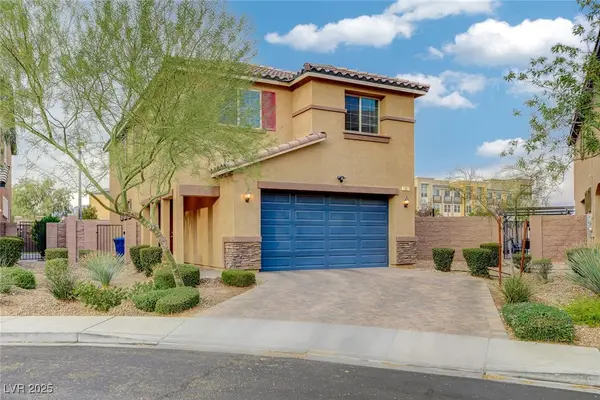9860 Mariposa Lily Avenue, Las Vegas, NV 89149
Local realty services provided by:Better Homes and Gardens Real Estate Universal
Listed by: jenna felli(702) 467-0820
Office: bhhs nevada properties
MLS#:2732492
Source:GLVAR
Price summary
- Price:$789,000
- Price per sq. ft.:$316.36
- Monthly HOA dues:$93.33
About this home
Northwest • Gated Community • Corner Lot • No Rear Neighbors • Gourmet Kitchen w/ Double Ovens • Den Built-Ins • EV Charger •
Welcome to this stunning, move-in-ready home in Northwest Las Vegas. Perfectly positioned on a corner lot with no rear neighbors, this residence offers privacy, elegance, and thoughtful upgrades throughout. The open design showcases high ceilings, abundant natural light, and a gourmet kitchen with quartz countertops, dual-tone cabinetry, built-in appliance lifters, double ovens, a wine fridge, and a custom walk-in pantry. Three spacious bedrooms plus a versatile den/office with custom built-ins create flexible living or workspace options. A large sliding glass door opens to a covered patio and beautifully landscaped yard with pavers, turf, and misters, ideal for indoor-outdoor entertaining. The three-car tandem garage includes an EV charger. With easy access to the 215 and nearby dining, parks, and shopping, this home blends comfort, style, and convenience.
Contact an agent
Home facts
- Year built:2019
- Listing ID #:2732492
- Added:504 day(s) ago
- Updated:November 14, 2025 at 04:19 PM
Rooms and interior
- Bedrooms:4
- Total bathrooms:3
- Full bathrooms:1
- Half bathrooms:1
- Living area:2,494 sq. ft.
Heating and cooling
- Cooling:Central Air, Electric
- Heating:Central, Gas
Structure and exterior
- Roof:Tile
- Year built:2019
- Building area:2,494 sq. ft.
- Lot area:0.18 Acres
Schools
- High school:Centennial
- Middle school:Escobedo Edmundo
- Elementary school:Darnell, Marshall C,Darnell, Marshall C
Utilities
- Water:Public
Finances and disclosures
- Price:$789,000
- Price per sq. ft.:$316.36
- Tax amount:$5,867
New listings near 9860 Mariposa Lily Avenue
- New
 $800,000Active1 beds 2 baths889 sq. ft.
$800,000Active1 beds 2 baths889 sq. ft.3722 Las Vegas Boulevard #1802, Las Vegas, NV 89158
MLS# 2733288Listed by: LAS VEGAS SOTHEBY'S INT'L - New
 $610,000Active4 beds 3 baths2,032 sq. ft.
$610,000Active4 beds 3 baths2,032 sq. ft.4901 Silent Birch Avenue, Las Vegas, NV 89131
MLS# 2734311Listed by: KELLER WILLIAMS MARKETPLACE - New
 $400,000Active3 beds 2 baths1,430 sq. ft.
$400,000Active3 beds 2 baths1,430 sq. ft.720 N Sloan Lane, Las Vegas, NV 89110
MLS# 2727398Listed by: KELLER WILLIAMS REALTY LAS VEG - New
 $459,900Active3 beds 3 baths1,700 sq. ft.
$459,900Active3 beds 3 baths1,700 sq. ft.7716 Eastham Bay Avenue, Las Vegas, NV 89179
MLS# 2733302Listed by: TOP TIER REALTY - New
 $248,880Active2 beds 2 baths1,272 sq. ft.
$248,880Active2 beds 2 baths1,272 sq. ft.2851 S Valley View Boulevard #1039, Las Vegas, NV 89102
MLS# 2733900Listed by: ENGEL & VOLKERS LAS VEGAS - New
 $263,000Active2 beds 2 baths1,074 sq. ft.
$263,000Active2 beds 2 baths1,074 sq. ft.2132 Bavington Drive #C, Las Vegas, NV 89108
MLS# 2733975Listed by: TOP TIER REALTY - New
 $399,000Active4 beds 3 baths1,870 sq. ft.
$399,000Active4 beds 3 baths1,870 sq. ft.6526 Mount Roy Lane, Las Vegas, NV 89156
MLS# 2734441Listed by: MORE REALTY INCORPORATED - New
 $255,000Active2 beds 2 baths1,074 sq. ft.
$255,000Active2 beds 2 baths1,074 sq. ft.2132 Bavington Drive #D, Las Vegas, NV 89108
MLS# 2734694Listed by: EASY STREET REALTY LAS VEGAS - New
 $825,000Active3 beds 3 baths2,260 sq. ft.
$825,000Active3 beds 3 baths2,260 sq. ft.9050 Dolce Brezza Street, Las Vegas, NV 89166
MLS# 2734699Listed by: LUXURY HOMES OF LAS VEGAS - New
 $470,000Active4 beds 3 baths1,935 sq. ft.
$470,000Active4 beds 3 baths1,935 sq. ft.8902 Bucco Reef Avenue, Las Vegas, NV 89149
MLS# 2734992Listed by: REAL BROKER LLC
