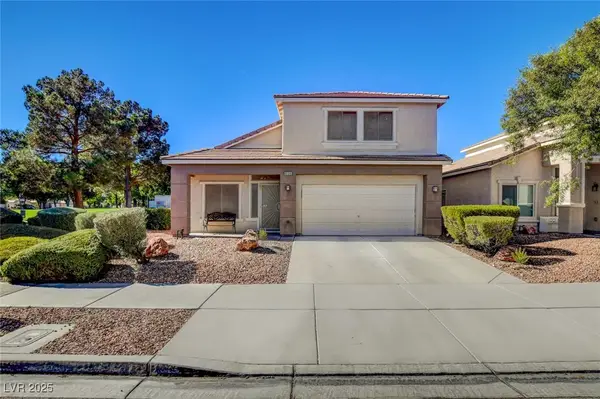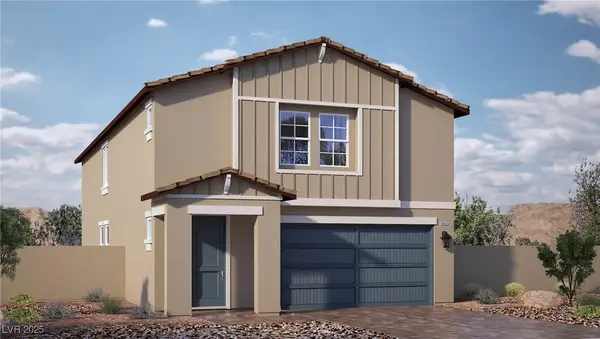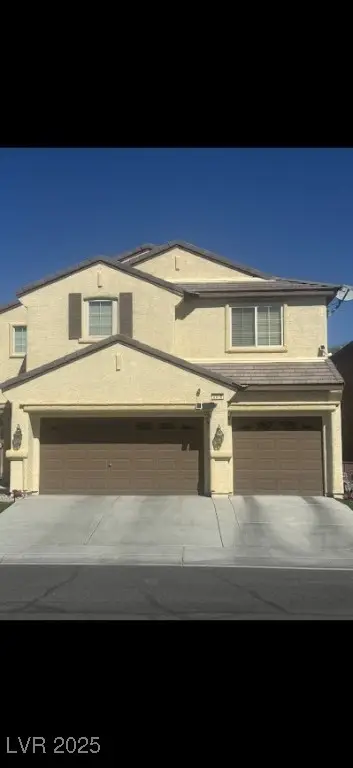3826 Asia Road, North Las Vegas, NV 89032
Local realty services provided by:Better Homes and Gardens Real Estate Universal
Listed by: jeff r. helvin(702) 497-4434
Office: keller williams realty las veg
MLS#:2733895
Source:GLVAR
Price summary
- Price:$554,900
- Price per sq. ft.:$207.75
- Monthly HOA dues:$50
About this home
Immaculate 4 bedroom with upgrades, including PAID OFF SOLAR! This 2-story home shows like a model and features an open floor plan with 4 large bedrooms and 3 bathrooms, including a bedroom and bathroom downstairs. Tall entry, upgraded lighting and large ceramic tile throughout the downstairs. Spacious living room, dining area and remarkable kitchen with large pantry. Bright and modern kitchen with white cabinets, stainless steel appliances, large island with breakfast bar and granite countertops.
Large loft and primary bedroom with a balcony and large walk-in closet. Bathroom features separate shower and tub, two sinks and vanity. Large laundry room with cabinets and countertop space.
The exterior has easy to maintain desert landscaping and a stacked stone facade. The covered patio in the backyard with paver stones and artificial turf makes for enjoyable outdoor lounging year-round.
Close proximity to many amenities, and close to the Air Force base for military personnel.
Contact an agent
Home facts
- Year built:2018
- Listing ID #:2733895
- Added:1 day(s) ago
- Updated:November 11, 2025 at 12:01 PM
Rooms and interior
- Bedrooms:4
- Total bathrooms:3
- Full bathrooms:2
- Living area:2,671 sq. ft.
Heating and cooling
- Cooling:Central Air, Electric
- Heating:Central, Gas
Structure and exterior
- Roof:Pitched, Tile
- Year built:2018
- Building area:2,671 sq. ft.
- Lot area:0.1 Acres
Schools
- High school:Cheyenne
- Middle school:Swainston Theron
- Elementary school:Bruner, Lucille S.,Bruner, Lucille S.
Utilities
- Water:Public
Finances and disclosures
- Price:$554,900
- Price per sq. ft.:$207.75
- Tax amount:$4,587
New listings near 3826 Asia Road
- New
 $380,000Active3 beds 3 baths1,650 sq. ft.
$380,000Active3 beds 3 baths1,650 sq. ft.6139 Highland Gardens Drive, North Las Vegas, NV 89031
MLS# 2732393Listed by: SIGNATURE REAL ESTATE GROUP - New
 $650,000Active5 beds 4 baths3,732 sq. ft.
$650,000Active5 beds 4 baths3,732 sq. ft.7418 Bugler Swan Way, North Las Vegas, NV 89084
MLS# 2733981Listed by: KELLER WILLIAMS VIP - New
 $1,150,000Active-- beds -- baths3,724 sq. ft.
$1,150,000Active-- beds -- baths3,724 sq. ft.2313 Seco Adobe Circle, North Las Vegas, NV 89030
MLS# 2733633Listed by: DARA REALTY GROUP - New
 $367,999Active3 beds 2 baths1,152 sq. ft.
$367,999Active3 beds 2 baths1,152 sq. ft.3323 Outlook Point Street, North Las Vegas, NV 89032
MLS# 2734050Listed by: KELLER WILLIAMS VIP - New
 $415,000Active3 beds 3 baths1,750 sq. ft.
$415,000Active3 beds 3 baths1,750 sq. ft.4924 Siglo Street, North Las Vegas, NV 89031
MLS# 2728355Listed by: SIGNATURE REAL ESTATE GROUP - Open Wed, 10am to 5pmNew
 $528,990Active5 beds 3 baths3,000 sq. ft.
$528,990Active5 beds 3 baths3,000 sq. ft.6213 Corleone Court #LOT 31, North Las Vegas, NV 89031
MLS# 2733965Listed by: D R HORTON INC - New
 $550,000Active4 beds 3 baths2,675 sq. ft.
$550,000Active4 beds 3 baths2,675 sq. ft.2016 Pink Lily, North Las Vegas, NV 89081
MLS# 2733809Listed by: AMERICAN REALTY PROPERTIES LLC - New
 $429,999Active4 beds 3 baths1,817 sq. ft.
$429,999Active4 beds 3 baths1,817 sq. ft.5811 Trailblazer Drive, North Las Vegas, NV 89031
MLS# 2733926Listed by: PRECISION REALTY - New
 $355,000Active3 beds 2 baths1,161 sq. ft.
$355,000Active3 beds 2 baths1,161 sq. ft.1628 Palmer Street, North Las Vegas, NV 89030
MLS# 2733819Listed by: SIGNATURE REAL ESTATE GROUP
