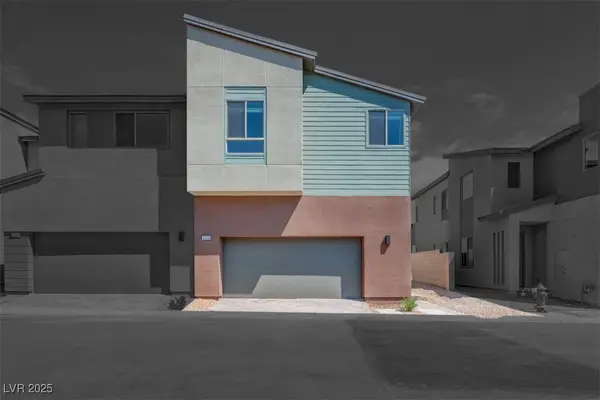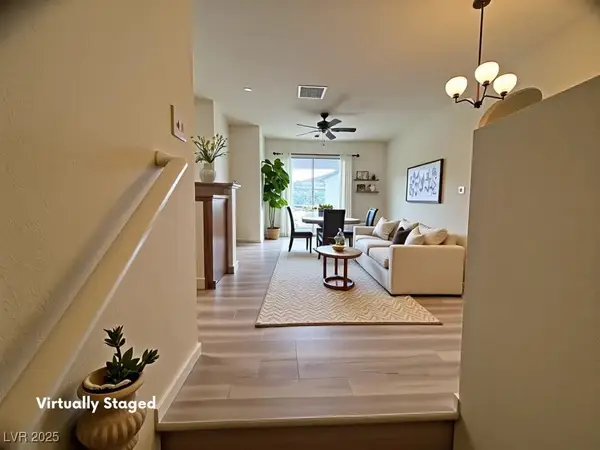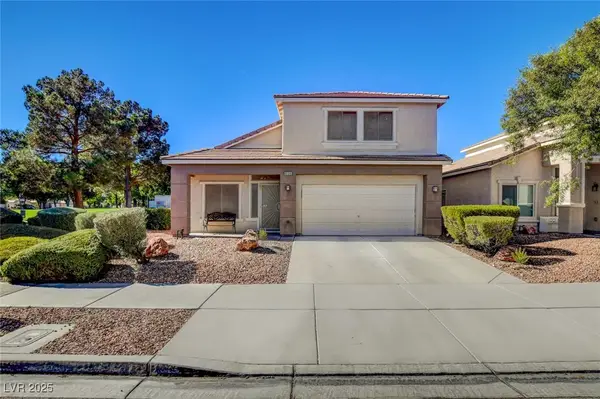4705 White Stork Drive, North Las Vegas, NV 89084
Local realty services provided by:Better Homes and Gardens Real Estate Universal
Listed by: henry l. israel(702) 339-5399
Office: era brokers consolidated
MLS#:2732564
Source:GLVAR
Price summary
- Price:$425,000
- Price per sq. ft.:$210.19
- Monthly HOA dues:$83
About this home
"WoW", what an Immaculate Home in a Great Master Planned Community of Aliante for in Incredible Price! Your getting a 4br with Loft/3Ba/2Car, A Private Beautifully Landscaped Backyard with a Built-In Covered and Enlarged Patio. Island Kitchen wtih Granite Bull Nosed Corner Counter Tops. Upgraded Cabinets, Range/Oven, Dishwasher, B-I Mircowave including a Newer Refrigerator. Primary Bedroom Upstairs Separate from Others with French Door Entrance, Huge Primary Bathroom with Separate Tub & Stall Shower, Full Length Mirrored Door Walk-In Closet. Tiled Floors in Traffic Areas, Crown Moldings, Engineered Wood Stairs, Ceiling Fans and more. Bedroom/Den downstairs with a 3/4 Bathroom. Large Loft and 2 Very Good Sized Secondary Bedrooms Upstairs with a Full Tub/Shower and Separated Dual Sink area. Laundry Room upstairs with Lots of Storage and Less than a Year Old Washer & Dryer Included. A MUST SEE!
Contact an agent
Home facts
- Year built:2005
- Listing ID #:2732564
- Added:6 day(s) ago
- Updated:November 11, 2025 at 01:44 PM
Rooms and interior
- Bedrooms:4
- Total bathrooms:3
- Full bathrooms:2
- Living area:2,022 sq. ft.
Heating and cooling
- Cooling:Central Air, Electric
- Heating:Central, Gas, Multiple Heating Units
Structure and exterior
- Roof:Pitched, Tile
- Year built:2005
- Building area:2,022 sq. ft.
- Lot area:0.11 Acres
Schools
- High school:Shadow Ridge
- Middle school:Saville Anthony
- Elementary school:Triggs, Vincent,Triggs, Vincent
Utilities
- Water:Public
Finances and disclosures
- Price:$425,000
- Price per sq. ft.:$210.19
- Tax amount:$1,723
New listings near 4705 White Stork Drive
- New
 $429,999Active3 beds 2 baths1,727 sq. ft.
$429,999Active3 beds 2 baths1,727 sq. ft.4120 Annendale Avenue, North Las Vegas, NV 89031
MLS# 2734049Listed by: SIMPLY VEGAS - New
 $521,364Active3 beds 3 baths1,900 sq. ft.
$521,364Active3 beds 3 baths1,900 sq. ft.4328 Tallow Falls Avenue, Las Vegas, NV 89141
MLS# 2734170Listed by: NEW DOOR RESIDENTIAL  $239,000Active2 beds 2 baths1,010 sq. ft.
$239,000Active2 beds 2 baths1,010 sq. ft.6313 Snap Ridge Street #1, North Las Vegas, NV 89081
MLS# 2689550Listed by: EXP REALTY- New
 $360,000Active3 beds 2 baths1,293 sq. ft.
$360,000Active3 beds 2 baths1,293 sq. ft.2825 Shayla Bay Avenue, North Las Vegas, NV 89086
MLS# 2733962Listed by: BLUEPRINT REAL ESTATE SERVICES - New
 $495,000Active4 beds 3 baths2,090 sq. ft.
$495,000Active4 beds 3 baths2,090 sq. ft.4827 Teal Petals Street, North Las Vegas, NV 89081
MLS# 2734027Listed by: BHHS NEVADA PROPERTIES - New
 $380,000Active3 beds 3 baths1,650 sq. ft.
$380,000Active3 beds 3 baths1,650 sq. ft.6139 Highland Gardens Drive, North Las Vegas, NV 89031
MLS# 2732393Listed by: SIGNATURE REAL ESTATE GROUP - New
 $650,000Active5 beds 4 baths3,732 sq. ft.
$650,000Active5 beds 4 baths3,732 sq. ft.7418 Bugler Swan Way, North Las Vegas, NV 89084
MLS# 2733981Listed by: KELLER WILLIAMS VIP - New
 $1,150,000Active-- beds -- baths3,724 sq. ft.
$1,150,000Active-- beds -- baths3,724 sq. ft.2313 Seco Adobe Circle, North Las Vegas, NV 89030
MLS# 2733633Listed by: DARA REALTY GROUP - New
 $367,999Active3 beds 2 baths1,152 sq. ft.
$367,999Active3 beds 2 baths1,152 sq. ft.3323 Outlook Point Street, North Las Vegas, NV 89032
MLS# 2734050Listed by: KELLER WILLIAMS VIP - New
 $415,000Active3 beds 3 baths1,750 sq. ft.
$415,000Active3 beds 3 baths1,750 sq. ft.4924 Siglo Street, North Las Vegas, NV 89031
MLS# 2728355Listed by: SIGNATURE REAL ESTATE GROUP
