6020 Sugar Creek Drive, North Las Vegas, NV 89081
Local realty services provided by:Better Homes and Gardens Real Estate Universal
Listed by:terry l. mcberty
Office:real broker llc.
MLS#:2731711
Source:GLVAR
Price summary
- Price:$469,900
- Price per sq. ft.:$226.35
- Monthly HOA dues:$40
About this home
This incredible home has every upgrade imaginable! Relax in the front courtyard w/ your morning coffee OR melt away in the serene, resort style backyard. Gated, front courtyard complete w/ pavers & lighting. Upgraded kitchen w/ refaced white shaker cabinets, ceiling fan, updated SS appliances including chef's stove and a deep sink. Pull out drawers in cabinet pantry. Custom woodwork bar & entertainment center with lighting in the living area, french doors to back yard with covered patio. Both bathrooms have been updated with custom showers with stone floor, new vanity in primary bathroom. Plantation shutters through out, & fresh paint. 2 Closets have added recessed lighting. Finished garage, extended 2 feet (for those long trucks), epoxy floors, side door to outside, hanging storage, brand new water softener, radiant sheathing roof, C02 detector, +ceiling fans, and tile throughout -NO CARPET. Bay window in primary. Alarm & Cameras. 4th bedrom done as den, could easliy be converted back
Contact an agent
Home facts
- Year built:2005
- Listing ID #:2731711
- Added:1 day(s) ago
- Updated:October 31, 2025 at 12:40 PM
Rooms and interior
- Bedrooms:4
- Total bathrooms:2
- Full bathrooms:1
- Living area:2,076 sq. ft.
Heating and cooling
- Cooling:Central Air, Electric
- Heating:Central, Gas
Structure and exterior
- Roof:Tile
- Year built:2005
- Building area:2,076 sq. ft.
- Lot area:0.16 Acres
Schools
- High school:Legacy
- Middle school:Cram Brian & Teri
- Elementary school:Hayden, Don E.,Duncan, Ruby
Utilities
- Water:Public
Finances and disclosures
- Price:$469,900
- Price per sq. ft.:$226.35
- Tax amount:$1,923
New listings near 6020 Sugar Creek Drive
- New
 $455,000Active4 beds 3 baths2,222 sq. ft.
$455,000Active4 beds 3 baths2,222 sq. ft.916 Carey Grove Avenue, North Las Vegas, NV 89030
MLS# 2725317Listed by: EXP REALTY - New
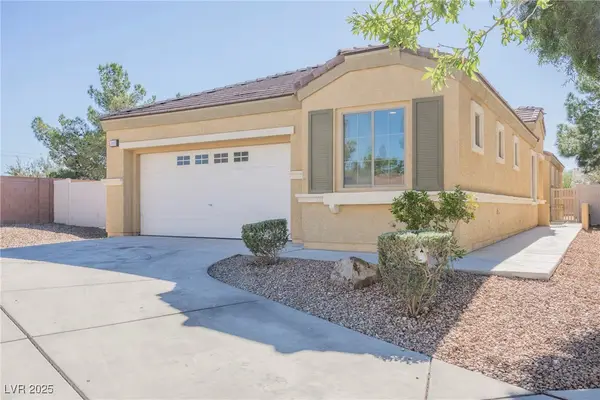 $399,900Active3 beds 2 baths1,907 sq. ft.
$399,900Active3 beds 2 baths1,907 sq. ft.3865 Van Ness Avenue, North Las Vegas, NV 89081
MLS# 2731694Listed by: PLATINUM REAL ESTATE PROF - New
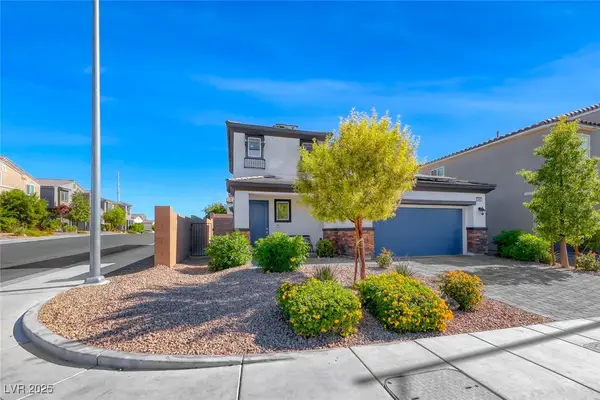 $424,000Active3 beds 3 baths1,761 sq. ft.
$424,000Active3 beds 3 baths1,761 sq. ft.5450 Desert Mirage Street, North Las Vegas, NV 89081
MLS# 2731233Listed by: EXP REALTY - New
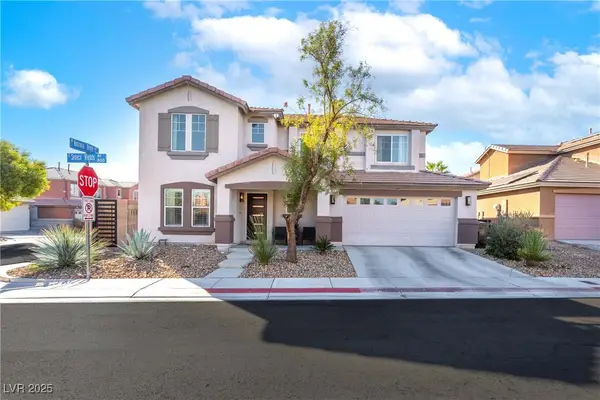 $379,000Active4 beds 3 baths1,896 sq. ft.
$379,000Active4 beds 3 baths1,896 sq. ft.813 Seneca Heights Avenue, North Las Vegas, NV 89081
MLS# 2730364Listed by: HUNTINGTON & ELLIS, A REAL EST - New
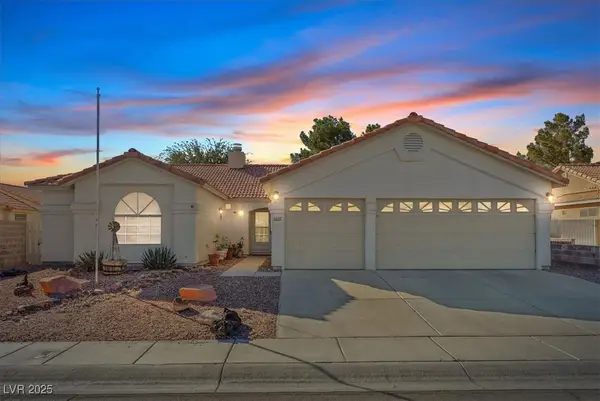 $444,900Active3 beds 2 baths1,797 sq. ft.
$444,900Active3 beds 2 baths1,797 sq. ft.3627 Anya Way, North Las Vegas, NV 89032
MLS# 2730975Listed by: REALTY ONE GROUP, INC - New
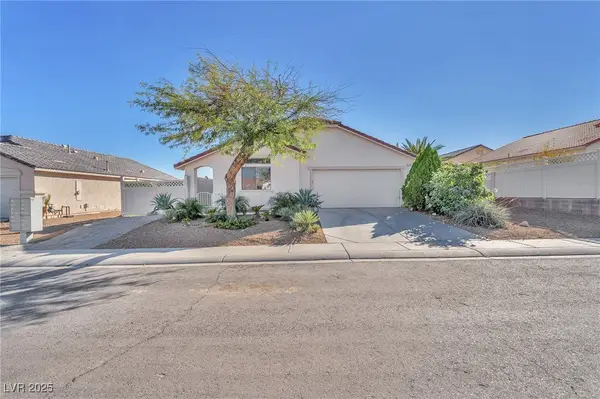 $425,000Active4 beds 2 baths1,825 sq. ft.
$425,000Active4 beds 2 baths1,825 sq. ft.525 Bright Lights Avenue, North Las Vegas, NV 89031
MLS# 2729309Listed by: SIGNATURE REAL ESTATE GROUP - New
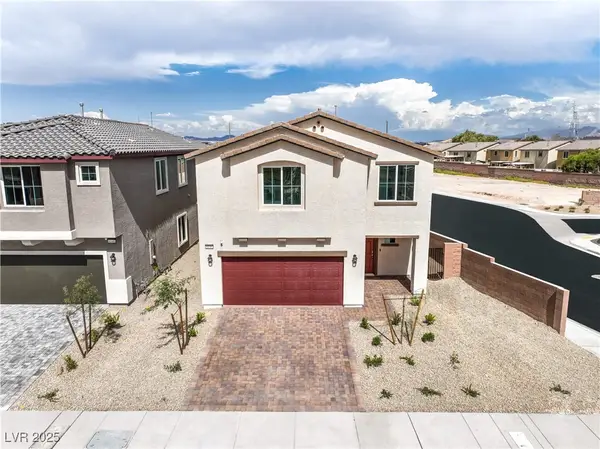 $499,990Active4 beds 3 baths2,436 sq. ft.
$499,990Active4 beds 3 baths2,436 sq. ft.1297 Johnson Creek Lane #Lot 118, North Las Vegas, NV 89084
MLS# 2731638Listed by: D R HORTON INC - New
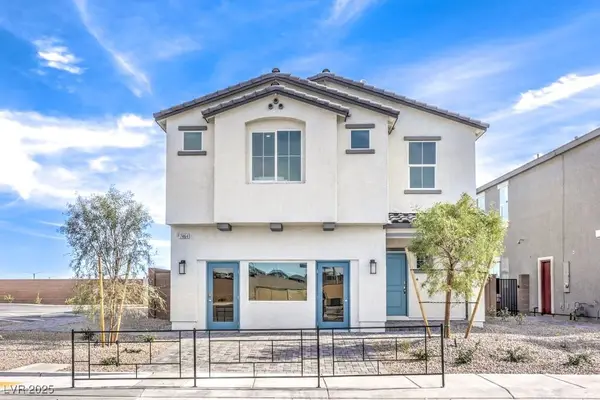 $524,990Active5 beds 3 baths2,660 sq. ft.
$524,990Active5 beds 3 baths2,660 sq. ft.1300 Johnson Creek Lane #Lot 114, North Las Vegas, NV 89084
MLS# 2731646Listed by: D R HORTON INC - New
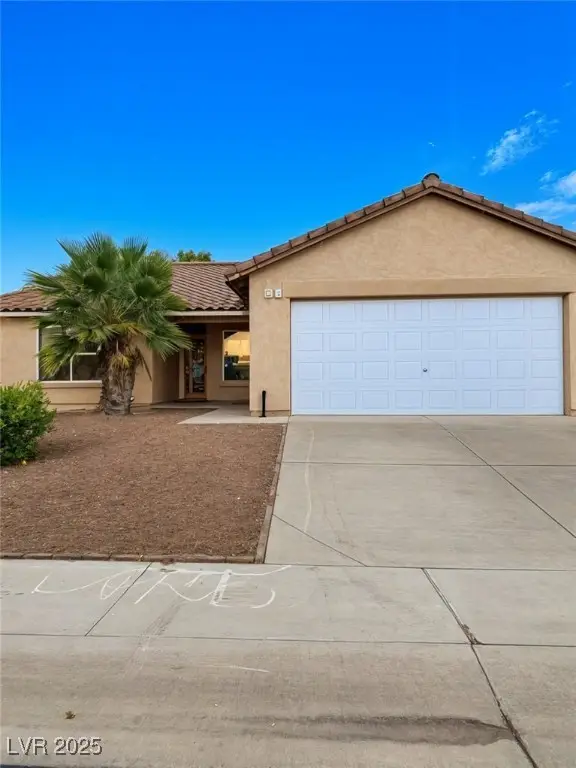 $365,000Active2 beds 2 baths1,485 sq. ft.
$365,000Active2 beds 2 baths1,485 sq. ft.4105 Hollis Street, North Las Vegas, NV 89032
MLS# 2731428Listed by: LPT REALTY, LLC
