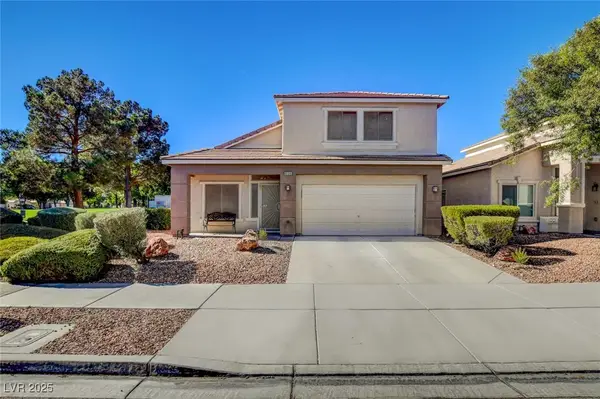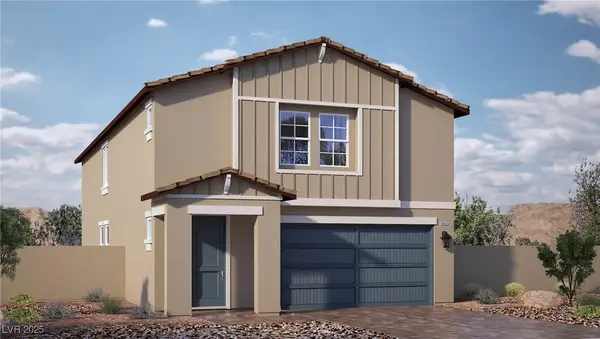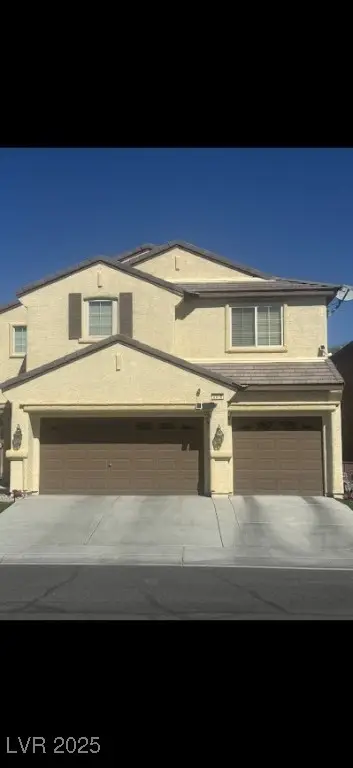8032 Redbud Vine Street, North Las Vegas, NV 89085
Local realty services provided by:Better Homes and Gardens Real Estate Universal
Listed by: shana l. reeseSHANA@SHANAREESE.COM
Office: premier realty group
MLS#:2730138
Source:GLVAR
Price summary
- Price:$499,999
- Price per sq. ft.:$213.95
- Monthly HOA dues:$37
About this home
Spacious MUST SEE 4-Bedroom Home with Massive 900 sq ft 4-Car Tandem Garage!
Discover this beautifully maintained home featuring 4 bedrooms (one of the secondary bedrooms includes its own private full bathroom), 3.5 baths, and a versatile loft perfect for work or play. The oversized kitchen is ideal for entertaining, offering a large island, granite countertops, tile flooring, and a walk-in pantry. Enjoy designer touches like custom paint and a built-in wood desk in the loft. Step outside to a large backyard with a covered patio, perfect for relaxing or hosting gatherings. The unique 4-car tandem garage provides exceptional space for vehicles, storage, or a workshop—truly a rare find!
Contact an agent
Home facts
- Year built:2007
- Listing ID #:2730138
- Added:6 day(s) ago
- Updated:November 11, 2025 at 12:01 PM
Rooms and interior
- Bedrooms:4
- Total bathrooms:4
- Full bathrooms:3
- Half bathrooms:1
- Living area:2,337 sq. ft.
Heating and cooling
- Cooling:Central Air, Electric
- Heating:Central, Gas, Multiple Heating Units
Structure and exterior
- Roof:Tile
- Year built:2007
- Building area:2,337 sq. ft.
- Lot area:0.15 Acres
Schools
- High school:Shadow Ridge
- Middle school:Saville Anthony
- Elementary school:Heckethorn, Howard E.,Heckethorn, Howard E.
Utilities
- Water:Public
Finances and disclosures
- Price:$499,999
- Price per sq. ft.:$213.95
- Tax amount:$2,929
New listings near 8032 Redbud Vine Street
- New
 $380,000Active3 beds 3 baths1,650 sq. ft.
$380,000Active3 beds 3 baths1,650 sq. ft.6139 Highland Gardens Drive, North Las Vegas, NV 89031
MLS# 2732393Listed by: SIGNATURE REAL ESTATE GROUP - New
 $650,000Active5 beds 4 baths3,732 sq. ft.
$650,000Active5 beds 4 baths3,732 sq. ft.7418 Bugler Swan Way, North Las Vegas, NV 89084
MLS# 2733981Listed by: KELLER WILLIAMS VIP - New
 $1,150,000Active-- beds -- baths3,724 sq. ft.
$1,150,000Active-- beds -- baths3,724 sq. ft.2313 Seco Adobe Circle, North Las Vegas, NV 89030
MLS# 2733633Listed by: DARA REALTY GROUP - New
 $367,999Active3 beds 2 baths1,152 sq. ft.
$367,999Active3 beds 2 baths1,152 sq. ft.3323 Outlook Point Street, North Las Vegas, NV 89032
MLS# 2734050Listed by: KELLER WILLIAMS VIP - New
 $415,000Active3 beds 3 baths1,750 sq. ft.
$415,000Active3 beds 3 baths1,750 sq. ft.4924 Siglo Street, North Las Vegas, NV 89031
MLS# 2728355Listed by: SIGNATURE REAL ESTATE GROUP - New
 $554,900Active4 beds 3 baths2,671 sq. ft.
$554,900Active4 beds 3 baths2,671 sq. ft.3826 Asia Road, North Las Vegas, NV 89032
MLS# 2733895Listed by: KELLER WILLIAMS REALTY LAS VEG - Open Wed, 10am to 5pmNew
 $528,990Active5 beds 3 baths3,000 sq. ft.
$528,990Active5 beds 3 baths3,000 sq. ft.6213 Corleone Court #LOT 31, North Las Vegas, NV 89031
MLS# 2733965Listed by: D R HORTON INC - New
 $550,000Active4 beds 3 baths2,675 sq. ft.
$550,000Active4 beds 3 baths2,675 sq. ft.2016 Pink Lily, North Las Vegas, NV 89081
MLS# 2733809Listed by: AMERICAN REALTY PROPERTIES LLC - New
 $429,999Active4 beds 3 baths1,817 sq. ft.
$429,999Active4 beds 3 baths1,817 sq. ft.5811 Trailblazer Drive, North Las Vegas, NV 89031
MLS# 2733926Listed by: PRECISION REALTY - New
 $355,000Active3 beds 2 baths1,161 sq. ft.
$355,000Active3 beds 2 baths1,161 sq. ft.1628 Palmer Street, North Las Vegas, NV 89030
MLS# 2733819Listed by: SIGNATURE REAL ESTATE GROUP
