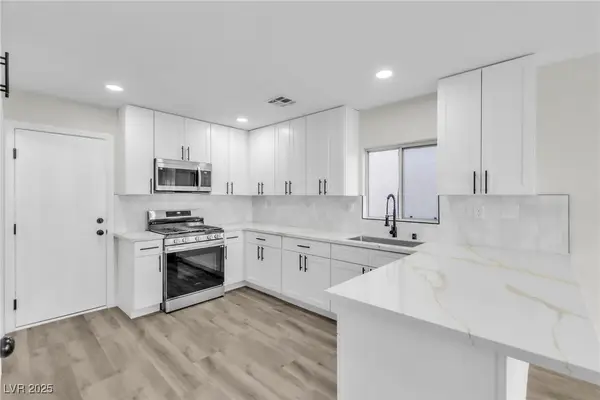Address Withheld By Seller, North Las Vegas, NV 89084
Local realty services provided by:Better Homes and Gardens Real Estate Universal
Listed by: terrence e. mcclure jr
Office: real estate planet llc.
MLS#:2726923
Source:GLVAR
Sorry, we are unable to map this address
Price summary
- Price:$434,900
- Price per sq. ft.:$195.55
- Monthly HOA dues:$86
About this home
MOVE-IN READY Beautiful & Refreshed 2224sf home on larger lot with gated RV/boat parking, shed/workshop. A/C & heated 2 car garage. Open floor plan features 4 Bdrms 2.5 Baths, huge 4th bdrm (220sf) can serve as a home office game/workout room, large loft could be another family room. Large Primary bdrm & Primary bath has walk-in shower & garden tub. Bdrm closets excl 4th bdrm have custom closet organizers. Ceiling fans all rooms/loft. 2 tone neutral paint 4.5” baseboards thru-out. Downstairs all tile flooring laid in custom pattern w/ tiled rug design Large TV nook holds 80”+ TV, enclosed laundry room & half bath. Good sized Kitchen w/ island, matching appliances good amount of cabinet space & sizeable pantry. Home has been coordinated w/ matching fixtures, ceiling fans & hardware. Xeriscape front/back backyard w/ firepit paved whale-tail walkway & large covered patio. Fenced off section for garden w/ green house. Gated community 5 parks 2 w/ walking paths well maintained low HOA dues.
Contact an agent
Home facts
- Year built:2001
- Listing ID #:2726923
- Added:1 day(s) ago
- Updated:November 13, 2025 at 11:58 AM
Rooms and interior
- Bedrooms:4
- Total bathrooms:3
- Full bathrooms:2
- Half bathrooms:1
- Living area:2,224 sq. ft.
Heating and cooling
- Cooling:Central Air, Electric
- Heating:Central, Gas
Structure and exterior
- Roof:Tile
- Year built:2001
- Building area:2,224 sq. ft.
- Lot area:0.13 Acres
Schools
- High school:Legacy
- Middle school:Cram Brian & Teri
- Elementary school:Hayden, Don E.,Hayden, Don E.
Utilities
- Water:Public
Finances and disclosures
- Price:$434,900
- Price per sq. ft.:$195.55
- Tax amount:$1,712
New listings near 89084
- New
 $399,000Active3 beds 3 baths1,596 sq. ft.
$399,000Active3 beds 3 baths1,596 sq. ft.4516 Chinese Cherry Court, North Las Vegas, NV 89031
MLS# 2734812Listed by: REAL BROKER LLC - New
 $900,000Active0.93 Acres
$900,000Active0.93 AcresDonna, North Las Vegas, NV 89081
MLS# 2734793Listed by: FIRST UNITED MANAGEMENT GROUP - New
 $645,000Active4 beds 3 baths2,959 sq. ft.
$645,000Active4 beds 3 baths2,959 sq. ft.6325 Wichita Falls Street, North Las Vegas, NV 89031
MLS# 2731955Listed by: COLDWELL BANKER PREMIER - New
 $674,900Active-- beds -- baths3,804 sq. ft.
$674,900Active-- beds -- baths3,804 sq. ft.2308 Seco Adobe Circle, North Las Vegas, NV 89030
MLS# 2732924Listed by: KELLER WILLIAMS MARKETPLACE - New
 $390,000Active4 beds 3 baths2,343 sq. ft.
$390,000Active4 beds 3 baths2,343 sq. ft.6458 Cinnamon Hazlenut Street, North Las Vegas, NV 89084
MLS# 2733195Listed by: SIMPLY VEGAS - New
 $349,900Active3 beds 2 baths1,433 sq. ft.
$349,900Active3 beds 2 baths1,433 sq. ft.5223 Portland Court, North Las Vegas, NV 89031
MLS# 2734690Listed by: KELLER WILLIAMS REALTY LAS VEG - New
 $461,460Active4 beds 4 baths1,895 sq. ft.
$461,460Active4 beds 4 baths1,895 sq. ft.5862 Kips Bay Street, Las Vegas, NV 89148
MLS# 2734369Listed by: KB HOME NEVADA INC - New
 $289,900Active3 beds 3 baths1,367 sq. ft.
$289,900Active3 beds 3 baths1,367 sq. ft.6312 Snap Ridge Street #102, North Las Vegas, NV 89081
MLS# 2734055Listed by: ELITE REALTY - New
 $725,000Active-- beds -- baths3,450 sq. ft.
$725,000Active-- beds -- baths3,450 sq. ft.2532 Ellis Street, North Las Vegas, NV 89030
MLS# 2734541Listed by: IHOME REALTY LLC
