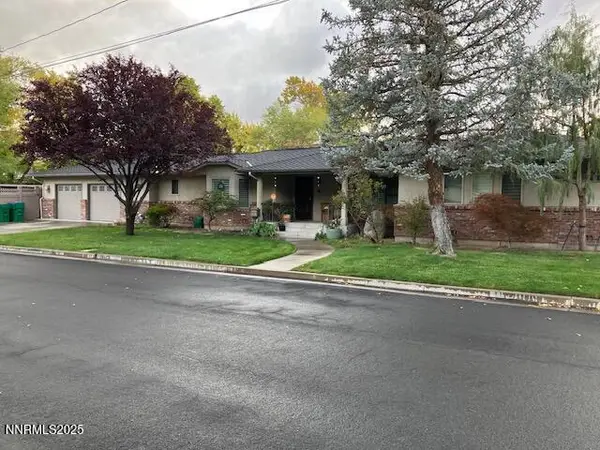7559 Plump Jack Lane #Lot 35, Reno, NV 89506
Local realty services provided by:Better Homes and Gardens Real Estate Universal
7559 Plump Jack Lane #Lot 35,Reno, NV 89506
$459,990
- 4 Beds
- 3 Baths
- 1,678 sq. ft.
- Single family
- Active
Listed by: missy hinton, jeanette maiss
Office: d.r. horton
MLS#:250057980
Source:NV_NNRMLS
Price summary
- Price:$459,990
- Price per sq. ft.:$274.13
About this home
Welcome to Canyon Crossing, a thoughtfully designed community in Reno's North Valleys neighborhood. Surrounded by new shops, restaurants, and everyday conveniences, Canyon Crossing offers the perfect balance of modern living and outdoor adventure. Located just 2 miles from HWY 395, Canyon Crossing provides easy access to downtown Reno, major employers, and North Valleys fulfillment centers. Families will appreciate being close to recreation spots like the North Valleys Off-Leash Dog Field, Regional Park Baseball Fields, Skate Park, and Water Splash Park. Students attending UNR or TMCC can reach class in under 15 minutes, while weekend getaways to Pyramid Lake, Truckee, Graeagle, and Lake Tahoe are only a short drive away. Choose from two spacious single-family home floorplans with 3 to 4 bedrooms, designed for both comfort and style. Each home features an open-concept layout where the kitchen, dining, and living areas flow seamlessly together—ideal for entertaining or relaxing at home. Kitchens include shaker-style cabinets, solid-surface countertops, and stainless-steel Whirlpool appliances. Every new home in Canyon Crossing comes equipped with smart home technology, giving you convenient control over lighting, security, and climate from your smartphone or voice assistant. If you're searching for homes in Reno or single-family homes for sale in the North Valleys, Canyon Crossing is the community for you. Schedule a tour today and discover your home at Canyon Crossing. External photos are of the actual home. Interior photos are representational only.
Contact an agent
Home facts
- Year built:2024
- Listing ID #:250057980
- Added:5 day(s) ago
- Updated:November 13, 2025 at 04:49 PM
Rooms and interior
- Bedrooms:4
- Total bathrooms:3
- Full bathrooms:2
- Half bathrooms:1
- Living area:1,678 sq. ft.
Heating and cooling
- Cooling:Central Air, ENERGY STAR Qualified Equipment
- Heating:ENERGY STAR Qualified Equipment, Heating, Natural Gas
Structure and exterior
- Year built:2024
- Building area:1,678 sq. ft.
- Lot area:0.07 Acres
Schools
- High school:North Valleys
- Middle school:OBrien
- Elementary school:Lemmon Valley
Utilities
- Water:Public, Water Connected
- Sewer:Public Sewer, Sewer Connected
Finances and disclosures
- Price:$459,990
- Price per sq. ft.:$274.13
- Tax amount:$4,465
New listings near 7559 Plump Jack Lane #Lot 35
- New
 $465,000Active3 beds 2 baths1,660 sq. ft.
$465,000Active3 beds 2 baths1,660 sq. ft.17365 Aquamarine Drive, Reno, NV 89508
MLS# 250058154Listed by: RE/MAX PROFESSIONALS-RENO - New
 $430,000Active3 beds 2 baths1,390 sq. ft.
$430,000Active3 beds 2 baths1,390 sq. ft.7447 Findhorn Drive, Reno, NV 89506
MLS# 250058156Listed by: SIERRA SOTHEBY'S INTL. REALTY - New
 $538,000Active3 beds 2 baths1,725 sq. ft.
$538,000Active3 beds 2 baths1,725 sq. ft.7266 Overture Drive, Reno, NV 89506
MLS# 250058152Listed by: HAUTE PROPERTIES NV - Open Sat, 11am to 1pmNew
 $450,000Active3 beds 2 baths1,570 sq. ft.
$450,000Active3 beds 2 baths1,570 sq. ft.18718 Knott Creek Court, Reno, NV 89508
MLS# 250058149Listed by: KELLER WILLIAMS GROUP ONE INC. - New
 $490,000Active2 beds 2 baths1,140 sq. ft.
$490,000Active2 beds 2 baths1,140 sq. ft.9721 Ripple Way, Reno, NV 89521
MLS# 250058146Listed by: SIERRA NEVADA PROPERTIES-RENO - New
 $575,000Active3 beds 3 baths2,826 sq. ft.
$575,000Active3 beds 3 baths2,826 sq. ft.3415 Skyline Boulevard, Reno, NV 89509
MLS# 250058136Listed by: CHASE INTERNATIONAL-DAMONTE - New
 $1,150,000Active2 beds 2 baths2,035 sq. ft.
$1,150,000Active2 beds 2 baths2,035 sq. ft.255 Circle Drive, Reno, NV 89509
MLS# 250058137Listed by: ALLISON JAMES ESTATES & HOMES - New
 $375,000Active1.01 Acres
$375,000Active1.01 Acres206 Paddington Court, Reno, NV 89511
MLS# 250058132Listed by: DICKSON REALTY - MONTREUX - New
 $129,000Active10.1 Acres
$129,000Active10.1 Acres3790 Bullfrog Road, Reno, NV 89521
MLS# 250058134Listed by: DICKSON REALTY - CAUGHLIN - New
 $525,000Active3 beds 3 baths1,323 sq. ft.
$525,000Active3 beds 3 baths1,323 sq. ft.5722 Golden Eagle Drive, Reno, NV 89523
MLS# 250058128Listed by: PMI RENO
