36 Betsy Ross Drive, Bohemia, NY 11716
Local realty services provided by:Better Homes and Gardens Real Estate Shore & Country Properties
36 Betsy Ross Drive,Bohemia, NY 11716
$189,011
- 2 Beds
- 1 Baths
- 960 sq. ft.
- Mobile / Manufactured
- Pending
Listed by: patricia c. luca, joan t. thomas
Office: john savoretti realty
MLS#:931158
Source:OneKey MLS
Price summary
- Price:$189,011
- Price per sq. ft.:$196.89
About this home
Welcome to Bunker Hill Valley Forge Community Home - This Home Has Everything - Spacious 2 Bedroom (Can Convert Back to 3 Bedroom) - 1 Full Bath - EIK - Dining Room - Living Room - Completely Renovated Top to Bottom - Gutted to Studs Last 2.5 Years Ago - New Electric - New Plumbing - New Sheetrock - New flooring - New Appliances - 3 Split Heating/Air Conditioning Units - Ceiling Fans - All LED Lighting and Fixtures - USB Ports In Kitchen/Livingroom/Bedroom - 2 Heating Systems - Lots of Windows w/ Natural Light - Bump Out Can Use as Den / Media Room - Large Deck w/ Firepit - Patio - 2 Car Carport - Inground Sprinklers - Metal Roof - Big Property - Shed w/ Electric and Custom Shelving - No Restrictions on Pets - Can Finance - Must Get Board Approved - Monthly Fee Includes: Water/Snow/Sewer Service/Trash Removal - Close To All - Sunrise Hwy / LIE / Airport / Shopping / Restaurants / Movies ... Absolutely Immaculate ! Must See !!
Contact an agent
Home facts
- Year built:1973
- Listing ID #:931158
- Added:9 day(s) ago
- Updated:November 13, 2025 at 09:37 AM
Rooms and interior
- Bedrooms:2
- Total bathrooms:1
- Full bathrooms:1
- Living area:960 sq. ft.
Heating and cooling
- Cooling:Ductless, ENERGY STAR Qualified Equipment
- Heating:ENERGY STAR Qualified Equipment
Structure and exterior
- Year built:1973
- Building area:960 sq. ft.
Schools
- High school:Sachem High School North
- Middle school:Seneca Middle School
- Elementary school:Grundy Avenue School
Utilities
- Water:Public
- Sewer:Public Sewer
Finances and disclosures
- Price:$189,011
- Price per sq. ft.:$196.89
New listings near 36 Betsy Ross Drive
- New
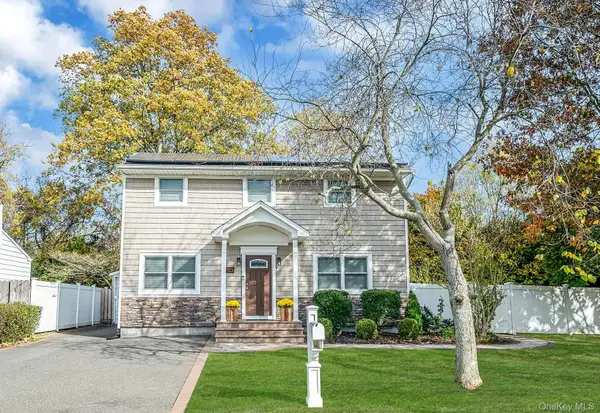 $715,000Active3 beds 2 baths1,562 sq. ft.
$715,000Active3 beds 2 baths1,562 sq. ft.785 Franklyn Avenue, Bohemia, NY 11716
MLS# 932237Listed by: REALTY CONNECT USA L I INC - New
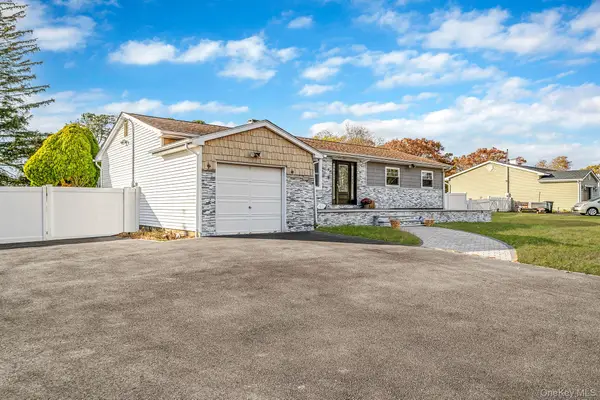 $675,000Active3 beds 2 baths1,366 sq. ft.
$675,000Active3 beds 2 baths1,366 sq. ft.27 Kenwood Drive, Bohemia, NY 11716
MLS# 933217Listed by: ISLAND ADVANTAGE REALTY LLC - New
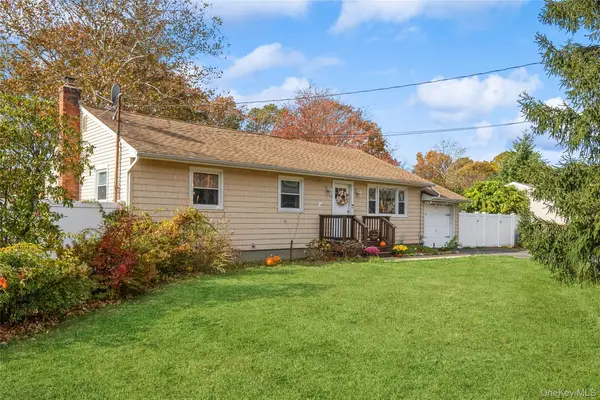 $649,000Active3 beds 2 baths1,184 sq. ft.
$649,000Active3 beds 2 baths1,184 sq. ft.1692 Feureisen Avenue, Bohemia, NY 11716
MLS# 931967Listed by: SIGNATURE PREMIER PROPERTIES - New
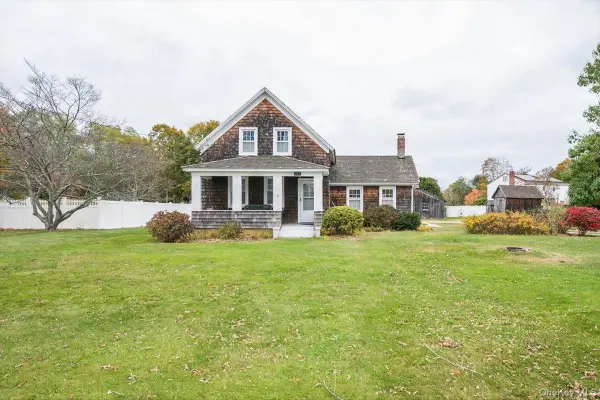 $599,000Active2 beds 1 baths1,556 sq. ft.
$599,000Active2 beds 1 baths1,556 sq. ft.811 Locust Avenue, Bohemia, NY 11716
MLS# 930818Listed by: SIGNATURE PREMIER PROPERTIES - Open Sun, 1:30 to 3:30pmNew
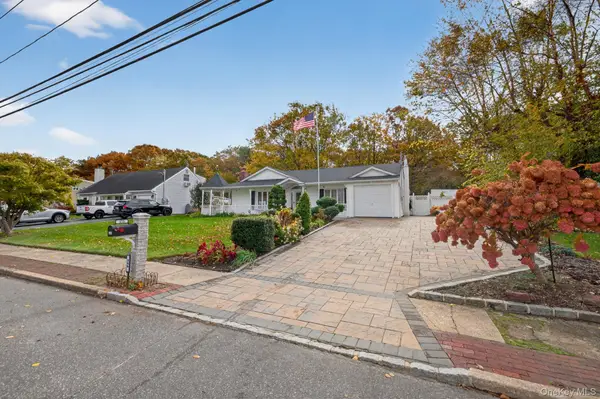 $739,999Active3 beds 2 baths1,892 sq. ft.
$739,999Active3 beds 2 baths1,892 sq. ft.356 8th Street, Bohemia, NY 11716
MLS# 931704Listed by: STONINGTON REALTY LLC - New
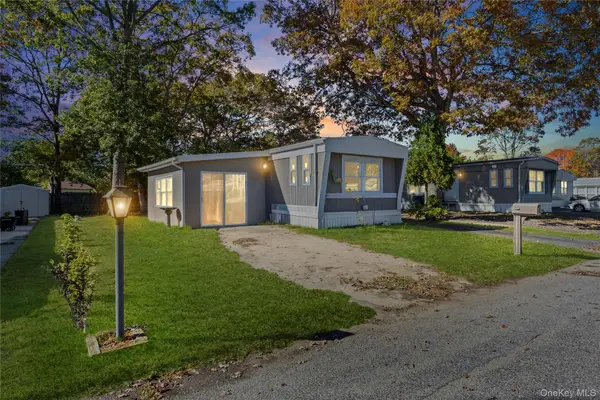 $209,000Active3 beds 1 baths950 sq. ft.
$209,000Active3 beds 1 baths950 sq. ft.40 Buttercup Dr, Bohemia, NY 11716
MLS# 931250Listed by: ALIANO REAL ESTATE 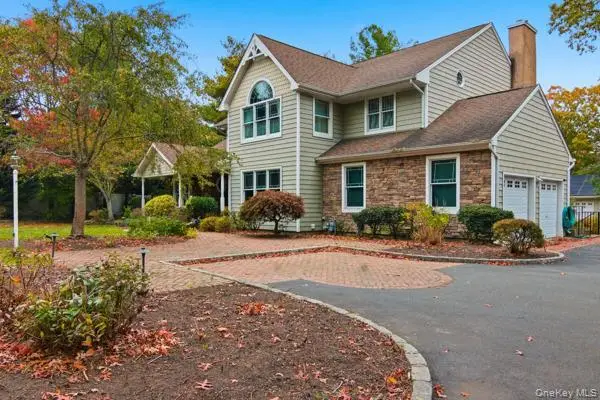 $1,149,000Active4 beds 4 baths3,302 sq. ft.
$1,149,000Active4 beds 4 baths3,302 sq. ft.15 Arbor Court, Bohemia, NY 11716
MLS# 929306Listed by: HOWARD HANNA COACH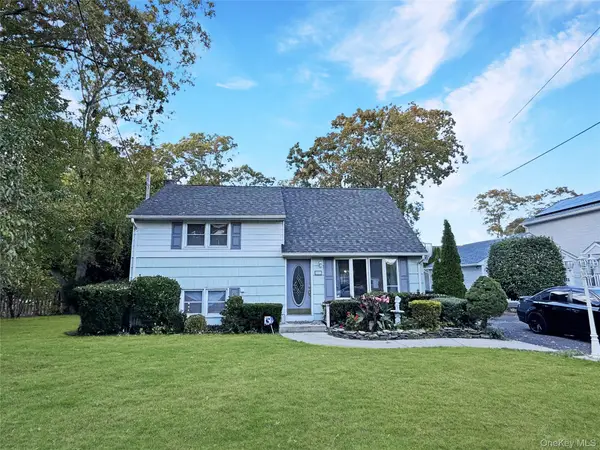 $748,000Active4 beds 2 baths1,800 sq. ft.
$748,000Active4 beds 2 baths1,800 sq. ft.881 Union Street, Bohemia, NY 11716
MLS# 929052Listed by: COLDWELL BANKER AMERICAN HOMES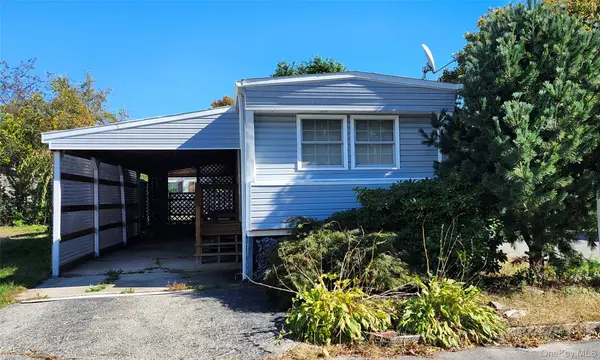 $169,000Active2 beds 1 baths720 sq. ft.
$169,000Active2 beds 1 baths720 sq. ft.75 Minuteman Drive, Bohemia, NY 11716
MLS# 928450Listed by: EXIT REALTY ISLAND ELITE
