1214 Chestnut Drive, Ashtabula, OH 44004
Local realty services provided by:Better Homes and Gardens Real Estate Central
Listed by:dan s o'reilly
Office:re/max traditions
MLS#:5164655
Source:OH_NORMLS
Price summary
- Price:$309,900
- Price per sq. ft.:$125.67
About this home
Step into timeless elegance with this beautifully maintained 3-bedroom, 2-bath century Colonial, perfectly blending classic character with modern updates. Featuring new windows and siding, this home offers energy efficiency and great curb appeal.
Inside, you’ll love the updated kitchen with granite countertops and plenty of cabinet space, flowing seamlessly into spacious living areas with hardwood floors throughout and a cozy gas fireplace. The inviting four-season room provides the perfect spot to relax year-round while overlooking the stunning outdoor space.
Enjoy the best of outdoor living on the stamped concrete patio, complete with a built-in paver fireplace—ideal for entertaining or peaceful evenings under the stars. A two-car detached garage adds convenience and storage.
Located just moments from Lake Erie, this home offers both charm and comfort in a truly desirable setting. Don’t miss your chance to own this gem! Move-in ready — this home is a must-see!
Contact an agent
Home facts
- Year built:1940
- Listing ID #:5164655
- Added:9 day(s) ago
- Updated:November 01, 2025 at 02:22 PM
Rooms and interior
- Bedrooms:3
- Total bathrooms:2
- Full bathrooms:2
- Living area:2,466 sq. ft.
Heating and cooling
- Cooling:Central Air
- Heating:Fireplaces, Forced Air, Gas
Structure and exterior
- Roof:Asphalt, Fiberglass, Rubber
- Year built:1940
- Building area:2,466 sq. ft.
- Lot area:0.25 Acres
Utilities
- Water:Public
- Sewer:Public Sewer
Finances and disclosures
- Price:$309,900
- Price per sq. ft.:$125.67
- Tax amount:$3,401 (2024)
New listings near 1214 Chestnut Drive
- New
 $214,900Active3 beds 1 baths1,120 sq. ft.
$214,900Active3 beds 1 baths1,120 sq. ft.5919 North Bend Road, Ashtabula, OH 44004
MLS# 5169101Listed by: MCDOWELL HOMES REAL ESTATE SERVICES - New
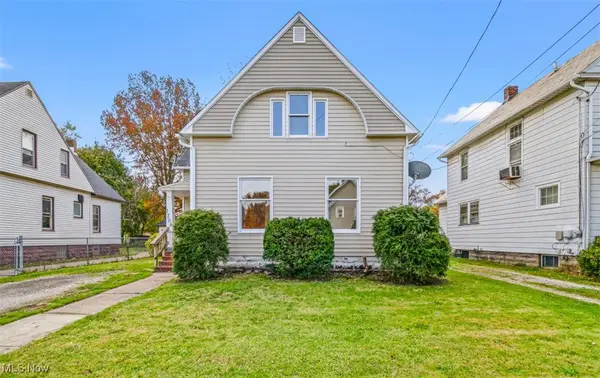 $99,900Active4 beds 2 baths1,638 sq. ft.
$99,900Active4 beds 2 baths1,638 sq. ft.1708 W 7th Street, Ashtabula, OH 44004
MLS# 5169005Listed by: MCDOWELL HOMES REAL ESTATE SERVICES - New
 $264,700Active4 beds 3 baths1,854 sq. ft.
$264,700Active4 beds 3 baths1,854 sq. ft.3603 Silvieus Drive, Ashtabula, OH 44004
MLS# 5168793Listed by: CRA REALTY SERVICES - New
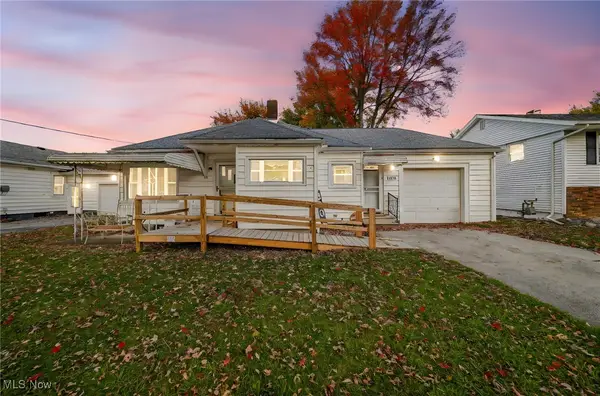 $99,900Active2 beds 1 baths812 sq. ft.
$99,900Active2 beds 1 baths812 sq. ft.1105 E 18th Street, Ashtabula, OH 44004
MLS# 5168345Listed by: MCDOWELL HOMES REAL ESTATE SERVICES - New
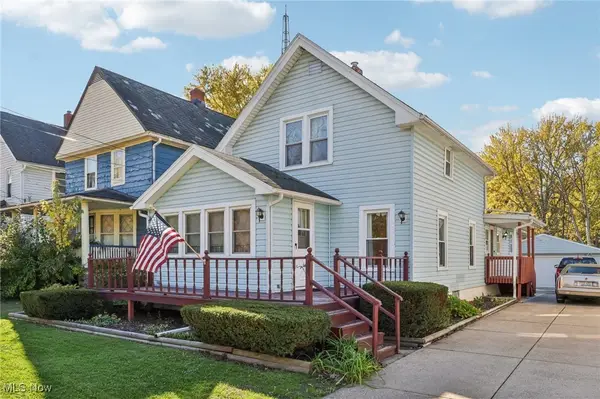 $89,900Active3 beds 2 baths1,264 sq. ft.
$89,900Active3 beds 2 baths1,264 sq. ft.6235 Jefferson Road, Ashtabula, OH 44004
MLS# 5167974Listed by: CENTURY 21 ASA COX HOMES - New
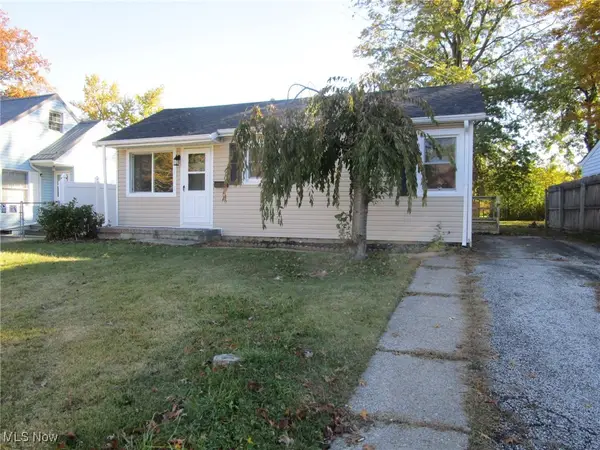 $124,900Active2 beds 1 baths992 sq. ft.
$124,900Active2 beds 1 baths992 sq. ft.710 Myrtle Avenue, Ashtabula, OH 44004
MLS# 5168201Listed by: ASSURED REAL ESTATE - New
 $44,900Active2 beds 1 baths
$44,900Active2 beds 1 baths1626 #165 E 51st Street, Ashtabula, OH 44004
MLS# 5167803Listed by: ASSURED REAL ESTATE - New
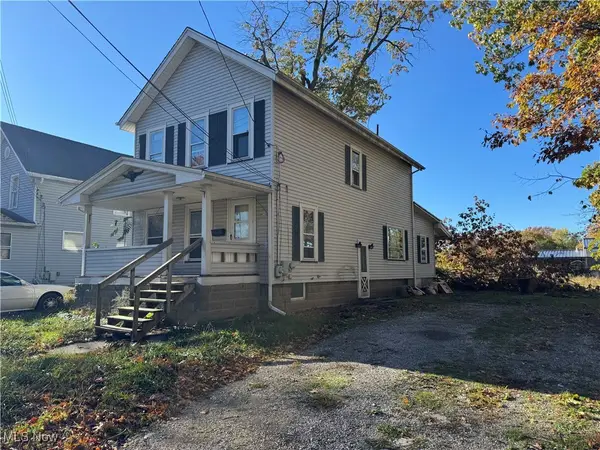 $59,900Active4 beds 2 baths1,705 sq. ft.
$59,900Active4 beds 2 baths1,705 sq. ft.3319 Superior Avenue, Ashtabula, OH 44004
MLS# 5167828Listed by: ASSURED REAL ESTATE - Open Sun, 1 to 3pmNew
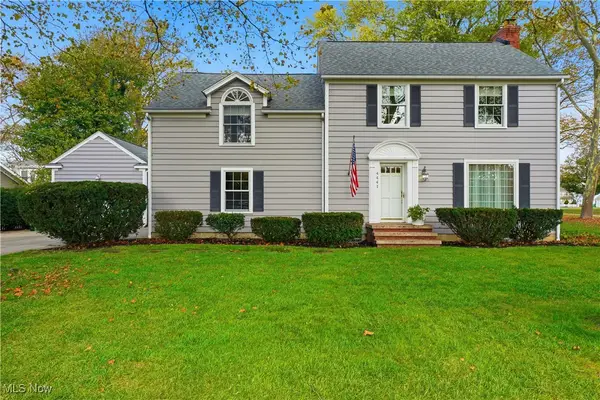 $349,900Active3 beds 3 baths2,239 sq. ft.
$349,900Active3 beds 3 baths2,239 sq. ft.4441 Lake W Road, Ashtabula, OH 44004
MLS# 5167416Listed by: HOMESMART REAL ESTATE MOMENTUM LLC - New
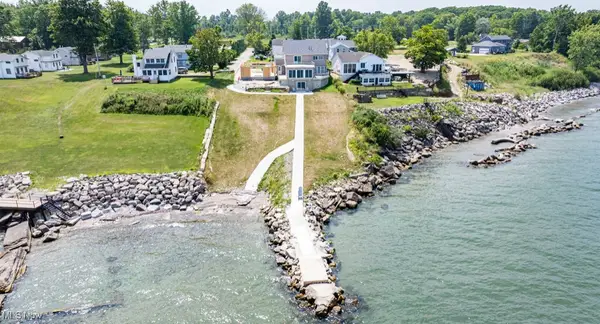 $995,000Active4 beds 4 baths4,549 sq. ft.
$995,000Active4 beds 4 baths4,549 sq. ft.7 Ninevah Beach Drive, Ashtabula, OH 44004
MLS# 5167288Listed by: MCDOWELL HOMES REAL ESTATE SERVICES
