19121 Brewster Road, Aurora, OH 44202
Local realty services provided by:Better Homes and Gardens Real Estate Central
Listed by:michael a ferrante
Office:century 21 homestar
MLS#:5165175
Source:OH_NORMLS
Price summary
- Price:$250,000
- Price per sq. ft.:$92.11
- Monthly HOA dues:$4.17
About this home
Tucked away on over an acre and a half of land, this 4-bedroom, 3-bathroom split-level home is located in the highly ranked Kenston School District! With 2,714 soft of living space, this home offers a fantastic layout and plenty of potential. Come inside to an entrance foyer that leads to the bright living room, which flows seamlessly into the dining room-perfect for gatherings. The kitchen is well-equipped with an island and breakfast bar, high quality countertops, a double wall oven, lots of cabinet space, recessed lighting, LVP flooring, and a wet bar. The spacious lower-level family room features a fireplace and is bathed in natural light thanks to skylights. A main-floor bedroom, a fully updated bathroom, and a convenient laundry room complete this level. Upstairs, you'll find three bedrooms, including the master bedroom with a walk-in closet. The master bathroom is a complete gut job, ready for a new vision and remodel. the unfinished basement houses a sump pump, water softener, a 2015 furnace, and a 2018 hot water tank. Outside, the attached two-car garage adds convenience. The roof and gutters are believed to be around 5 years old. A/C unit is 1996. Located just minutes from shopping and with easy access to US-422, this home is a fantastic opportunity to add your personal touch. Don't miss out-schedule your showing today! Selling As-is.
Contact an agent
Home facts
- Year built:1979
- Listing ID #:5165175
- Added:14 day(s) ago
- Updated:November 01, 2025 at 07:14 AM
Rooms and interior
- Bedrooms:4
- Total bathrooms:3
- Full bathrooms:3
- Living area:2,714 sq. ft.
Heating and cooling
- Cooling:Central Air
- Heating:Forced Air, Gas
Structure and exterior
- Roof:Asphalt, Fiberglass
- Year built:1979
- Building area:2,714 sq. ft.
- Lot area:1.69 Acres
Utilities
- Water:Well
- Sewer:Septic Tank
Finances and disclosures
- Price:$250,000
- Price per sq. ft.:$92.11
- Tax amount:$4,170 (2024)
New listings near 19121 Brewster Road
- New
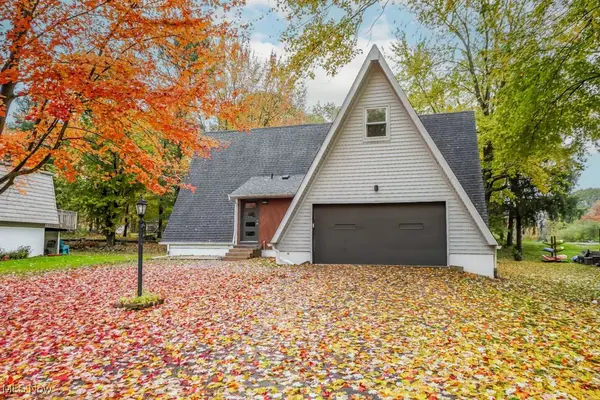 $360,000Active4 beds 3 baths2,120 sq. ft.
$360,000Active4 beds 3 baths2,120 sq. ft.10247 Smugglers Cove, Aurora, OH 44202
MLS# 5168133Listed by: KELLER WILLIAMS LEGACY GROUP REALTY - New
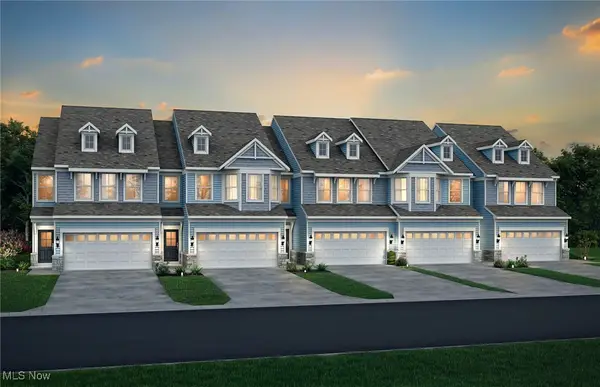 $463,555Active3 beds 3 baths2,064 sq. ft.
$463,555Active3 beds 3 baths2,064 sq. ft.950-3 Memory Lane, Aurora, OH 44202
MLS# 5168244Listed by: KELLER WILLIAMS CHERVENIC RLTY - New
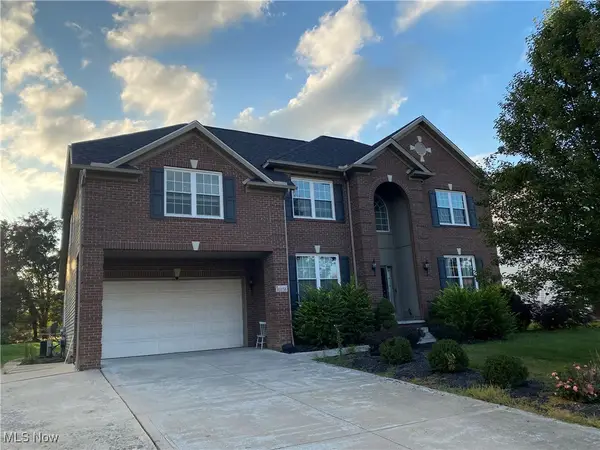 $589,000Active4 beds 3 baths3,680 sq. ft.
$589,000Active4 beds 3 baths3,680 sq. ft.10358 Townley Court, Aurora, OH 44202
MLS# 5166533Listed by: FATHOM REALTY - New
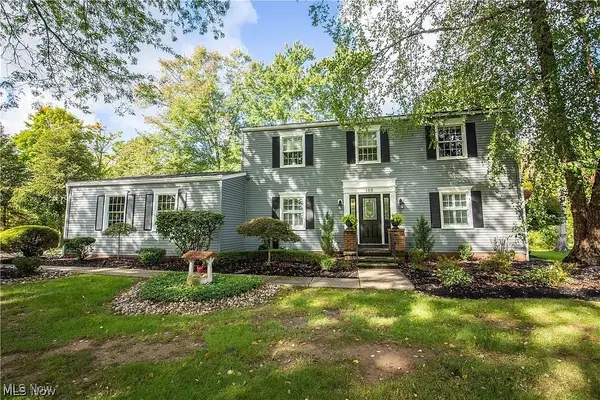 $419,900Active3 beds 3 baths2,664 sq. ft.
$419,900Active3 beds 3 baths2,664 sq. ft.185 N Bissell Road, Aurora, OH 44202
MLS# 5166972Listed by: KELLER WILLIAMS CHERVENIC RLTY 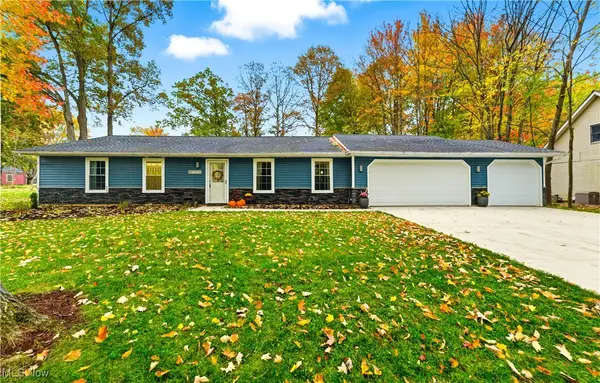 $309,900Pending3 beds 2 baths1,650 sq. ft.
$309,900Pending3 beds 2 baths1,650 sq. ft.10487 Florida Street, Aurora, OH 44202
MLS# 5167217Listed by: PLATINUM REAL ESTATE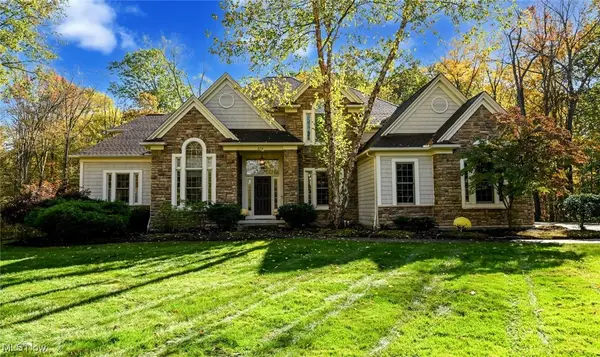 $785,000Pending4 beds 5 baths5,901 sq. ft.
$785,000Pending4 beds 5 baths5,901 sq. ft.679 Deep Woods Drive, Aurora, OH 44202
MLS# 5166973Listed by: COLDWELL BANKER SCHMIDT REALTY- Open Sun, 1 to 4pmNew
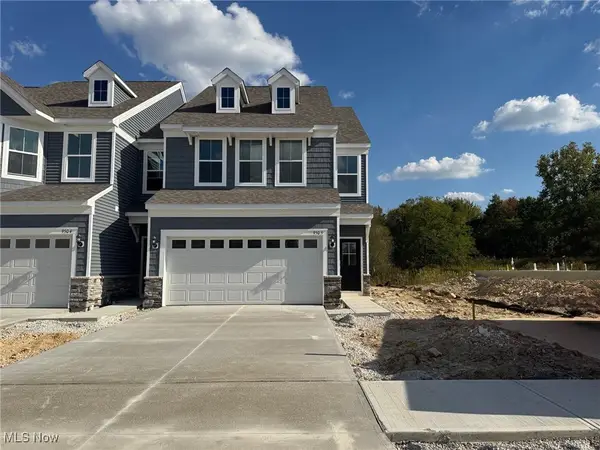 $475,000Active3 beds 3 baths2,054 sq. ft.
$475,000Active3 beds 3 baths2,054 sq. ft.950-5 Memory Lane, Aurora, OH 44202
MLS# 5166491Listed by: KELLER WILLIAMS CHERVENIC RLTY - Open Sun, 12 to 2pmNew
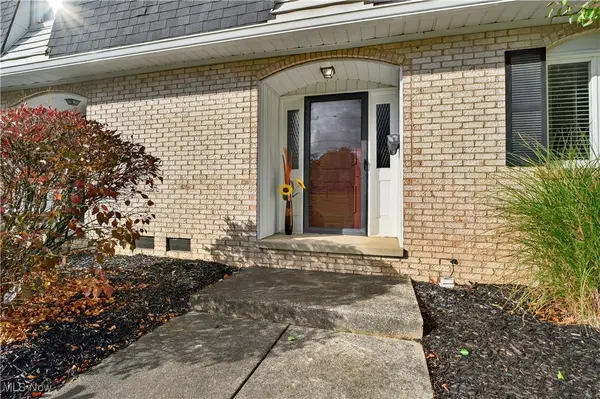 $214,900Active3 beds 2 baths1,422 sq. ft.
$214,900Active3 beds 2 baths1,422 sq. ft.824 S Chillicothe Road #11, Aurora, OH 44202
MLS# 5164421Listed by: EXP REALTY, LLC. - Open Sun, 1 to 3pm
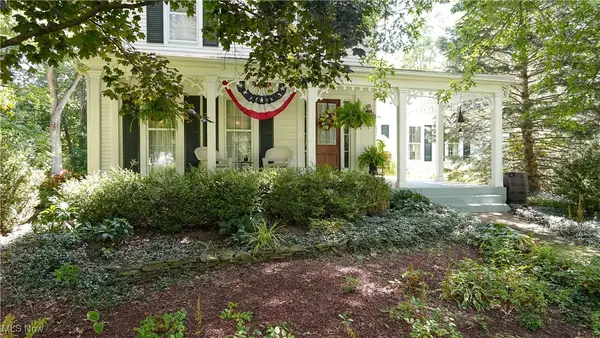 $595,000Active4 beds 4 baths3,121 sq. ft.
$595,000Active4 beds 4 baths3,121 sq. ft.109 S Chillicothe Road, Aurora, OH 44202
MLS# 5164086Listed by: KELLER WILLIAMS CHERVENIC RLTY
