617 Eaton Drive, Aurora, OH 44202
Local realty services provided by:Better Homes and Gardens Real Estate Central
Listed by:ricardo a simonelli
Office:keller williams chervenic rlty
MLS#:5143044
Source:OH_NORMLS
Price summary
- Price:$399,900
- Price per sq. ft.:$110.53
- Monthly HOA dues:$180
About this home
Discover the perfect blend of modern updates and future potential in this beautifully remodeled 3-bedroom, 3-bathroom home located in desirable Aurora. Spanning 2,077 square feet, this free-standing condo offers spacious living with thoughtful upgrades throughout. The heart of the home is a stunning white kitchen featuring quartz countertops, custom cabinetry, and contemporary finishes—ideal for both everyday meals and entertaining. Luxury vinyl tile flows through most of the first level, adding durability and style. Three generously sized bedrooms provide comfort and privacy, while the three full bathrooms ensure convenience for family and guests. A loft outside of the third bedroom is perfect as an office space or sitting area. The walk-out basement is ready to be finished, offering endless possibilities for a home gym, media room, or guest suite—tailor it to your lifestyle. Nestled in a quiet neighborhood with easy access to local amenities, parks, and schools, this home is a rare opportunity to enjoy Aurora living with room to grow. New roof in 2023 and all other mechanicals are newer.
Contact an agent
Home facts
- Year built:2004
- Listing ID #:5143044
- Added:15 day(s) ago
- Updated:November 01, 2025 at 07:14 AM
Rooms and interior
- Bedrooms:3
- Total bathrooms:3
- Full bathrooms:3
- Living area:3,618 sq. ft.
Heating and cooling
- Cooling:Central Air
- Heating:Fireplaces, Gas
Structure and exterior
- Roof:Asphalt
- Year built:2004
- Building area:3,618 sq. ft.
Utilities
- Water:Public
- Sewer:Public Sewer
Finances and disclosures
- Price:$399,900
- Price per sq. ft.:$110.53
- Tax amount:$6,028 (2024)
New listings near 617 Eaton Drive
- New
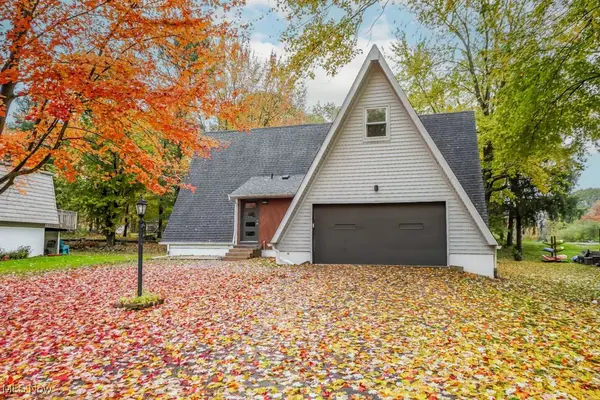 $360,000Active4 beds 3 baths2,120 sq. ft.
$360,000Active4 beds 3 baths2,120 sq. ft.10247 Smugglers Cove, Aurora, OH 44202
MLS# 5168133Listed by: KELLER WILLIAMS LEGACY GROUP REALTY - New
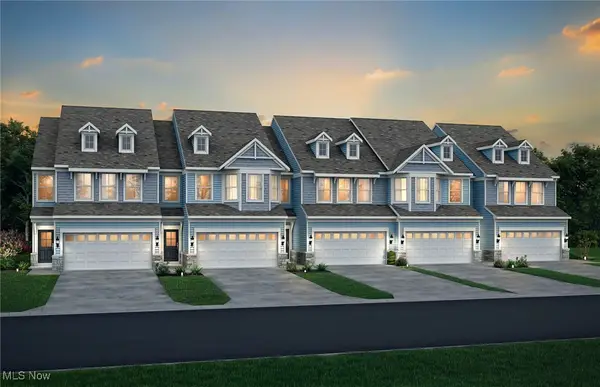 $463,555Active3 beds 3 baths2,064 sq. ft.
$463,555Active3 beds 3 baths2,064 sq. ft.950-3 Memory Lane, Aurora, OH 44202
MLS# 5168244Listed by: KELLER WILLIAMS CHERVENIC RLTY - New
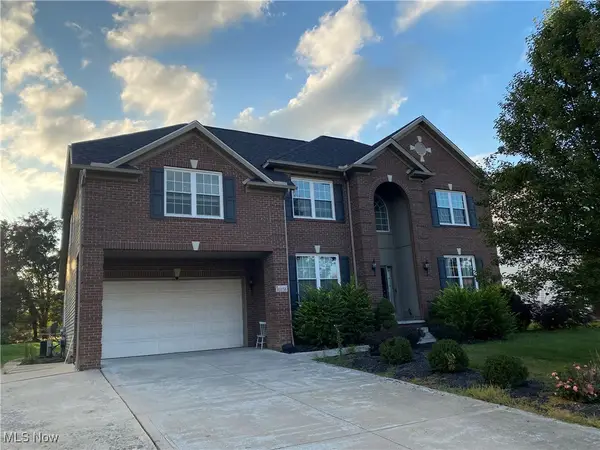 $589,000Active4 beds 3 baths3,680 sq. ft.
$589,000Active4 beds 3 baths3,680 sq. ft.10358 Townley Court, Aurora, OH 44202
MLS# 5166533Listed by: FATHOM REALTY - New
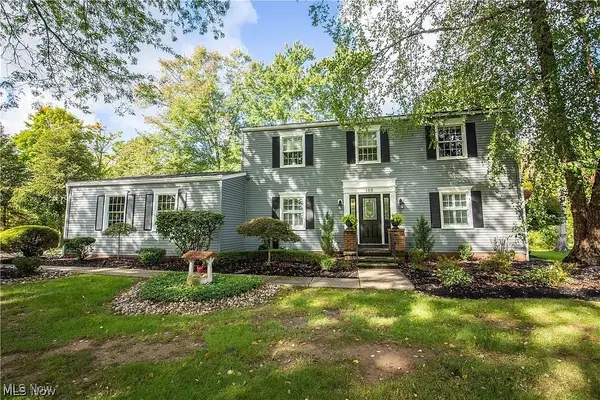 $419,900Active3 beds 3 baths2,664 sq. ft.
$419,900Active3 beds 3 baths2,664 sq. ft.185 N Bissell Road, Aurora, OH 44202
MLS# 5166972Listed by: KELLER WILLIAMS CHERVENIC RLTY 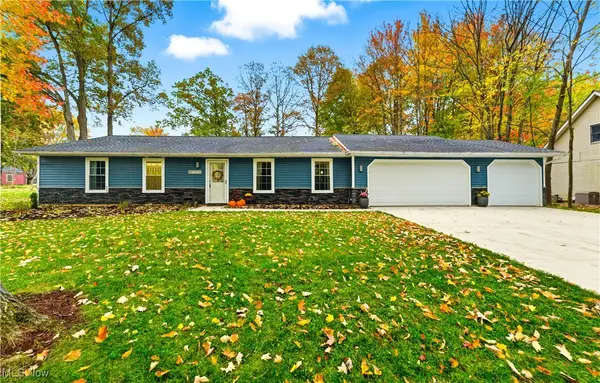 $309,900Pending3 beds 2 baths1,650 sq. ft.
$309,900Pending3 beds 2 baths1,650 sq. ft.10487 Florida Street, Aurora, OH 44202
MLS# 5167217Listed by: PLATINUM REAL ESTATE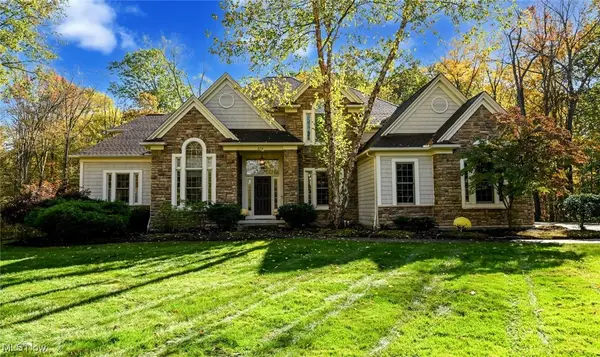 $785,000Pending4 beds 5 baths5,901 sq. ft.
$785,000Pending4 beds 5 baths5,901 sq. ft.679 Deep Woods Drive, Aurora, OH 44202
MLS# 5166973Listed by: COLDWELL BANKER SCHMIDT REALTY- Open Sun, 1 to 4pmNew
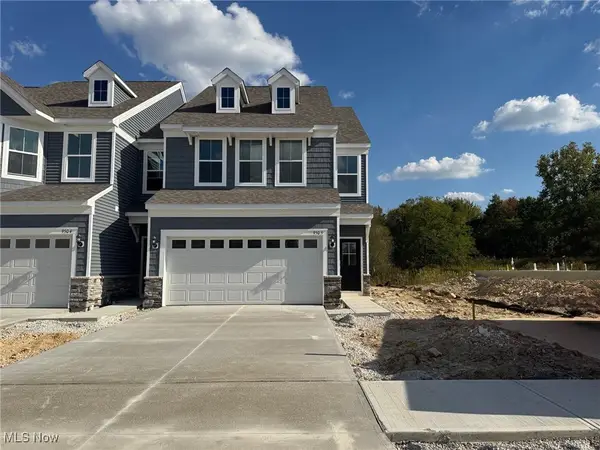 $475,000Active3 beds 3 baths2,054 sq. ft.
$475,000Active3 beds 3 baths2,054 sq. ft.950-5 Memory Lane, Aurora, OH 44202
MLS# 5166491Listed by: KELLER WILLIAMS CHERVENIC RLTY - Open Sun, 12 to 2pmNew
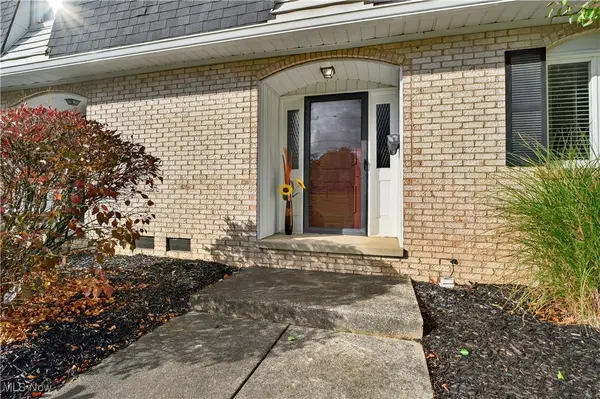 $214,900Active3 beds 2 baths1,422 sq. ft.
$214,900Active3 beds 2 baths1,422 sq. ft.824 S Chillicothe Road #11, Aurora, OH 44202
MLS# 5164421Listed by: EXP REALTY, LLC. 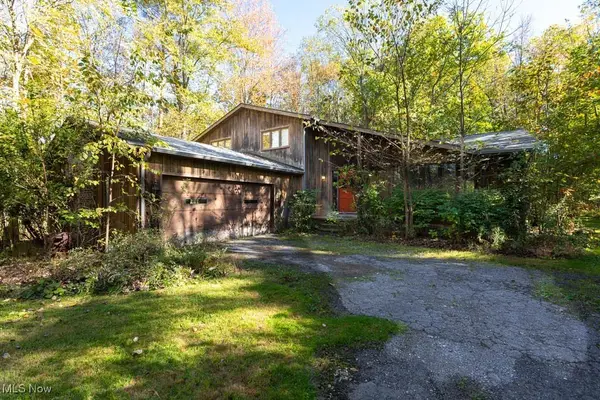 $250,000Pending4 beds 3 baths2,714 sq. ft.
$250,000Pending4 beds 3 baths2,714 sq. ft.19121 Brewster Road, Aurora, OH 44202
MLS# 5165175Listed by: CENTURY 21 HOMESTAR- Open Sun, 1 to 3pm
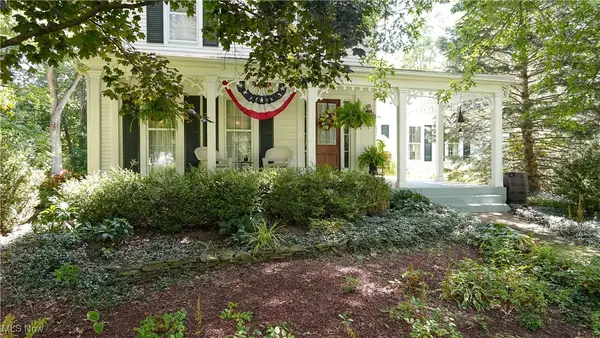 $595,000Active4 beds 4 baths3,121 sq. ft.
$595,000Active4 beds 4 baths3,121 sq. ft.109 S Chillicothe Road, Aurora, OH 44202
MLS# 5164086Listed by: KELLER WILLIAMS CHERVENIC RLTY
