679 Deep Woods Drive, Aurora, OH 44202
Local realty services provided by:Better Homes and Gardens Real Estate Central
Listed by:kathy jaczo
Office:coldwell banker schmidt realty
MLS#:5166973
Source:OH_NORMLS
Price summary
- Price:$785,000
- Price per sq. ft.:$133.03
About this home
This beautiful home features almost 6,000 sq ft of finished space, set back off the road down a private drive and nestled in a wooded setting. All levels of the home exhibit custom design and quality construction.
As you enter the two-story foyer with a split staircase, you immediately sense the quality and warmth of the home. The first-floor office/den provides a great workspace, complete with built-in desk and shelves.
The great room, with its two-story wall of windows, allows natural light to flood the space. The gourmet kitchen boasts a huge granite island, custom cabinets, and high-end appliances that any chef would appreciate. The eating nook features a unique custom wooden ceiling that adds character to the home.
The first-floor master suite offers convenient living for those who prefer to avoid stairs. On the second floor, you will find three additional bedrooms, each with access to a full bathroom.
Head down to the lower level to discover a bonus room complete with a pool table, along with another full bathroom adjacent to it.
All of this is situated on a private 1.8-acre wooded lot within the highly desirable Aurora School District. This home is truly one-of-a-kind, set in an exceptional location.
Contact an agent
Home facts
- Year built:2003
- Listing ID #:5166973
- Added:8 day(s) ago
- Updated:November 01, 2025 at 07:14 AM
Rooms and interior
- Bedrooms:4
- Total bathrooms:5
- Full bathrooms:4
- Half bathrooms:1
- Living area:5,901 sq. ft.
Heating and cooling
- Cooling:Central Air
- Heating:Forced Air, Gas
Structure and exterior
- Roof:Asphalt, Shingle
- Year built:2003
- Building area:5,901 sq. ft.
- Lot area:1.81 Acres
Utilities
- Water:Well
- Sewer:Septic Tank
Finances and disclosures
- Price:$785,000
- Price per sq. ft.:$133.03
- Tax amount:$11,465 (2024)
New listings near 679 Deep Woods Drive
- New
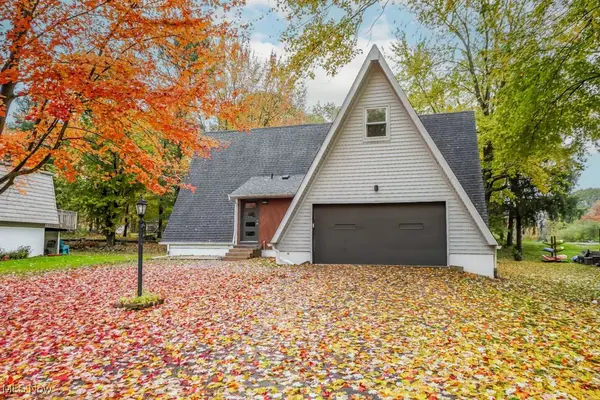 $360,000Active4 beds 3 baths2,120 sq. ft.
$360,000Active4 beds 3 baths2,120 sq. ft.10247 Smugglers Cove, Aurora, OH 44202
MLS# 5168133Listed by: KELLER WILLIAMS LEGACY GROUP REALTY - New
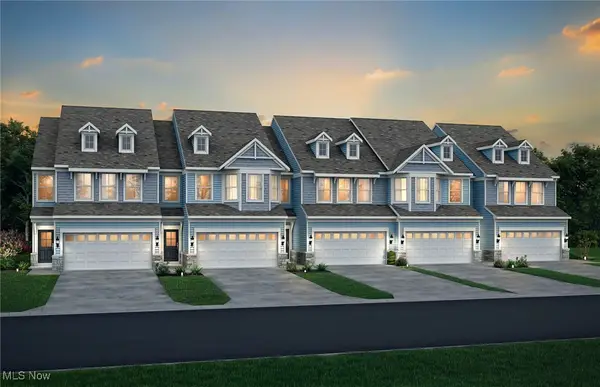 $463,555Active3 beds 3 baths2,064 sq. ft.
$463,555Active3 beds 3 baths2,064 sq. ft.950-3 Memory Lane, Aurora, OH 44202
MLS# 5168244Listed by: KELLER WILLIAMS CHERVENIC RLTY - New
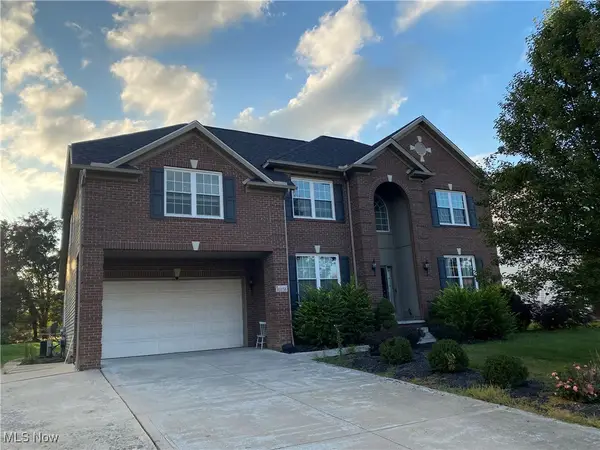 $589,000Active4 beds 3 baths3,680 sq. ft.
$589,000Active4 beds 3 baths3,680 sq. ft.10358 Townley Court, Aurora, OH 44202
MLS# 5166533Listed by: FATHOM REALTY - New
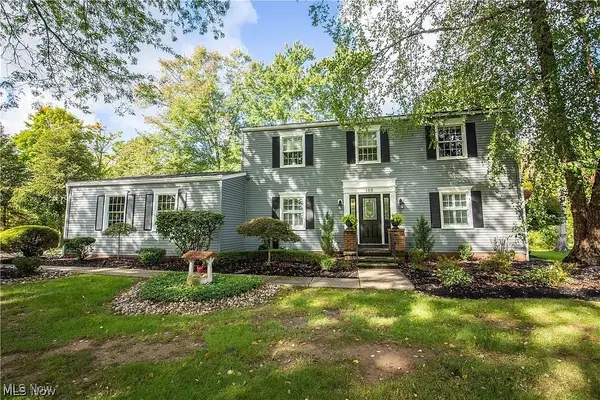 $419,900Active3 beds 3 baths2,664 sq. ft.
$419,900Active3 beds 3 baths2,664 sq. ft.185 N Bissell Road, Aurora, OH 44202
MLS# 5166972Listed by: KELLER WILLIAMS CHERVENIC RLTY 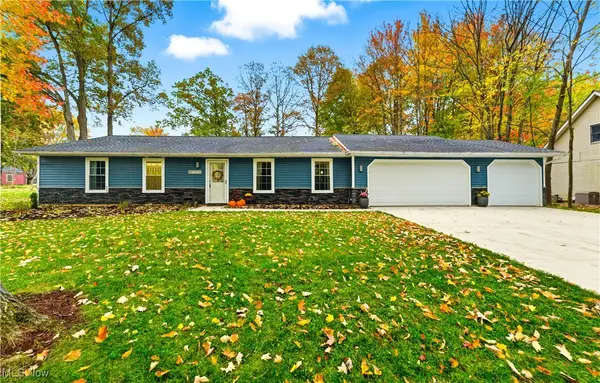 $309,900Pending3 beds 2 baths1,650 sq. ft.
$309,900Pending3 beds 2 baths1,650 sq. ft.10487 Florida Street, Aurora, OH 44202
MLS# 5167217Listed by: PLATINUM REAL ESTATE- Open Sun, 1 to 4pmNew
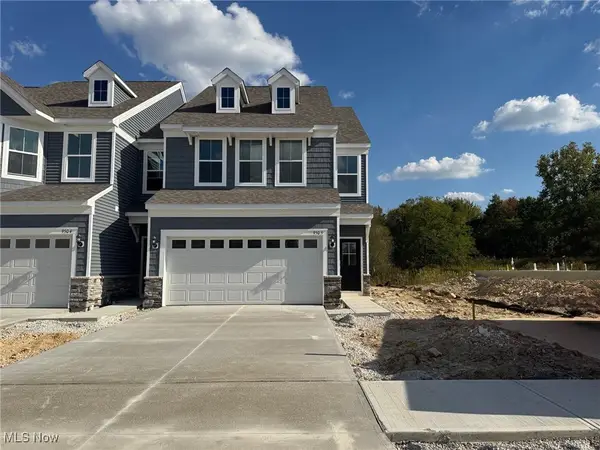 $475,000Active3 beds 3 baths2,054 sq. ft.
$475,000Active3 beds 3 baths2,054 sq. ft.950-5 Memory Lane, Aurora, OH 44202
MLS# 5166491Listed by: KELLER WILLIAMS CHERVENIC RLTY - Open Sun, 12 to 2pmNew
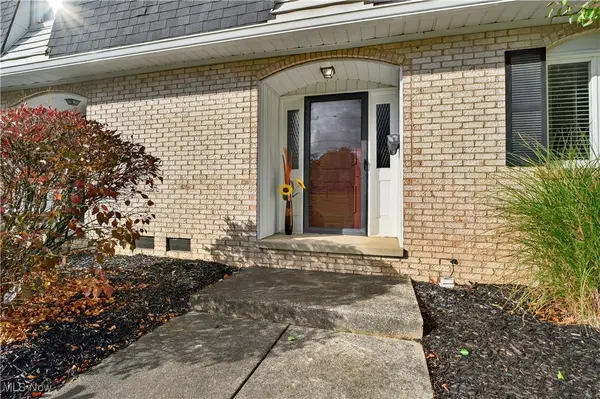 $214,900Active3 beds 2 baths1,422 sq. ft.
$214,900Active3 beds 2 baths1,422 sq. ft.824 S Chillicothe Road #11, Aurora, OH 44202
MLS# 5164421Listed by: EXP REALTY, LLC. 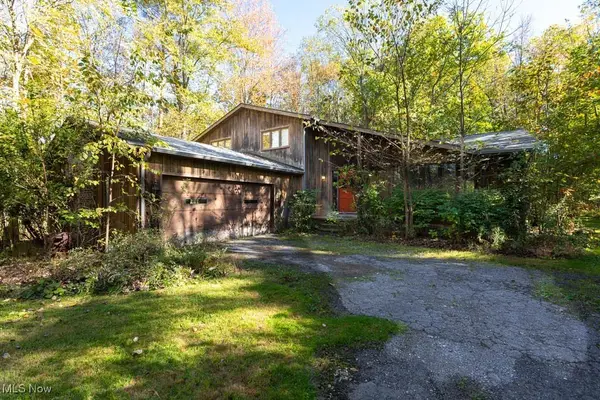 $250,000Pending4 beds 3 baths2,714 sq. ft.
$250,000Pending4 beds 3 baths2,714 sq. ft.19121 Brewster Road, Aurora, OH 44202
MLS# 5165175Listed by: CENTURY 21 HOMESTAR- Open Sun, 1 to 3pm
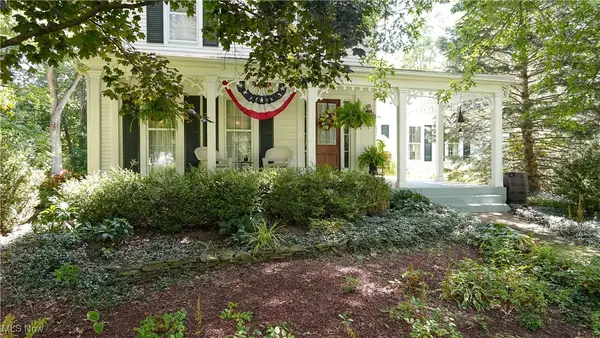 $595,000Active4 beds 4 baths3,121 sq. ft.
$595,000Active4 beds 4 baths3,121 sq. ft.109 S Chillicothe Road, Aurora, OH 44202
MLS# 5164086Listed by: KELLER WILLIAMS CHERVENIC RLTY
