740 Lakeside Drive, Avon Lake, OH 44012
Local realty services provided by:Better Homes and Gardens Real Estate Central
Listed by:nancy l goepfert
Office:keller williams greater metropolitan
MLS#:5166043
Source:OH_NORMLS
Price summary
- Price:$347,000
- Price per sq. ft.:$223.58
- Monthly HOA dues:$14.58
About this home
Here's the perfect condo for true one floor living. This updated, light and bright 2 BR, 2 Bath gem is completely move in ready and backs to a permanent wooded area. Fantastic convenient location, just 1/4 mile over the Bay Village line and quick drive to Crocker Park and Avon Commons plus easy access to 90. Spacious kitchen was remodeled with new cabinets, quartz counters and engineered bamboo flooring. Not your typical condo- there are loads of windows in this home! Appliances will stay and there is ample room for a table if desired. The vaulted Great Room is open to the kitchen and includes a newer fireplace, access to the rear patio and a bay window area for dining. The primary suite has a generous bedroom, walk in closet and updated, attached bath with large walk in shower, double vanity and linen closet. The second bedroom is well separated from the primary and is currently being used as a TV room. There is also a bonus room which could be used as an office or for hobbies or storage. It's currently set up with built ins. Condo has attached 2-car garage and no-step main entry. All the doors are 3ft and hallways are wide. Rear patio overlooks the wooded green space behind and is perfect for relaxing. Home Warranty included. Come see this today!
Contact an agent
Home facts
- Year built:2005
- Listing ID #:5166043
- Added:8 day(s) ago
- Updated:November 01, 2025 at 07:14 AM
Rooms and interior
- Bedrooms:2
- Total bathrooms:2
- Full bathrooms:2
- Living area:1,552 sq. ft.
Heating and cooling
- Cooling:Central Air
- Heating:Fireplaces, Gas
Structure and exterior
- Roof:Asphalt
- Year built:2005
- Building area:1,552 sq. ft.
- Lot area:0.05 Acres
Utilities
- Water:Public
- Sewer:Public Sewer
Finances and disclosures
- Price:$347,000
- Price per sq. ft.:$223.58
- Tax amount:$3,896 (2024)
New listings near 740 Lakeside Drive
- Open Mon, 4 to 6pmNew
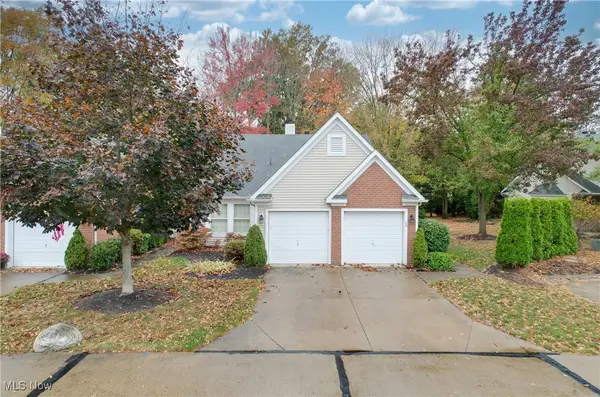 $320,000Active2 beds 2 baths
$320,000Active2 beds 2 baths31825 Bayview Drive #70, Avon Lake, OH 44012
MLS# 5168176Listed by: HOMESMART REAL ESTATE MOMENTUM LLC - Open Sat, 11am to 1pmNew
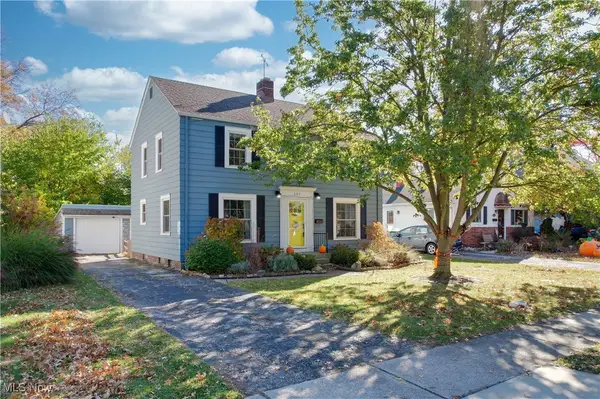 $315,000Active4 beds 2 baths1,828 sq. ft.
$315,000Active4 beds 2 baths1,828 sq. ft.151 Inwood Boulevard, Avon Lake, OH 44012
MLS# 5167987Listed by: HOMESMART REAL ESTATE MOMENTUM LLC - Open Sun, 1 to 3pmNew
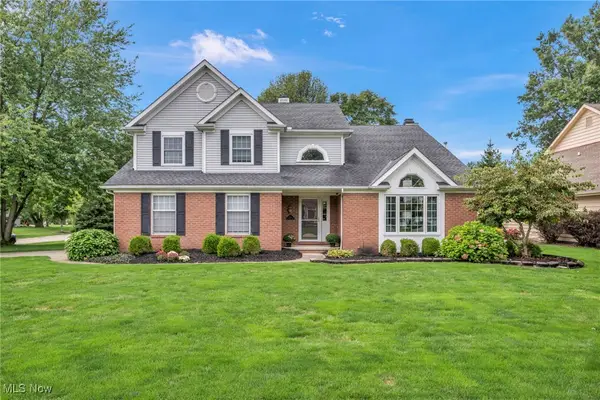 $629,900Active4 beds 3 baths3,790 sq. ft.
$629,900Active4 beds 3 baths3,790 sq. ft.366 Long Pointe Drive, Avon Lake, OH 44012
MLS# 5163063Listed by: GENTILE REAL ESTATE LLC - Open Sun, 11am to 2pmNew
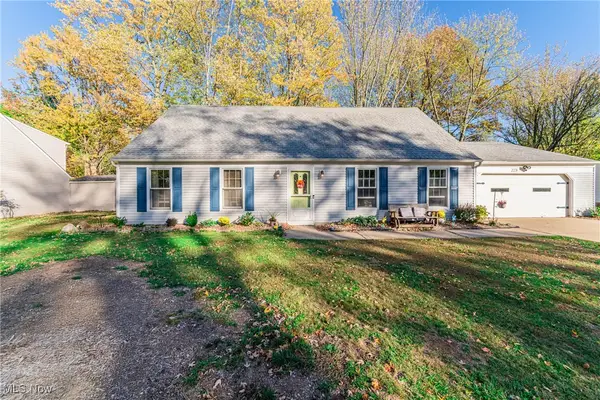 $320,000Active4 beds 3 baths2,153 sq. ft.
$320,000Active4 beds 3 baths2,153 sq. ft.223 Parsons Drive, Avon Lake, OH 44012
MLS# 5168266Listed by: KELLER WILLIAMS GREATER METROPOLITAN - New
 $229,900Active2 beds 2 baths1,080 sq. ft.
$229,900Active2 beds 2 baths1,080 sq. ft.342 Angela Lane, Avon Lake, OH 44012
MLS# 5165937Listed by: KELLER WILLIAMS CHERVENIC RLTY  $320,700Pending4 beds 2 baths1,504 sq. ft.
$320,700Pending4 beds 2 baths1,504 sq. ft.283 Lear Road, Avon Lake, OH 44012
MLS# 5166643Listed by: RE/MAX CROSSROADS PROPERTIES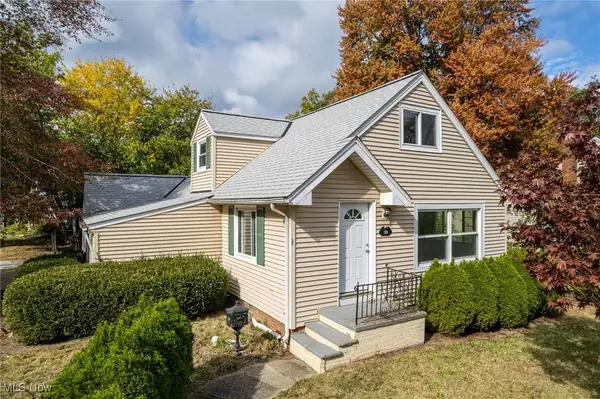 $255,000Pending3 beds 1 baths1,208 sq. ft.
$255,000Pending3 beds 1 baths1,208 sq. ft.126 Parkwood Avenue, Avon Lake, OH 44012
MLS# 5166061Listed by: EXP REALTY, LLC. $499,900Pending4 beds 4 baths2,898 sq. ft.
$499,900Pending4 beds 4 baths2,898 sq. ft.32140 Augusta Drive, Avon Lake, OH 44012
MLS# 5166496Listed by: CENTURY 21 DEANNA REALTY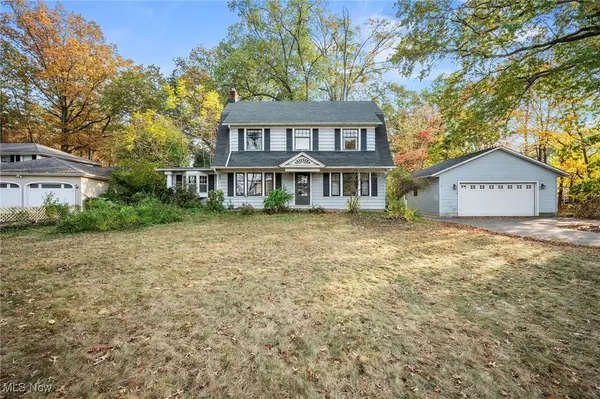 $399,900Pending3 beds 2 baths2,020 sq. ft.
$399,900Pending3 beds 2 baths2,020 sq. ft.31763 Lake Road, Avon Lake, OH 44012
MLS# 5161793Listed by: ON TARGET REALTY, INC.
