2424 Roxboro Street, Avon, OH 44011
Local realty services provided by:Better Homes and Gardens Real Estate Central
Listed by:ann talip
Office:parish real estate services
MLS#:5164006
Source:OH_NORMLS
Price summary
- Price:$549,900
- Price per sq. ft.:$160.79
- Monthly HOA dues:$45.83
About this home
This beautifully maintained home features an open floor plan and an updated kitchen perfect for entertaining. With 4 bedrooms, 3.5 bathrooms, and a first-floor office, there's plenty of space for work and relaxation. Additionally, highlights include a fireplace, craft/mud room and generous living areas throughout. All four bedrooms are located on the second floor, including a spacious master suite featuring a walk-in-closet. The second-floor laundry room adds extra convenience. Downstairs, the finished basement is ideal for entertaining, featuring a built-in-bar and generous space for a game room, media area or hangout spot. Step outside and enjoy the exceptional outdoor living space, which includes a sizeable concrete patio, hot tub and outdoor kitchen area - perfect for relaxing or hosting gatherings year-round. Don't miss your chance to own this inviting versatile home that blends function and style. This home truly has it all- space, function, and fantastic amenities both inside and out!
Contact an agent
Home facts
- Year built:2011
- Listing ID #:5164006
- Added:13 day(s) ago
- Updated:November 01, 2025 at 07:14 AM
Rooms and interior
- Bedrooms:4
- Total bathrooms:4
- Full bathrooms:3
- Half bathrooms:1
- Living area:3,420 sq. ft.
Heating and cooling
- Cooling:Central Air
- Heating:Forced Air
Structure and exterior
- Roof:Shingle
- Year built:2011
- Building area:3,420 sq. ft.
- Lot area:0.29 Acres
Utilities
- Water:Public
- Sewer:Public Sewer
Finances and disclosures
- Price:$549,900
- Price per sq. ft.:$160.79
- Tax amount:$7,029 (2024)
New listings near 2424 Roxboro Street
- New
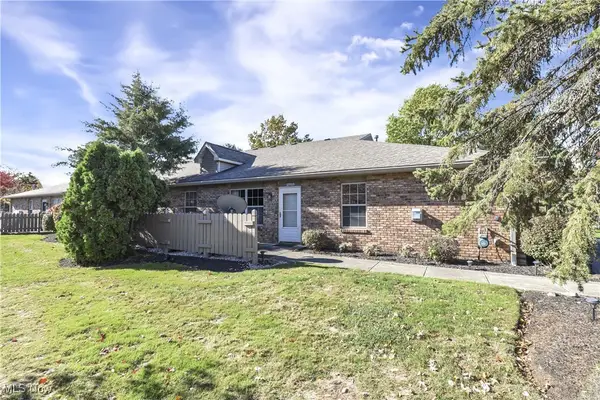 $249,900Active2 beds 2 baths1,192 sq. ft.
$249,900Active2 beds 2 baths1,192 sq. ft.2703 Shakespeare Lane, Avon, OH 44011
MLS# 5167039Listed by: KELLER WILLIAMS CITYWIDE - Open Sun, 10am to 2pmNew
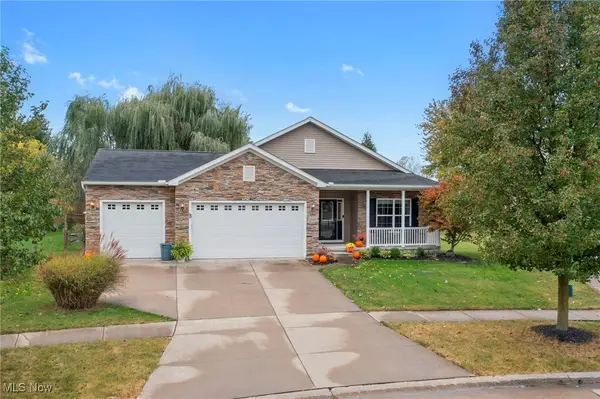 $449,944Active3 beds 4 baths1,854 sq. ft.
$449,944Active3 beds 4 baths1,854 sq. ft.39115 Crescent Drive, Avon, OH 44011
MLS# 5166536Listed by: BERKSHIRE HATHAWAY HOMESERVICES PROFESSIONAL REALTY - New
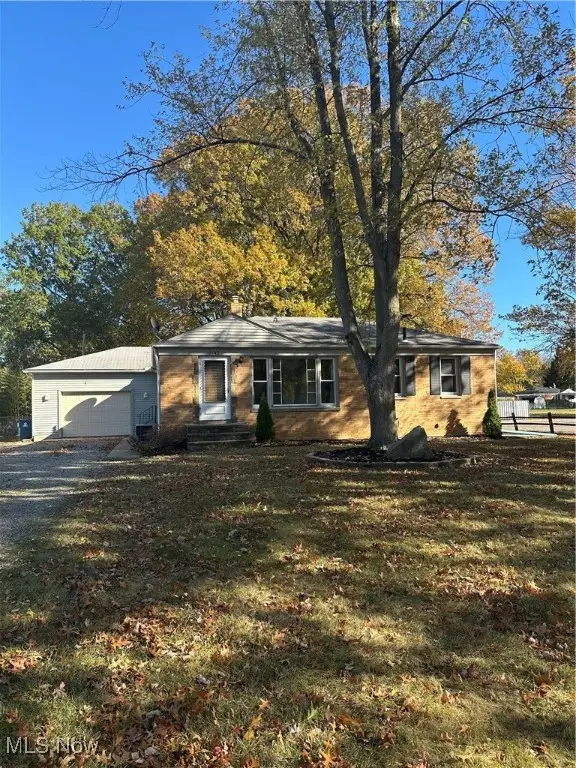 $299,900Active3 beds 2 baths
$299,900Active3 beds 2 baths2143 Eaton Drive, Avon, OH 44011
MLS# 5168156Listed by: COLDWELL BANKER SCHMIDT REALTY - New
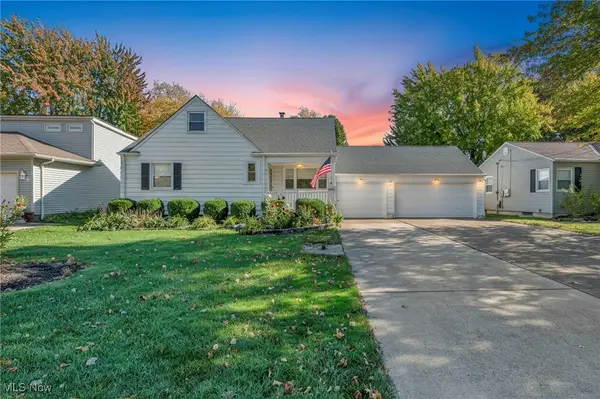 $325,000Active3 beds 3 baths2,259 sq. ft.
$325,000Active3 beds 3 baths2,259 sq. ft.3285 Stoney Ridge Road, Avon, OH 44011
MLS# 5166301Listed by: COLDWELL BANKER SCHMIDT REALTY 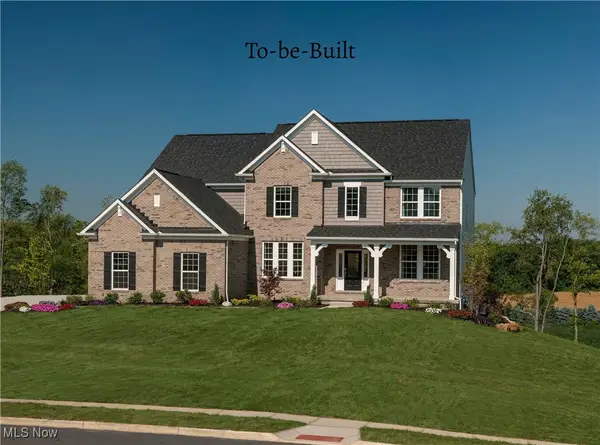 $968,565Pending6 beds 6 baths
$968,565Pending6 beds 6 baths2933 Woodstone Lane, Avon, OH 44011
MLS# 5166657Listed by: EXP REALTY, LLC. $530,000Pending4 beds 4 baths3,335 sq. ft.
$530,000Pending4 beds 4 baths3,335 sq. ft.3554 Denton Drive, Avon, OH 44011
MLS# 5165542Listed by: RUSSELL REAL ESTATE SERVICES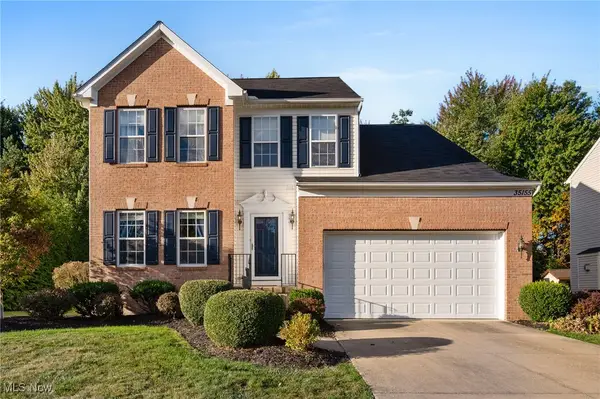 $449,000Pending4 beds 4 baths2,698 sq. ft.
$449,000Pending4 beds 4 baths2,698 sq. ft.35155 Saddle Creek Drive, Avon, OH 44011
MLS# 5161630Listed by: KELLER WILLIAMS GREATER METROPOLITAN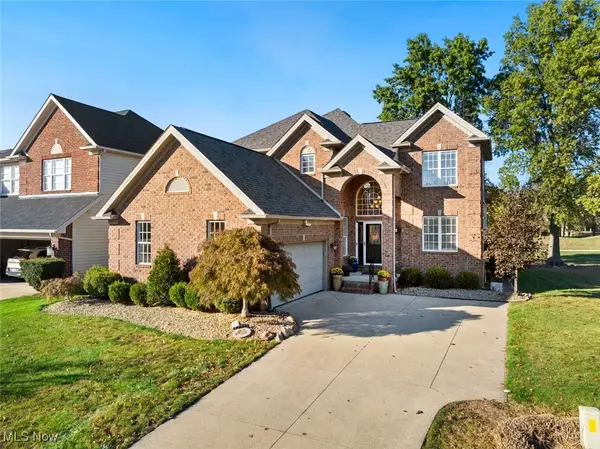 $539,000Pending3 beds 4 baths2,367 sq. ft.
$539,000Pending3 beds 4 baths2,367 sq. ft.34270 Crown Colony Drive, Avon, OH 44011
MLS# 5164129Listed by: KELLER WILLIAMS CITYWIDE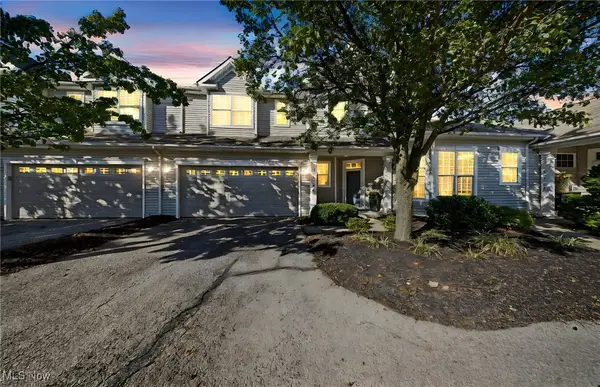 $349,999Pending3 beds 3 baths2,108 sq. ft.
$349,999Pending3 beds 3 baths2,108 sq. ft.38754 Renwood Avenue, Avon, OH 44011
MLS# 5163889Listed by: PLATINUM REAL ESTATE
