34270 Crown Colony Drive, Avon, OH 44011
Local realty services provided by:Better Homes and Gardens Real Estate Central
34270 Crown Colony Drive,Avon, OH 44011
$539,000
- 3 Beds
- 4 Baths
- 2,367 sq. ft.
- Single family
- Pending
Listed by:gregory erlanger
Office:keller williams citywide
MLS#:5164129
Source:OH_NORMLS
Price summary
- Price:$539,000
- Price per sq. ft.:$227.71
- Monthly HOA dues:$50
About this home
Welcome to 34270 Crown Colony dr in Avon, Situated on a cul de sac in the prestigious golf community of Red Tail located on the 14th hole. Sits this 3 bedroom, 3.5 bath gorgeous brick front colonial. Featuring a first floor primary suite, finished basement with bar, & large loft that could be converted to a 4th bedroom. Entering in you notice gleaming hardwood floors & an abundance of natural light throughout the main level. Just off of the foyer is a formal dining room or potential office space with stunning wainscotting detail. An open concept two story great room features floor to ceiling windows & is anchored by a gas fireplace. The eat in kitchen is open to the great room with bar style seating, granite counters, abundant countertop space. Sliding doors lead you to a charming brick patio overlooking the 14th hole and a glimmer of the tranquil pond. The massive primary suite boasts golf course views, two closets, & an en suite bath w/ soaker tub. Two very generously sized bedrooms and loft space are located upstairs. New roof 2024 and upgrades done throughout the home!
Contact an agent
Home facts
- Year built:2001
- Listing ID #:5164129
- Added:18 day(s) ago
- Updated:November 01, 2025 at 07:14 AM
Rooms and interior
- Bedrooms:3
- Total bathrooms:4
- Full bathrooms:3
- Half bathrooms:1
- Living area:2,367 sq. ft.
Heating and cooling
- Cooling:Central Air
- Heating:Fireplaces, Forced Air, Gas
Structure and exterior
- Roof:Shingle
- Year built:2001
- Building area:2,367 sq. ft.
- Lot area:0.14 Acres
Utilities
- Water:Public
- Sewer:Public Sewer
Finances and disclosures
- Price:$539,000
- Price per sq. ft.:$227.71
- Tax amount:$9,197 (2024)
New listings near 34270 Crown Colony Drive
- New
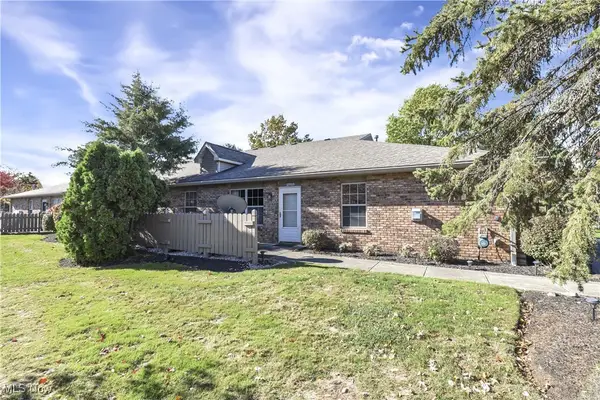 $249,900Active2 beds 2 baths1,192 sq. ft.
$249,900Active2 beds 2 baths1,192 sq. ft.2703 Shakespeare Lane, Avon, OH 44011
MLS# 5167039Listed by: KELLER WILLIAMS CITYWIDE - Open Sun, 10am to 2pmNew
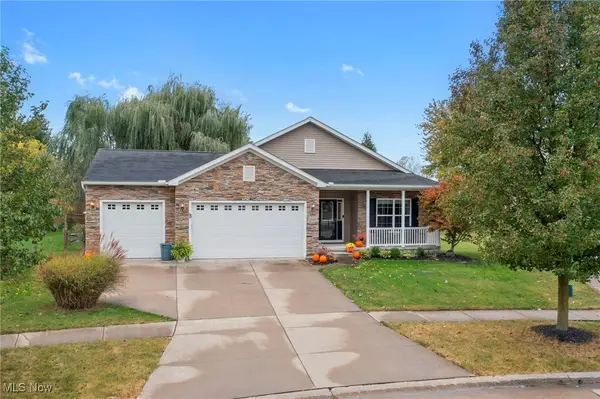 $449,944Active3 beds 4 baths1,854 sq. ft.
$449,944Active3 beds 4 baths1,854 sq. ft.39115 Crescent Drive, Avon, OH 44011
MLS# 5166536Listed by: BERKSHIRE HATHAWAY HOMESERVICES PROFESSIONAL REALTY - New
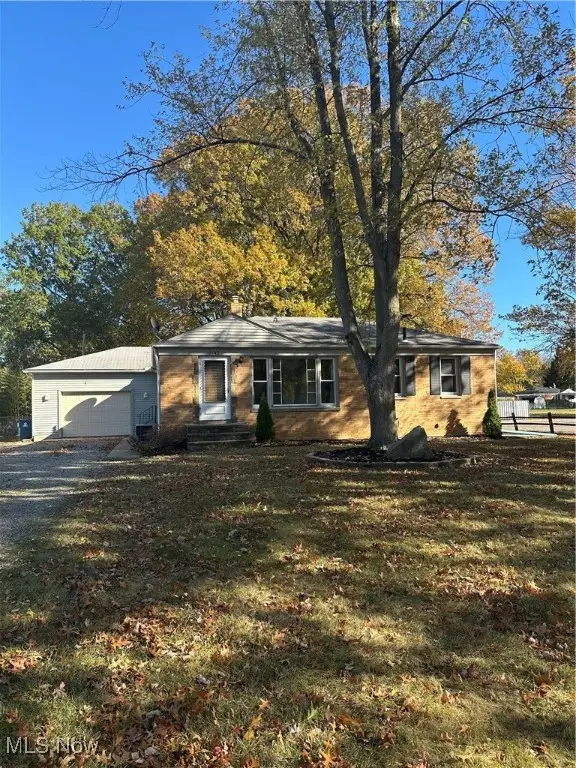 $299,900Active3 beds 2 baths
$299,900Active3 beds 2 baths2143 Eaton Drive, Avon, OH 44011
MLS# 5168156Listed by: COLDWELL BANKER SCHMIDT REALTY - New
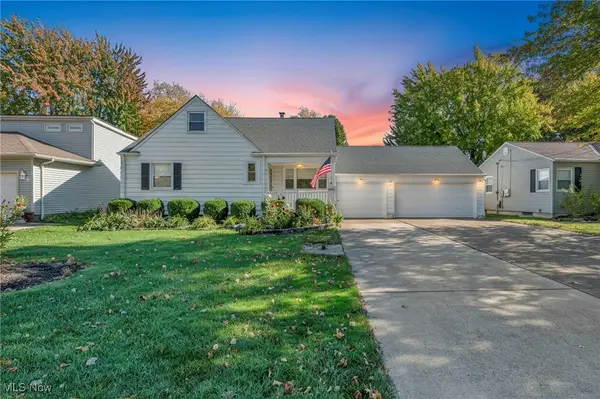 $325,000Active3 beds 3 baths2,259 sq. ft.
$325,000Active3 beds 3 baths2,259 sq. ft.3285 Stoney Ridge Road, Avon, OH 44011
MLS# 5166301Listed by: COLDWELL BANKER SCHMIDT REALTY 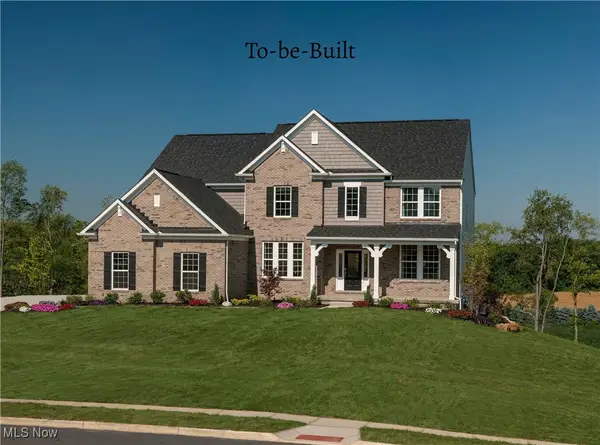 $968,565Pending6 beds 6 baths
$968,565Pending6 beds 6 baths2933 Woodstone Lane, Avon, OH 44011
MLS# 5166657Listed by: EXP REALTY, LLC.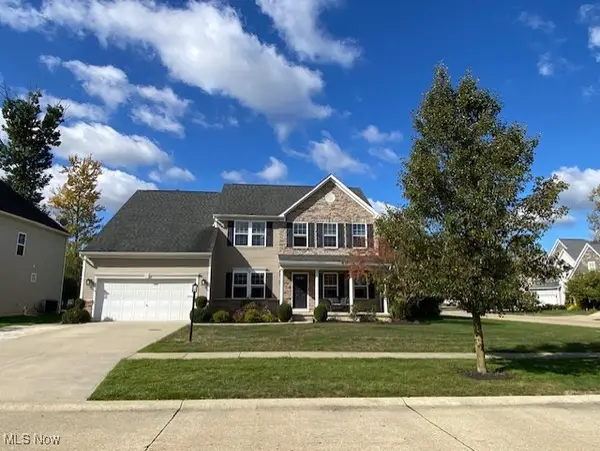 $549,900Pending4 beds 4 baths3,420 sq. ft.
$549,900Pending4 beds 4 baths3,420 sq. ft.2424 Roxboro Street, Avon, OH 44011
MLS# 5164006Listed by: PARISH REAL ESTATE SERVICES $530,000Pending4 beds 4 baths3,335 sq. ft.
$530,000Pending4 beds 4 baths3,335 sq. ft.3554 Denton Drive, Avon, OH 44011
MLS# 5165542Listed by: RUSSELL REAL ESTATE SERVICES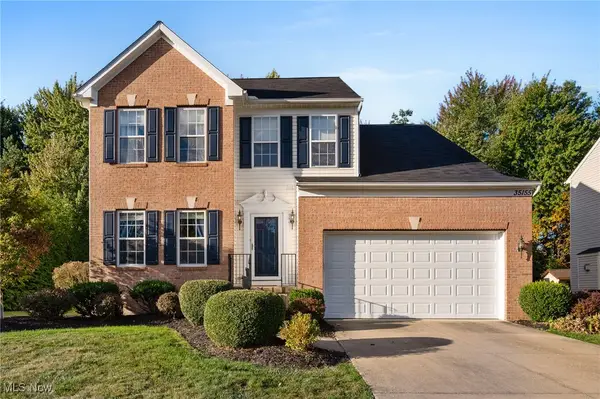 $449,000Pending4 beds 4 baths2,698 sq. ft.
$449,000Pending4 beds 4 baths2,698 sq. ft.35155 Saddle Creek Drive, Avon, OH 44011
MLS# 5161630Listed by: KELLER WILLIAMS GREATER METROPOLITAN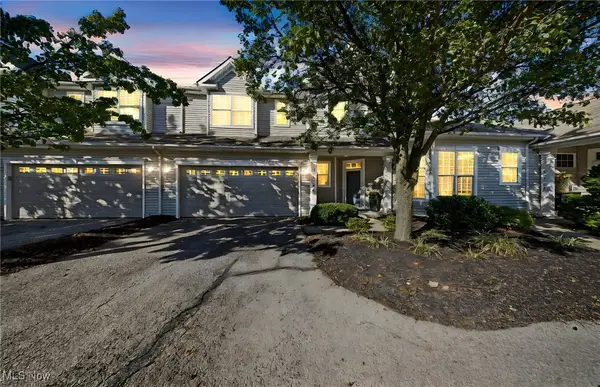 $349,999Pending3 beds 3 baths2,108 sq. ft.
$349,999Pending3 beds 3 baths2,108 sq. ft.38754 Renwood Avenue, Avon, OH 44011
MLS# 5163889Listed by: PLATINUM REAL ESTATE
