3554 Denton Drive, Avon, OH 44011
Local realty services provided by:Better Homes and Gardens Real Estate Central
Listed by:ryan p rebman
Office:russell real estate services
MLS#:5165542
Source:OH_NORMLS
Price summary
- Price:$530,000
- Price per sq. ft.:$158.92
- Monthly HOA dues:$28.33
About this home
Welcome home to this 4 bedroom/4 bath colonial in the sought after Arlington Place neighborhood . beautifully maintained with modern upgrades and thoughtful finishes throughout. The moment you walk in you're greeted by the charming showcase high ceiling foyer flanked by a very private office space as well as a formal dining area. Open concept through the main living space with a cozy fireplace and beautiful eat in kitchen area with granite countertops and shiplap design, ideal for family night or hosting guests. Retreat to upstairs and enjoy a spacious master bedroom as well as a tastefully done bathroom with a soaking tub great for unwinding after a long day. Additionally, there are also 3 other well sized rooms upstairs. The basement is a recreation dream with a bar as well as additional recreation space awesome for spending time for family or having guests over for the big game. The backyard features a well sized patio as well as pergola that can give some additional space when you're out enjoying the capacious fenced in backyard with upgraded automatic sprinklers. A truly move in ready home that is only 8 years old and has everything that you need out of a home plus more! You do not want to miss this one, schedule your private tour today!
Contact an agent
Home facts
- Year built:2017
- Listing ID #:5165542
- Added:14 day(s) ago
- Updated:November 01, 2025 at 07:14 AM
Rooms and interior
- Bedrooms:4
- Total bathrooms:4
- Full bathrooms:3
- Half bathrooms:1
- Living area:3,335 sq. ft.
Heating and cooling
- Cooling:Central Air
- Heating:Fireplaces, Gas
Structure and exterior
- Roof:Asphalt, Fiberglass
- Year built:2017
- Building area:3,335 sq. ft.
- Lot area:0.23 Acres
Utilities
- Water:Public
- Sewer:Public Sewer
Finances and disclosures
- Price:$530,000
- Price per sq. ft.:$158.92
- Tax amount:$7,073 (2024)
New listings near 3554 Denton Drive
- New
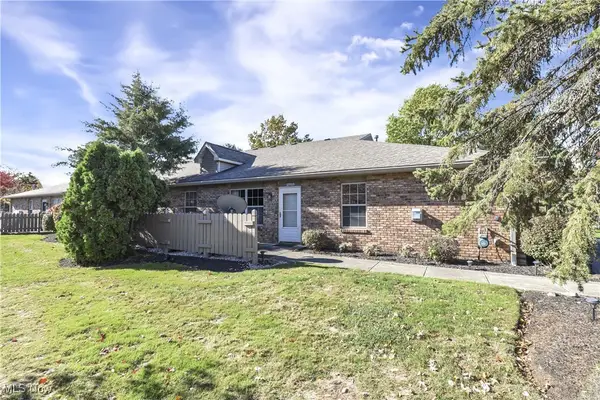 $249,900Active2 beds 2 baths1,192 sq. ft.
$249,900Active2 beds 2 baths1,192 sq. ft.2703 Shakespeare Lane, Avon, OH 44011
MLS# 5167039Listed by: KELLER WILLIAMS CITYWIDE - Open Sun, 10am to 2pmNew
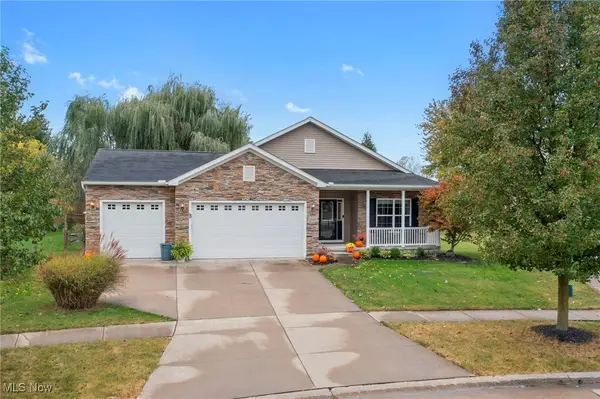 $449,944Active3 beds 4 baths1,854 sq. ft.
$449,944Active3 beds 4 baths1,854 sq. ft.39115 Crescent Drive, Avon, OH 44011
MLS# 5166536Listed by: BERKSHIRE HATHAWAY HOMESERVICES PROFESSIONAL REALTY - New
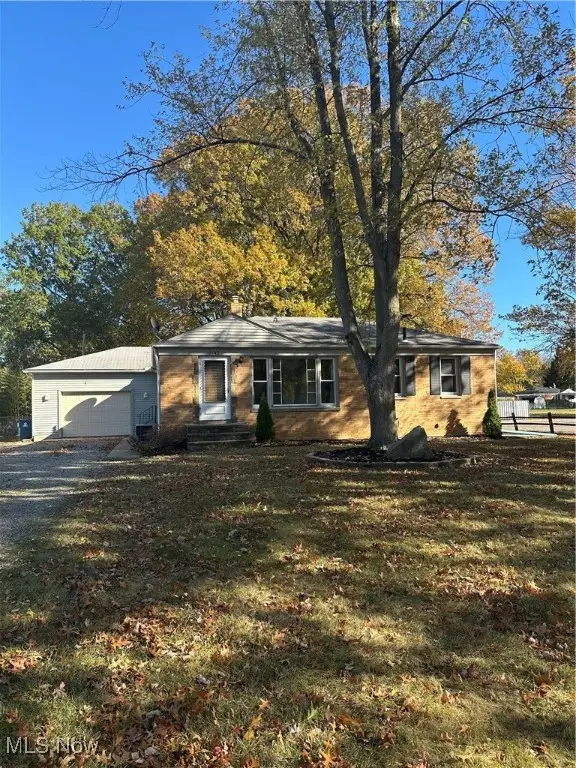 $299,900Active3 beds 2 baths
$299,900Active3 beds 2 baths2143 Eaton Drive, Avon, OH 44011
MLS# 5168156Listed by: COLDWELL BANKER SCHMIDT REALTY - New
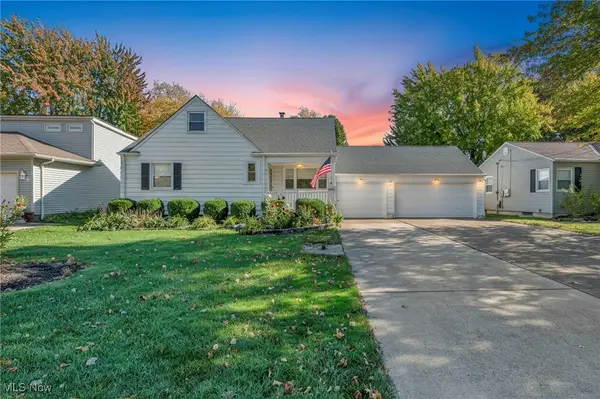 $325,000Active3 beds 3 baths2,259 sq. ft.
$325,000Active3 beds 3 baths2,259 sq. ft.3285 Stoney Ridge Road, Avon, OH 44011
MLS# 5166301Listed by: COLDWELL BANKER SCHMIDT REALTY 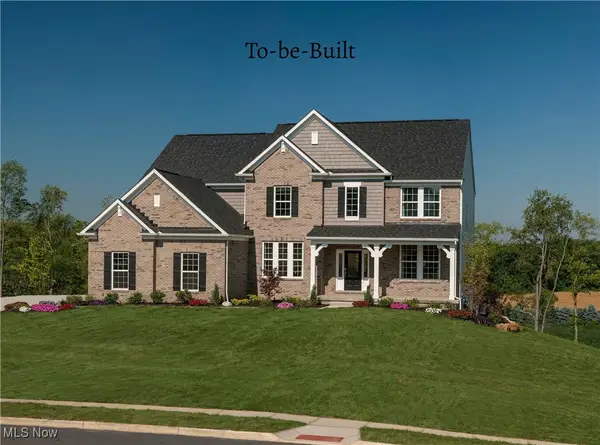 $968,565Pending6 beds 6 baths
$968,565Pending6 beds 6 baths2933 Woodstone Lane, Avon, OH 44011
MLS# 5166657Listed by: EXP REALTY, LLC.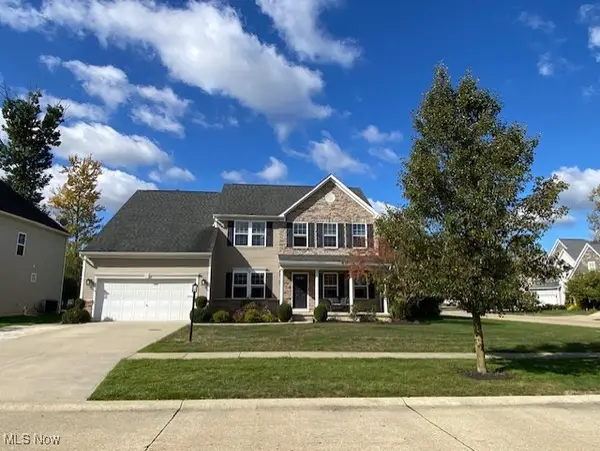 $549,900Pending4 beds 4 baths3,420 sq. ft.
$549,900Pending4 beds 4 baths3,420 sq. ft.2424 Roxboro Street, Avon, OH 44011
MLS# 5164006Listed by: PARISH REAL ESTATE SERVICES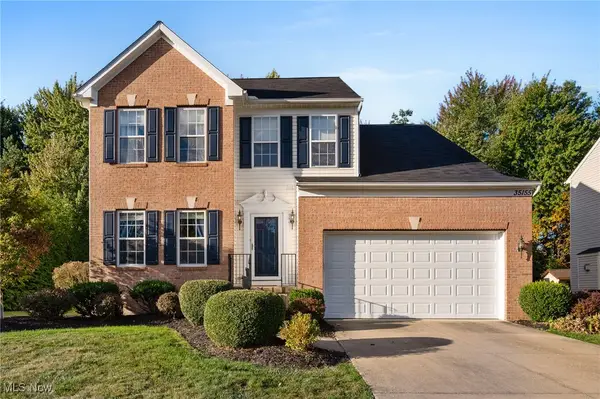 $449,000Pending4 beds 4 baths2,698 sq. ft.
$449,000Pending4 beds 4 baths2,698 sq. ft.35155 Saddle Creek Drive, Avon, OH 44011
MLS# 5161630Listed by: KELLER WILLIAMS GREATER METROPOLITAN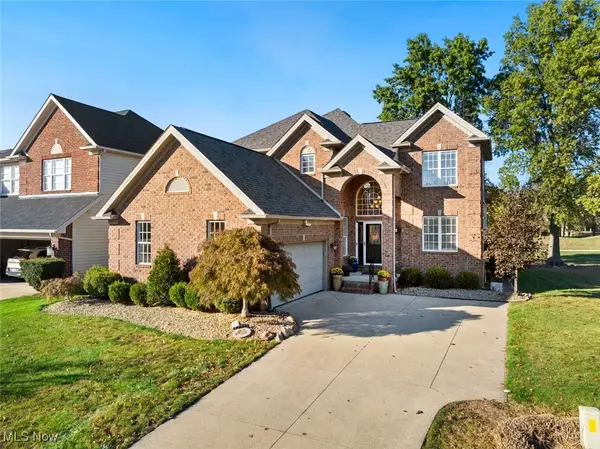 $539,000Pending3 beds 4 baths2,367 sq. ft.
$539,000Pending3 beds 4 baths2,367 sq. ft.34270 Crown Colony Drive, Avon, OH 44011
MLS# 5164129Listed by: KELLER WILLIAMS CITYWIDE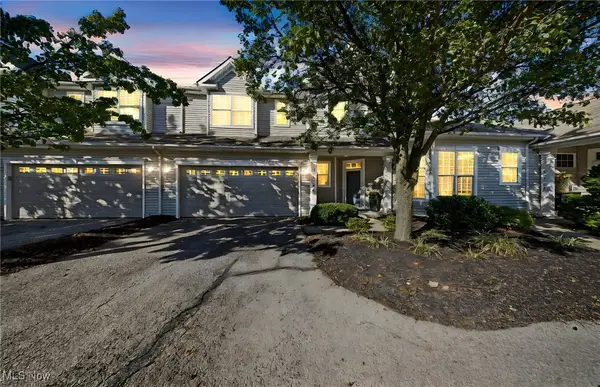 $349,999Pending3 beds 3 baths2,108 sq. ft.
$349,999Pending3 beds 3 baths2,108 sq. ft.38754 Renwood Avenue, Avon, OH 44011
MLS# 5163889Listed by: PLATINUM REAL ESTATE
