39115 Crescent Drive, Avon, OH 44011
Local realty services provided by:Better Homes and Gardens Real Estate Central
Upcoming open houses
- Sun, Nov 0211:00 am - 01:00 pm
Listed by:rebecca l vallo
Office:berkshire hathaway homeservices professional realty
MLS#:5166536
Source:OH_NORMLS
Price summary
- Price:$449,944
- Price per sq. ft.:$242.69
- Monthly HOA dues:$25
About this home
Experience the best of modern ranch living in this exquisite home, perfectly situated on a beautiful and quiet cul-de-sac. Surrounded by unbuildable land, you'll enjoy a level of privacy that is truly rare. Inside, the open and sunlit living spaces, enhanced by soaring vaulted ceilings & beautiful hardwood floors, set the stage for both quiet relaxation and entertaining. The heart of the home is a chef-inspired kitchen, granite countertops, breakfast bar, & top of the-line GE Profile appliances, all illuminated above and under-cabinet lighting.
Off the kitchen, a sun-filled morning room provides a peaceful retreat, with patio doors to a stunning stone paver patio featuring large boulders. The expansive owner's suite is a sanctuary of its own, with a walk-in closet and a spa-like en-suite bathroom. For guests, the finished lower level provides a generous, beautifully finished room currently used as a bedroom, a spacious full bath, & with extensive built-in shelving, the basement will meet all storage needs. This is a true extension of the home, providing both incredible function & flexibility.
With a three-car garage and convenient "man door" leading to the landscaped backyard
& thoughtful upgrades throughout, this home is comfortable, luxurious living.
The Arlington neighborhood is rich with amenities that make everyday living like a retreat. Just steps away from the door, you'll find 3 senic ponds -perfect for taking a stroll or watching local kids enjoying a afternoon of fishing. A short 5 min walk to Veterans Memorial park, a vibrant community hub featuring a dog park, playground, wooded walking trails, baseball, softball, soccer, & lacrosse fields. For more enjoyment Eagle Point Park is also within walking distance and has a large playground, restrooms and a peaceful pond with a fountain. And as the name hints, an eagle can often be seen overhead. Whether you're seeking adventure, relaxation ,or a strong sense of community , this location has it all .
Contact an agent
Home facts
- Year built:2013
- Listing ID #:5166536
- Added:3 day(s) ago
- Updated:November 01, 2025 at 07:38 PM
Rooms and interior
- Bedrooms:3
- Total bathrooms:4
- Full bathrooms:3
- Half bathrooms:1
- Living area:1,854 sq. ft.
Heating and cooling
- Cooling:Central Air
- Heating:Fireplaces, Forced Air, Gas
Structure and exterior
- Roof:Asphalt, Fiberglass
- Year built:2013
- Building area:1,854 sq. ft.
- Lot area:9639 Acres
Utilities
- Water:Public
- Sewer:Public Sewer
Finances and disclosures
- Price:$449,944
- Price per sq. ft.:$242.69
- Tax amount:$6,271 (2024)
New listings near 39115 Crescent Drive
- New
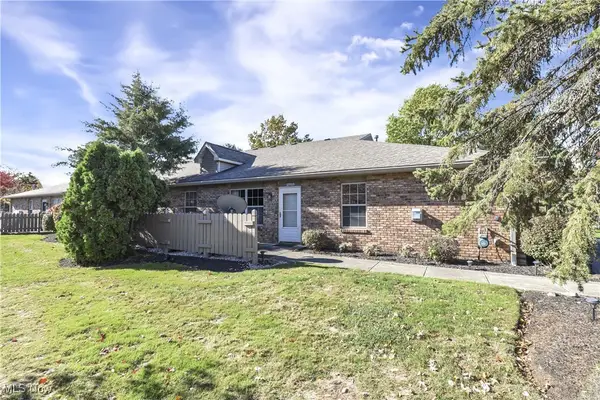 $249,900Active2 beds 2 baths1,192 sq. ft.
$249,900Active2 beds 2 baths1,192 sq. ft.2703 Shakespeare Lane, Avon, OH 44011
MLS# 5167039Listed by: KELLER WILLIAMS CITYWIDE - New
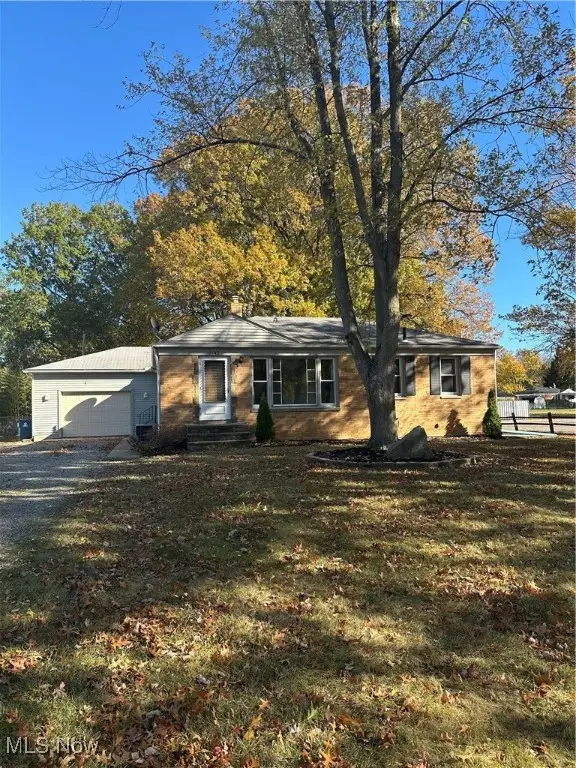 $299,900Active3 beds 2 baths
$299,900Active3 beds 2 baths2143 Eaton Drive, Avon, OH 44011
MLS# 5168156Listed by: COLDWELL BANKER SCHMIDT REALTY - New
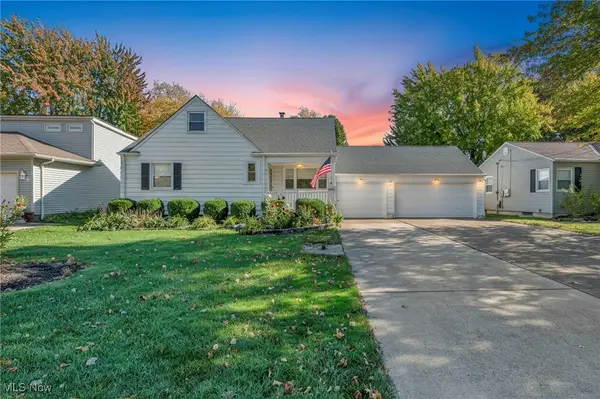 $325,000Active3 beds 3 baths2,259 sq. ft.
$325,000Active3 beds 3 baths2,259 sq. ft.3285 Stoney Ridge Road, Avon, OH 44011
MLS# 5166301Listed by: COLDWELL BANKER SCHMIDT REALTY 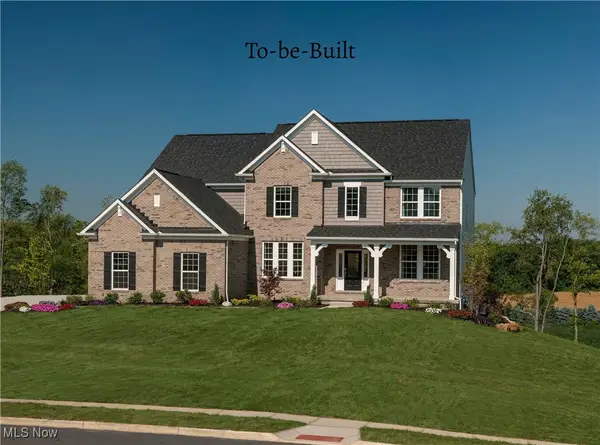 $968,565Pending6 beds 6 baths
$968,565Pending6 beds 6 baths2933 Woodstone Lane, Avon, OH 44011
MLS# 5166657Listed by: EXP REALTY, LLC.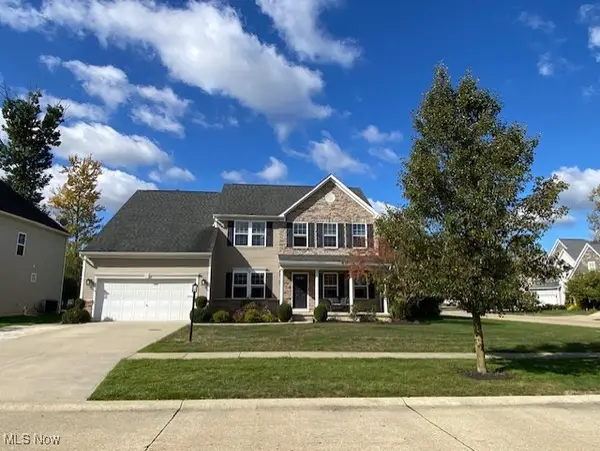 $549,900Pending4 beds 4 baths3,420 sq. ft.
$549,900Pending4 beds 4 baths3,420 sq. ft.2424 Roxboro Street, Avon, OH 44011
MLS# 5164006Listed by: PARISH REAL ESTATE SERVICES $530,000Pending4 beds 4 baths3,335 sq. ft.
$530,000Pending4 beds 4 baths3,335 sq. ft.3554 Denton Drive, Avon, OH 44011
MLS# 5165542Listed by: RUSSELL REAL ESTATE SERVICES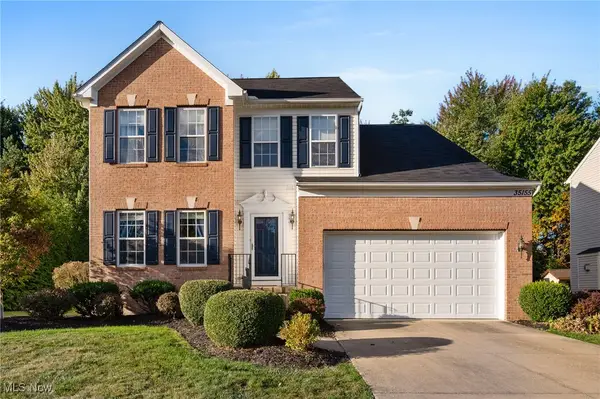 $449,000Pending4 beds 4 baths2,698 sq. ft.
$449,000Pending4 beds 4 baths2,698 sq. ft.35155 Saddle Creek Drive, Avon, OH 44011
MLS# 5161630Listed by: KELLER WILLIAMS GREATER METROPOLITAN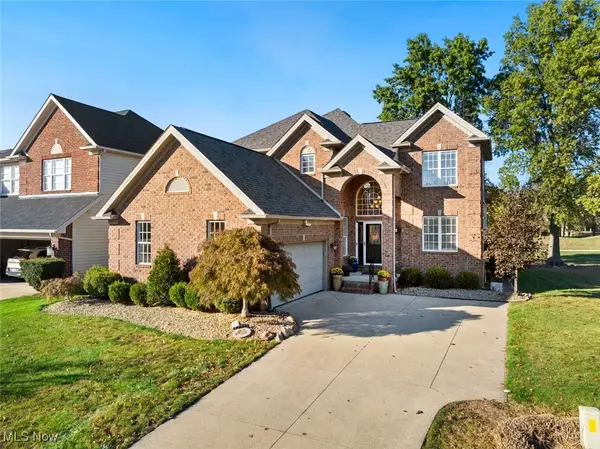 $539,000Pending3 beds 4 baths2,367 sq. ft.
$539,000Pending3 beds 4 baths2,367 sq. ft.34270 Crown Colony Drive, Avon, OH 44011
MLS# 5164129Listed by: KELLER WILLIAMS CITYWIDE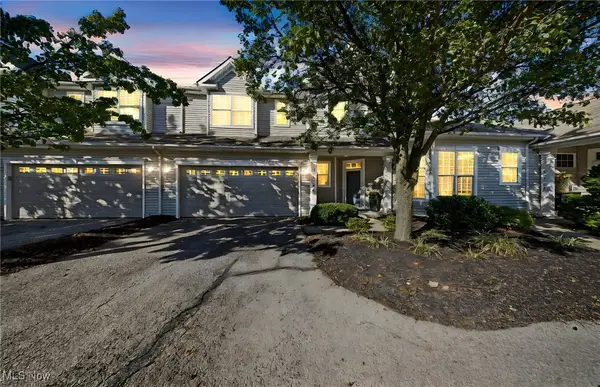 $349,999Pending3 beds 3 baths2,108 sq. ft.
$349,999Pending3 beds 3 baths2,108 sq. ft.38754 Renwood Avenue, Avon, OH 44011
MLS# 5163889Listed by: PLATINUM REAL ESTATE
