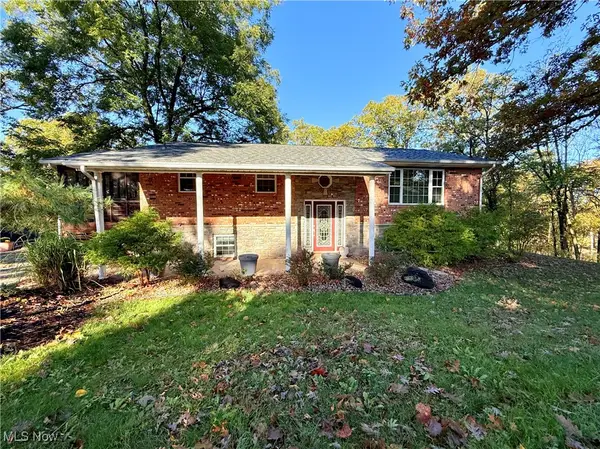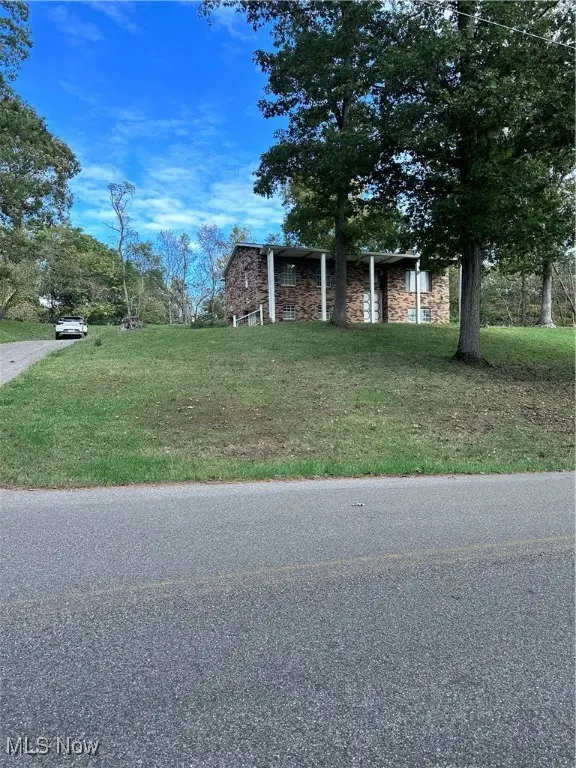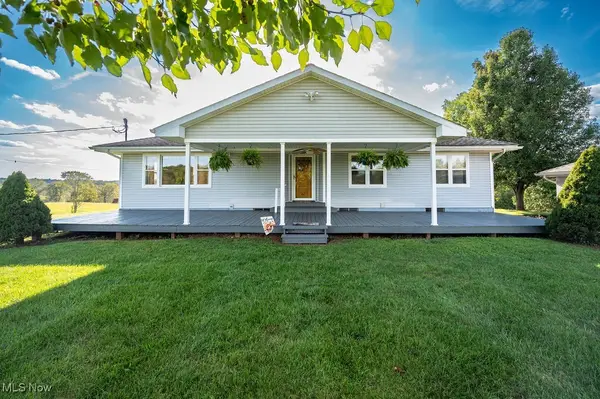105 Darbywood Lane, Belpre, OH 45714
Local realty services provided by:Better Homes and Gardens Real Estate Central
Listed by:julie l richardson
Office:exp realty, llc.
MLS#:5167413
Source:OH_NORMLS
Price summary
- Price:$599,000
- Price per sq. ft.:$147.07
About this home
Beautiful All-Brick Home on 1.41 Acres – Private Wooded Lot on Dead-End Street.
Main level features an attached two-car garage, welcoming covered front entry, cherry kitchen cabinets with quartz countertops, abundant cabinet and pantry storage with pull-out drawers, and an eat-in kitchen area. Formal dining room, living room with gas log fireplace, sunroom, main-floor laundry, half bath, full bath, bedroom, and office.
Second level offers a spacious primary suite with vaulted ceilings, skylights, large walk-in closet plus bonus closet, storage over the garage with access from the walk-in closet, a full en-suite bath with double sink, soaking tub, and separate shower. Two additional bedrooms share a full hallway bath. Main and second level total approximately 2,895 finished square feet.
Lower level includes a large rec room featuring a gas log fireplace, exercise room, full bath, storage rooms, and a one-car garage with attached workshop and excellent storage throughout the basement.
Exterior highlights include a covered rear deck, open deck, and a peaceful wooded backdrop.
Additional Features:
• Roof replaced approx. 10–12 years ago
• Two HVAC units (2021 & 2008)
• Cummings whole-house generator
• Security system
• Septic pumped 2020
• LeafGuard gutters (2019, transferable warranty)
• Two gas fireplaces (living room and rec room)
• New garage/basement door keypads
• New upper-level garage door springs
This well-maintained property combines privacy, space, and quality craftsmanship in a serene setting — a must-see!
Contact an agent
Home facts
- Year built:1991
- Listing ID #:5167413
- Added:7 day(s) ago
- Updated:November 01, 2025 at 07:14 AM
Rooms and interior
- Bedrooms:4
- Total bathrooms:5
- Full bathrooms:4
- Half bathrooms:1
- Living area:4,073 sq. ft.
Heating and cooling
- Cooling:Central Air
- Heating:Electric, Fireplaces, Forced Air, Heat Pump
Structure and exterior
- Roof:Asphalt, Fiberglass
- Year built:1991
- Building area:4,073 sq. ft.
- Lot area:1.41 Acres
Utilities
- Water:Public
- Sewer:Septic Tank
Finances and disclosures
- Price:$599,000
- Price per sq. ft.:$147.07
- Tax amount:$5,087 (2024)
New listings near 105 Darbywood Lane
- New
 $259,000Active4 beds 2 baths2,332 sq. ft.
$259,000Active4 beds 2 baths2,332 sq. ft.905 Ridgewood Boulevard, Belpre, OH 45714
MLS# 5166219Listed by: LEGACY REAL ESTATE PROFESSIONALS  $75,000Pending3 beds 2 baths1,184 sq. ft.
$75,000Pending3 beds 2 baths1,184 sq. ft.655 Ridgewood Boulevard, Belpre, OH 45714
MLS# 5164627Listed by: BERKSHIRE HATHAWAY HOMESERVICES PROFESSIONAL REALTY $2,500,000Active34 beds 34 baths
$2,500,000Active34 beds 34 baths2811 Washington Boulevard, Belpre, OH 45714
MLS# 5162276Listed by: LEGACY REAL ESTATE PROFESSIONALS- Open Sun, 2 to 4pm
 $474,999Active5 beds 5 baths4,787 sq. ft.
$474,999Active5 beds 5 baths4,787 sq. ft.155 Ridgewood Boulevard, Belpre, OH 45714
MLS# 5161902Listed by: UNITED COMMUNITY REALTY, LLC  $250,000Active3 beds 2 baths1,456 sq. ft.
$250,000Active3 beds 2 baths1,456 sq. ft.190 Maze Road, Belpre, OH 45714
MLS# 5161536Listed by: BERKSHIRE HATHAWAY HOMESERVICES PROFESSIONAL REALTY $124,000Pending3 beds 1 baths925 sq. ft.
$124,000Pending3 beds 1 baths925 sq. ft.492 Beach Drive, Belpre, OH 45714
MLS# 5160226Listed by: KELLER WILLIAMS CAPITAL PARTNERS REALTY, LLC $328,000Active4 beds 3 baths2,340 sq. ft.
$328,000Active4 beds 3 baths2,340 sq. ft.21 Cherry Hill Drive, Belpre, OH 45714
MLS# 5156639Listed by: MID-OHIO VALLEY ANCHOR REALTY, LLC. $165,000Pending3 beds 2 baths
$165,000Pending3 beds 2 baths806 Barclay Street, Belpre, OH 45714
MLS# 5159319Listed by: BERKSHIRE HATHAWAY HOMESERVICES PROFESSIONAL REALTY- Open Sun, 1 to 3pm
 $157,500Active3 beds 2 baths1,550 sq. ft.
$157,500Active3 beds 2 baths1,550 sq. ft.209 Elm Street, Belpre, OH 45714
MLS# 5148932Listed by: COLDWELL BANKER SELECT PROPERTIES
