35 W 5th Avenue, Berea, OH 44017
Local realty services provided by:Better Homes and Gardens Real Estate Central
Listed by:robert erney
Office:re closing professionals, llc.
MLS#:5165848
Source:OH_NORMLS
Price summary
- Price:$299,000
- Price per sq. ft.:$132.77
About this home
New washer, 2nd floor balcony - screens, Full gutter update & reroute with high-end gutters and cover screens, 2nd Floor bathroom remodel (full tear-out), Sandstone, fire pit & outdoor bar, Custom master closet with solid wood, dishwasher, garbage disposal, side door - custom size, steel, dryer, reffrigerator, roof - full tear off, replaced necessary wood, Concrete patio 20x30ft, Hot tub deck - heavy supports / Trex waterproof wood, Electrical box upgrade, electrical Box to back yard for hot tub, also wired for potential pool; Electric to pergola - 2 outlet boxes 4, water heater, Asphalt seal driveway, Back porch steps tear out & replacement. Grapevine trellis - front porch, Large tree removal (near driveway/garage), courtyard brick path - landscape/design/install, High-end Pergola 12x20ft, Professional paint throughout, New hot tub. Neighborhood perks: Walkable city, suburban life, 15 min from downtown Cleveland, and Lake Erie, 5 min walk to Metroparks, 10 min walk downtown Berea / Coe Lake, Multiple parks nearby, Free summer concerts, fireworks, Coe Lake / 5 min, Public playground right behind the home - St. Adalbert's lot on the edge of Baldwin Wallace University campus, Hopkins Airport 5 min drive, Highway access via Front St - Rt 237, Rt 71 - 5 min drive, Southwest General hospital - 5 min drive Berea rec center. One block away, the Beverage store across the street - great food! Century home charm - beautifully maintained. Wired for pool - install and hook up! Hot Tub spa - used under 20 times, Backyard great for entertaining, Yard 70% fenced, Storage loft in garage, Full wood floor in attic. No neighbors behind, the Home was built with all high-end materials - restoration professional review. Future/incoming perks, Browns practice complex - shops/restaurants- 5 min walk, Browns stadium 10 minute drive.
Contact an agent
Home facts
- Year built:1917
- Listing ID #:5165848
- Added:11 day(s) ago
- Updated:November 01, 2025 at 02:09 PM
Rooms and interior
- Bedrooms:4
- Total bathrooms:2
- Full bathrooms:2
- Living area:2,252 sq. ft.
Heating and cooling
- Cooling:Central Air
- Heating:Forced Air
Structure and exterior
- Roof:Asphalt, Fiberglass
- Year built:1917
- Building area:2,252 sq. ft.
- Lot area:0.29 Acres
Utilities
- Water:Public
- Sewer:Public Sewer
Finances and disclosures
- Price:$299,000
- Price per sq. ft.:$132.77
- Tax amount:$5,073 (2024)
New listings near 35 W 5th Avenue
- New
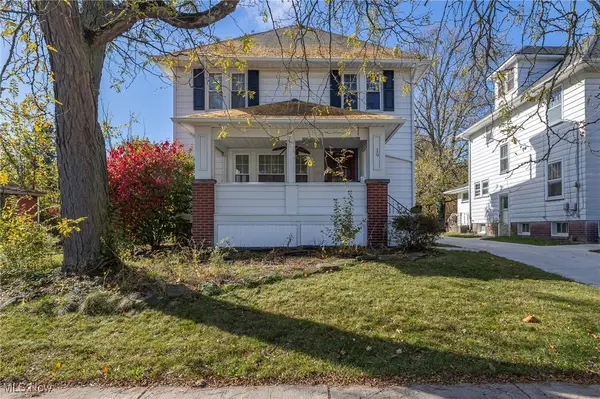 $285,000Active3 beds 2 baths1,536 sq. ft.
$285,000Active3 beds 2 baths1,536 sq. ft.19 Baker Street, Berea, OH 44017
MLS# 5168457Listed by: EXP REALTY, LLC. - Open Sun, 1 to 2:30pmNew
 $295,000Active3 beds 2 baths1,848 sq. ft.
$295,000Active3 beds 2 baths1,848 sq. ft.455 Woodridge Circle, Berea, OH 44017
MLS# 5168606Listed by: RICHFIELD REALTY GROUP LLC  $209,900Pending3 beds 2 baths1,445 sq. ft.
$209,900Pending3 beds 2 baths1,445 sq. ft.104 Whitehall Drive, Berea, OH 44017
MLS# 5167025Listed by: EXP REALTY, LLC.- New
 $499,999Active5 beds 4 baths3,629 sq. ft.
$499,999Active5 beds 4 baths3,629 sq. ft.260 Stone Ridge Way, Berea, OH 44017
MLS# 5166419Listed by: $2100$ REALTY SELLERS CHOICE, 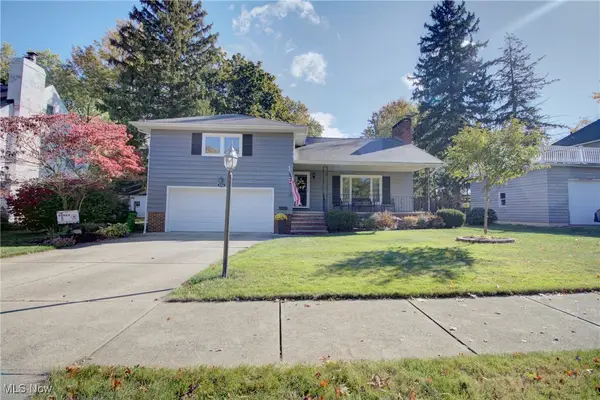 $325,000Pending3 beds 2 baths1,891 sq. ft.
$325,000Pending3 beds 2 baths1,891 sq. ft.154 Lee Road, Berea, OH 44017
MLS# 5166529Listed by: REAL OF OHIO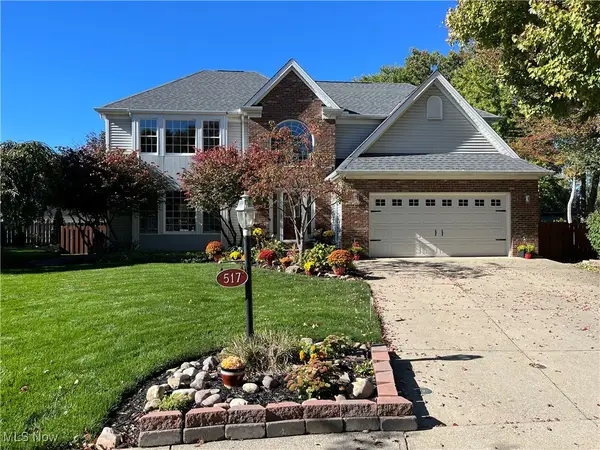 $430,000Pending4 beds 3 baths3,886 sq. ft.
$430,000Pending4 beds 3 baths3,886 sq. ft.517 Bishop Place, Berea, OH 44017
MLS# 5165388Listed by: REALTY PROFESSIONALS, INC.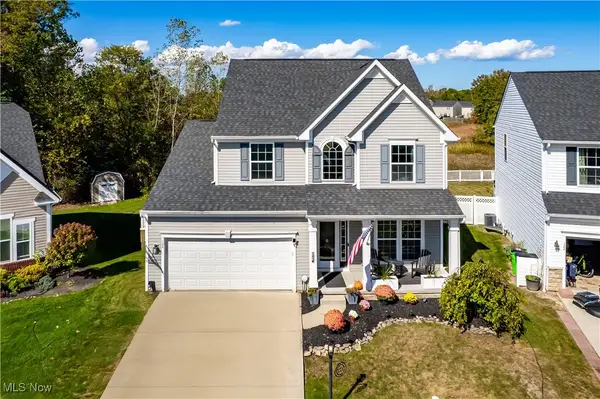 $434,000Pending3 beds 3 baths2,747 sq. ft.
$434,000Pending3 beds 3 baths2,747 sq. ft.124 Slippery Rock Lane, Berea, OH 44017
MLS# 5165467Listed by: EXP REALTY, LLC.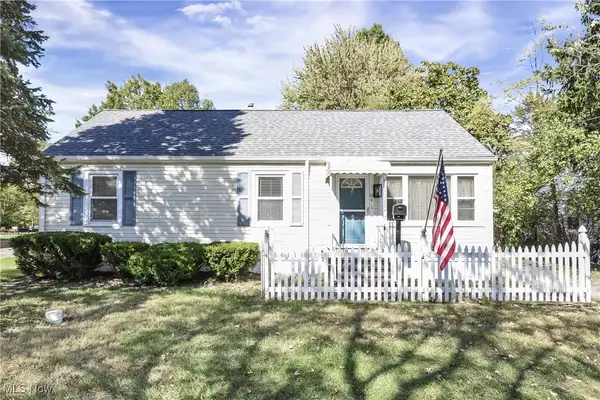 $235,000Active3 beds 2 baths1,476 sq. ft.
$235,000Active3 beds 2 baths1,476 sq. ft.84 Sprague Road, Berea, OH 44017
MLS# 5164839Listed by: KELLER WILLIAMS CITYWIDE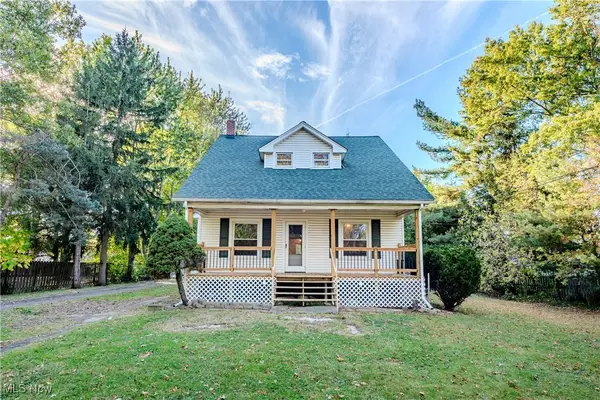 $318,999Pending5 beds 3 baths3,001 sq. ft.
$318,999Pending5 beds 3 baths3,001 sq. ft.740 Fair Street, Berea, OH 44017
MLS# 5164402Listed by: COLDWELL BANKER SCHMIDT REALTY
