11480 Kile Road, Chardon, OH 44024
Local realty services provided by:Better Homes and Gardens Real Estate Central
Listed by:dan mccaskey
Office:re/max traditions
MLS#:5165704
Source:OH_NORMLS
Price summary
- Price:$529,000
- Price per sq. ft.:$151.06
About this home
Retreat to this Beautifully Updated Cape Cod nestled on 3.5+Secluded Acres! This home boasts over 3500 sq ft of living space including finished basement, 4 Bedrooms, 2 Full Baths, 2 Half Baths, desirable floor plan, tasteful neutral decor and newer luxury wood vinyl plank flooring throughout! 2-story Great Room with stone wood burning fireplace & sliders to Trex deck. Completely Remodeled Kitchen in 2023 with all new custom cabinets, quartz counters, tile backsplash, pantry, recessed lighting, stainless steel appliances & vent hood. Bright & light Breakfast area plus Formal Dining Room right off the Kitchen. 1st floor Master Bedroom with 2 walk-in closets. Master Bath has been updated in 2021 with oversized soaking tub, separate shower, double sink vanity & new ceramic flooring. Second floor includes loft area overlooking Great Room below, 3 additional generous sized bedrooms with walk-in closets and Jack-n-Jill bath. 1st floor Laundry/Mud Room plus half bath. Full finished Basement in 2025 includes huge Rec/Family Room, new bar/kitchen area with concrete counters & beverage fridge, Play/Game Room, Office/Exercise Room, newly added half bath & great storage space. Central Air. Many other major updates include: New Roof 2024, HWT 2025, vinyl siding & gutters 2023, Trex deck & concrete patio. Enjoy peaceful views from the deck & patio overlooking deep backyard surrounded by mature trees and manicured beds, play area & fire pit. 2+car attached garage plus 2 storage sheds. This wonderful home is ideal for your growing family...move-in ready! Berkshire Schools.
Contact an agent
Home facts
- Year built:1996
- Listing ID #:5165704
- Added:10 day(s) ago
- Updated:November 01, 2025 at 07:14 AM
Rooms and interior
- Bedrooms:4
- Total bathrooms:4
- Full bathrooms:2
- Half bathrooms:2
- Living area:3,502 sq. ft.
Heating and cooling
- Cooling:Central Air
- Heating:Forced Air, Propane
Structure and exterior
- Roof:Asphalt, Fiberglass
- Year built:1996
- Building area:3,502 sq. ft.
- Lot area:3.62 Acres
Utilities
- Water:Well
- Sewer:Septic Tank
Finances and disclosures
- Price:$529,000
- Price per sq. ft.:$151.06
- Tax amount:$4,729 (2024)
New listings near 11480 Kile Road
- New
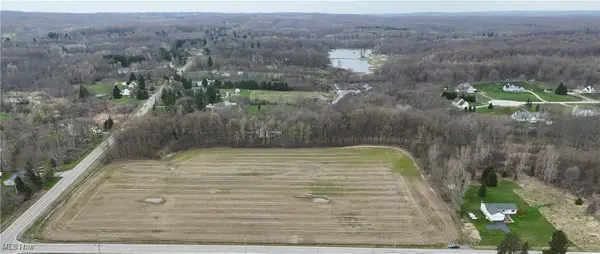 $209,900Active10 Acres
$209,900Active10 AcresV/L 1 Chardon Windsor Road, Chardon, OH 44024
MLS# 5168050Listed by: RE/MAX TRADITIONS - New
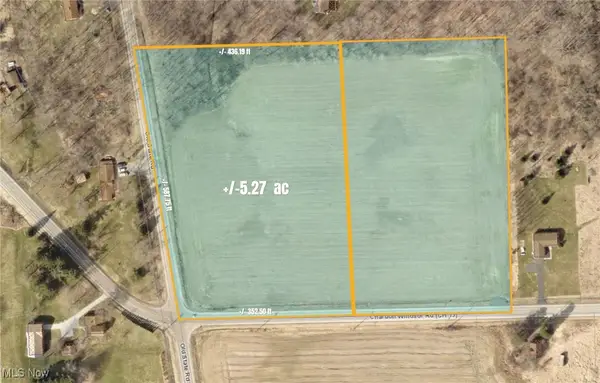 $105,900Active5.28 Acres
$105,900Active5.28 AcresV/L 2 Chardon Windsor Road, Chardon, OH 44024
MLS# 5168052Listed by: RE/MAX TRADITIONS - Open Sat, 1 to 3pmNew
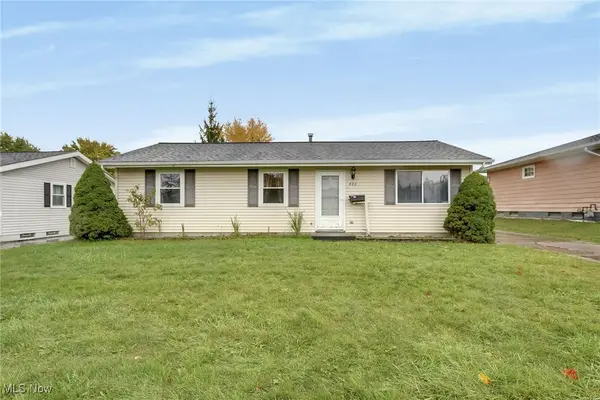 $199,000Active3 beds 1 baths1,066 sq. ft.
$199,000Active3 beds 1 baths1,066 sq. ft.486 Myra Drive, Chardon, OH 44024
MLS# 5166360Listed by: RE/MAX HAVEN REALTY - New
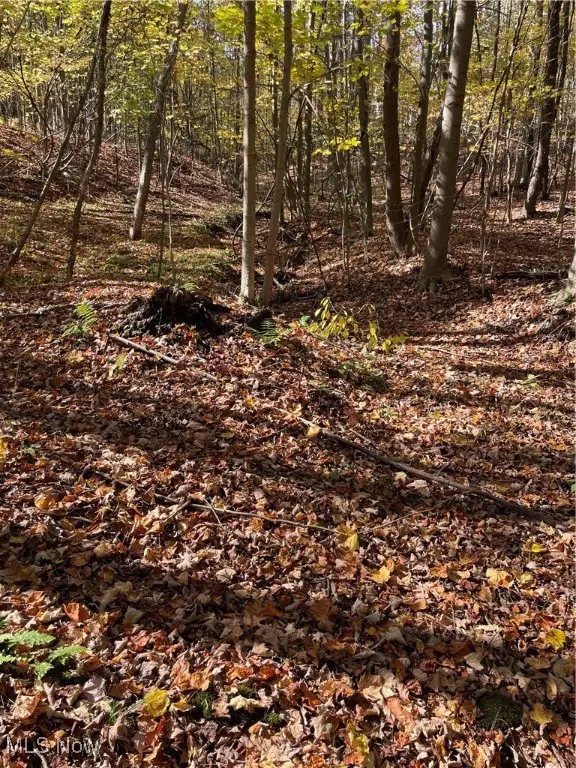 $105,000Active4.82 Acres
$105,000Active4.82 AcresS/l 5 Big Creek Ridge, Chardon, OH 44024
MLS# 5166409Listed by: MCDOWELL HOMES REAL ESTATE SERVICES - New
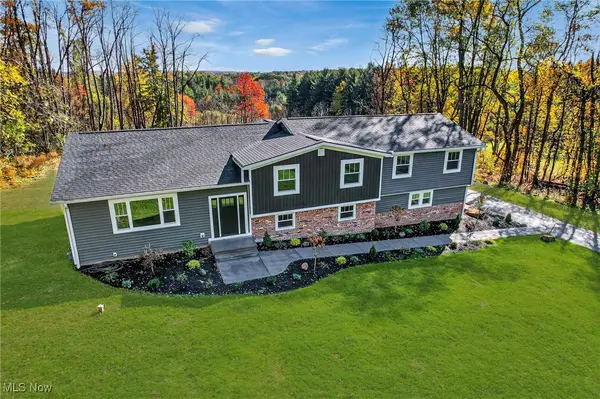 $639,900Active5 beds 4 baths3,000 sq. ft.
$639,900Active5 beds 4 baths3,000 sq. ft.12005 Auburn Road, Chardon, OH 44024
MLS# 5164537Listed by: MCDOWELL HOMES REAL ESTATE SERVICES - Open Sun, 2 to 4pmNew
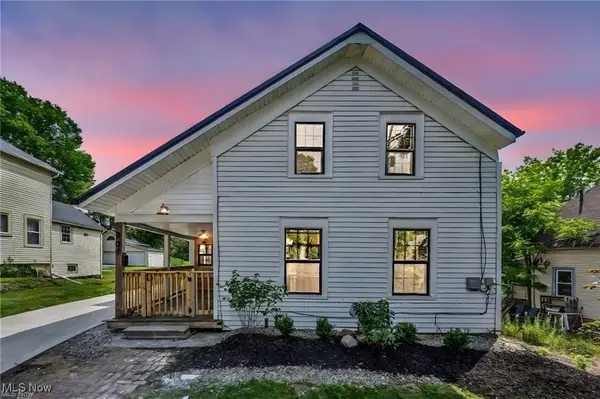 $251,900Active3 beds 3 baths2,143 sq. ft.
$251,900Active3 beds 3 baths2,143 sq. ft.207 Water Street, Chardon, OH 44024
MLS# 5166834Listed by: PLATINUM REAL ESTATE 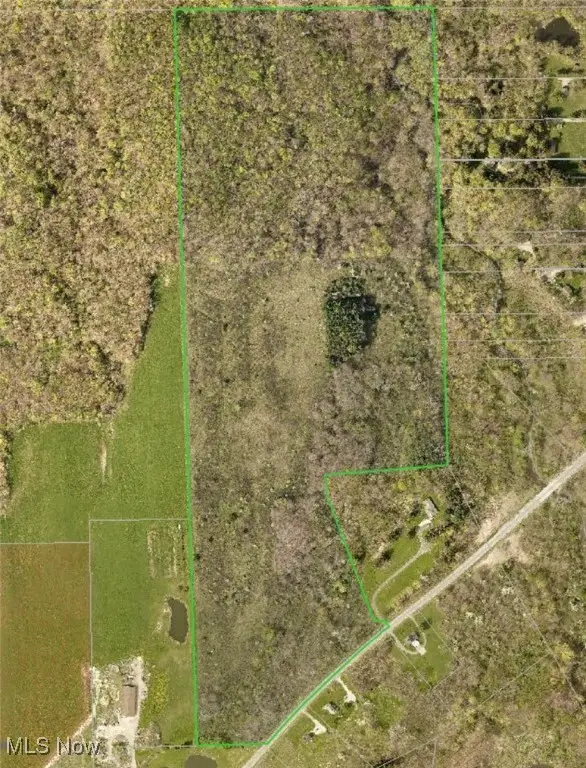 $1,025,000Active54 Acres
$1,025,000Active54 Acres14700 Rock Creek Road, Chardon, OH 44024
MLS# 5165799Listed by: LISTWITHFREEDOM.COM INC.- Open Sun, 12 to 2pm
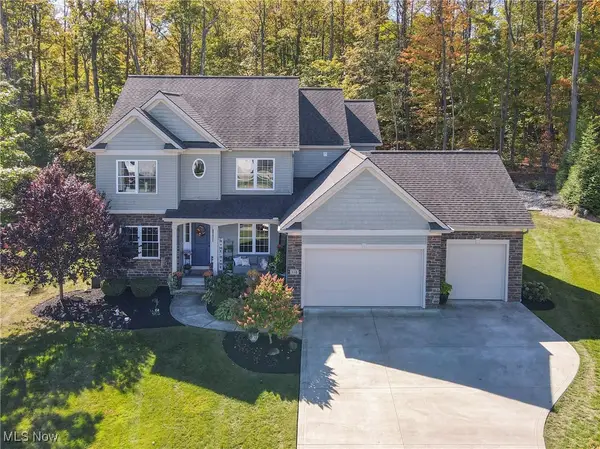 $595,000Active4 beds 4 baths2,596 sq. ft.
$595,000Active4 beds 4 baths2,596 sq. ft.110 Fern Way, Chardon, OH 44024
MLS# 5163988Listed by: TESTA REAL ESTATE GROUP 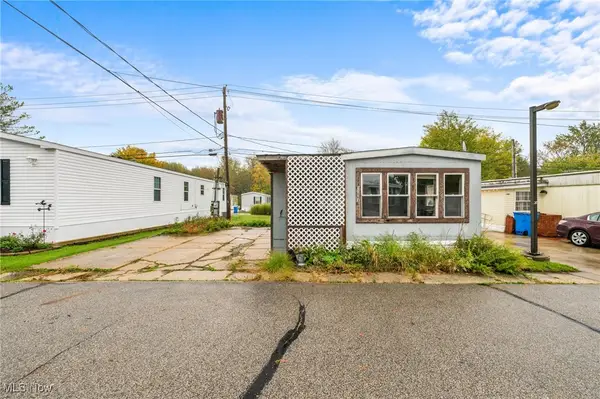 $21,000Active2 beds 1 baths924 sq. ft.
$21,000Active2 beds 1 baths924 sq. ft.11063 Leader Road, Chardon, OH 44024
MLS# 5165469Listed by: KELLER WILLIAMS GREATER CLEVELAND NORTHEAST
