12005 Auburn Road, Chardon, OH 44024
Local realty services provided by:Better Homes and Gardens Real Estate Central
Listed by:jason f hadad
Office:mcdowell homes real estate services
MLS#:5164537
Source:OH_NORMLS
Price summary
- Price:$639,900
- Price per sq. ft.:$213.3
About this home
Taken down to the studs and rebuilt from the foundation up— TRULY EXTRAORDINARY, fully rebuilt home nestled in the heart of Chardon on a private 1.75-acre lot backing up to Bass Lake. Every inch of this 5-bedroom, 3.5-bath home has been thoughtfully redesigned and rebuilt with luxury, comfort, and functionality in mind. From the studs in, this home is essentially new construction with top-tier craftsmanship and premium materials throughout.
Step inside to a sun-filled open concept floor plan featuring a vaulted great room with skylights, a stunning 5-foot gas fireplace, and gorgeous wide-plank LVP flooring that flows seamlessly throughout. The show-stopping Designer Kitchen includes a 10-foot Granite-topped island, high-end soft-close cabinetry, granite countertops, designer tile backsplash, pot filler, LED recessed lighting perfect for entertaining or everyday living.
The first floor offers incredible versatility with a guest bedroom, a home office area with exposed brick accent walls, and a beautifully designed powder room. Upstairs, the luxurious primary suite features a 15x8 walk-in closet and a CUSTOM SPA-INSPIRED bath with a fully tiled walk-in shower, multiple body jets, and dual vanities. Three additional guest suites, one boasts it's own private full bath with a custom tiled shower. A second-floor laundry room adds everyday convenience.
No expense was spared in the renovation: all new electrical, new panel, plumbing, HVAC, tankless hot water heater, new roof, siding, windows, doors, plus a completely rebuilt block foundation. Outside, enjoy the brand-new stamped concrete patio, newly installed landscaping, a fresh paved driveway, and unobstructed panoramic views.
Located in the highly sought-after Chardon School District, and just minutes from charming shops, apple orchards, parks, and the historic Chardon Square. If you're searching for a luxury home with privacy, views, and unmatched quality, this is it.
This one won’t last! WOW!!
Contact an agent
Home facts
- Year built:1972
- Listing ID #:5164537
- Added:8 day(s) ago
- Updated:November 01, 2025 at 02:22 PM
Rooms and interior
- Bedrooms:5
- Total bathrooms:4
- Full bathrooms:3
- Half bathrooms:1
- Living area:3,000 sq. ft.
Heating and cooling
- Cooling:Central Air
- Heating:Forced Air, Gas
Structure and exterior
- Roof:Asphalt, Fiberglass
- Year built:1972
- Building area:3,000 sq. ft.
- Lot area:1.68 Acres
Utilities
- Water:Well
- Sewer:Septic Tank
Finances and disclosures
- Price:$639,900
- Price per sq. ft.:$213.3
- Tax amount:$3,112 (2024)
New listings near 12005 Auburn Road
- New
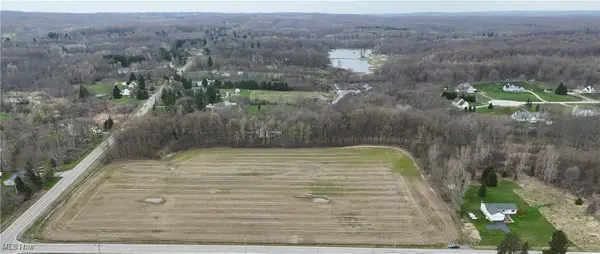 $209,900Active10 Acres
$209,900Active10 AcresV/L 1 Chardon Windsor Road, Chardon, OH 44024
MLS# 5168050Listed by: RE/MAX TRADITIONS - New
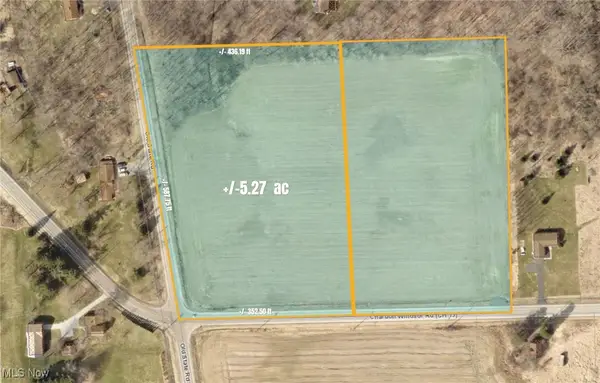 $105,900Active5.28 Acres
$105,900Active5.28 AcresV/L 2 Chardon Windsor Road, Chardon, OH 44024
MLS# 5168052Listed by: RE/MAX TRADITIONS - Open Sat, 1 to 3pmNew
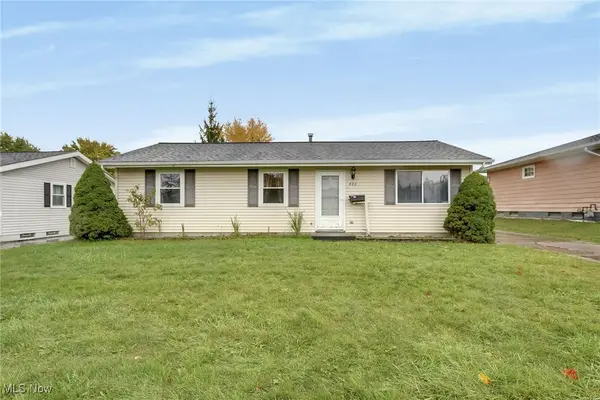 $199,000Active3 beds 1 baths1,066 sq. ft.
$199,000Active3 beds 1 baths1,066 sq. ft.486 Myra Drive, Chardon, OH 44024
MLS# 5166360Listed by: RE/MAX HAVEN REALTY - New
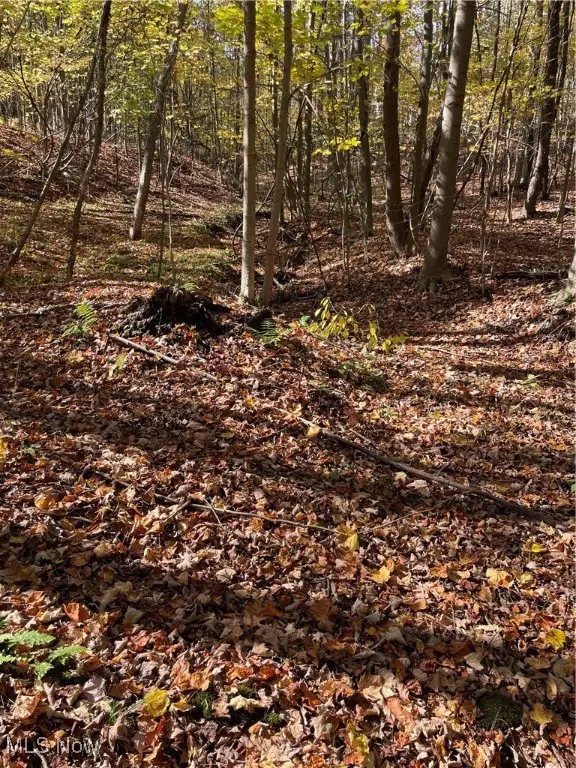 $105,000Active4.82 Acres
$105,000Active4.82 AcresS/l 5 Big Creek Ridge, Chardon, OH 44024
MLS# 5166409Listed by: MCDOWELL HOMES REAL ESTATE SERVICES - Open Sun, 2 to 4pmNew
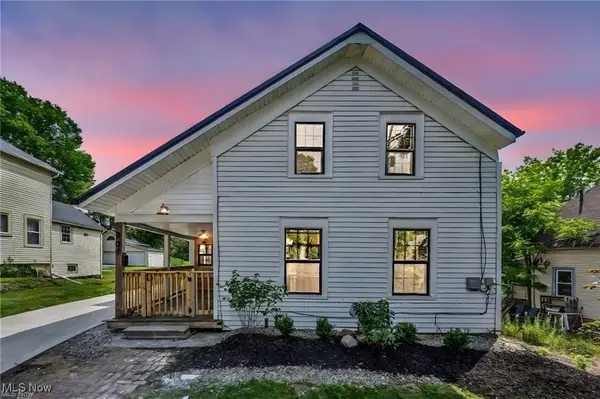 $251,900Active3 beds 3 baths2,143 sq. ft.
$251,900Active3 beds 3 baths2,143 sq. ft.207 Water Street, Chardon, OH 44024
MLS# 5166834Listed by: PLATINUM REAL ESTATE 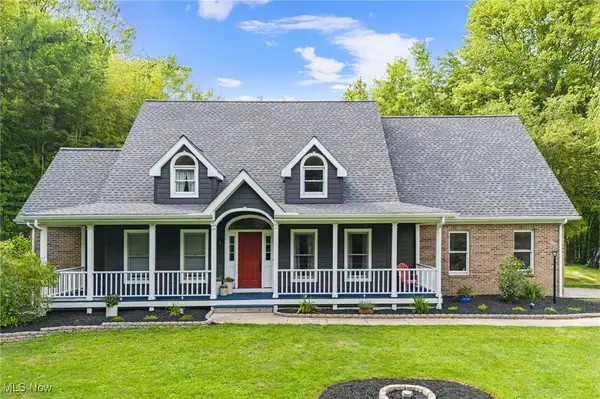 $529,000Pending4 beds 4 baths3,502 sq. ft.
$529,000Pending4 beds 4 baths3,502 sq. ft.11480 Kile Road, Chardon, OH 44024
MLS# 5165704Listed by: RE/MAX TRADITIONS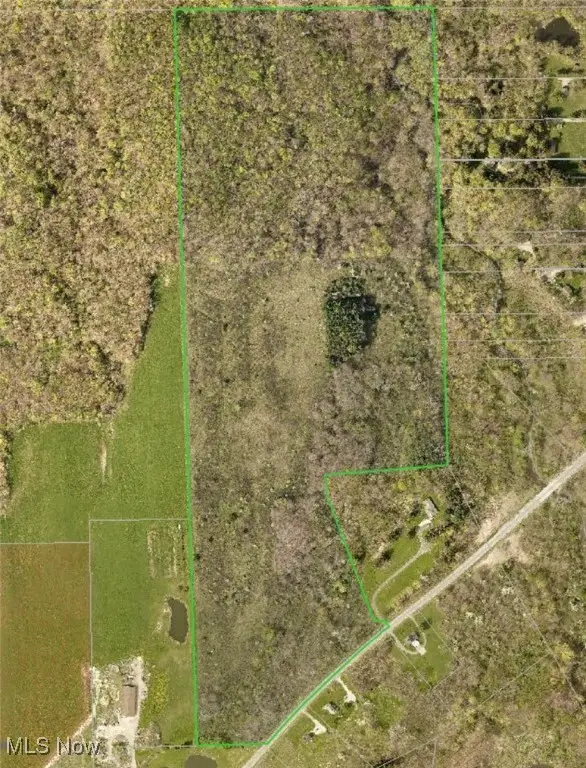 $1,025,000Active54 Acres
$1,025,000Active54 Acres14700 Rock Creek Road, Chardon, OH 44024
MLS# 5165799Listed by: LISTWITHFREEDOM.COM INC.- Open Sun, 12 to 2pm
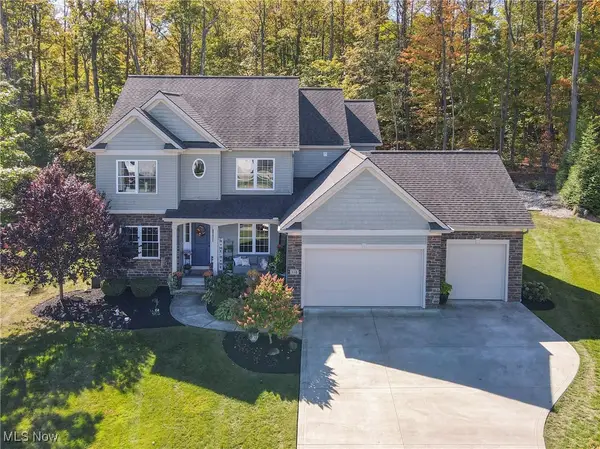 $595,000Active4 beds 4 baths2,596 sq. ft.
$595,000Active4 beds 4 baths2,596 sq. ft.110 Fern Way, Chardon, OH 44024
MLS# 5163988Listed by: TESTA REAL ESTATE GROUP 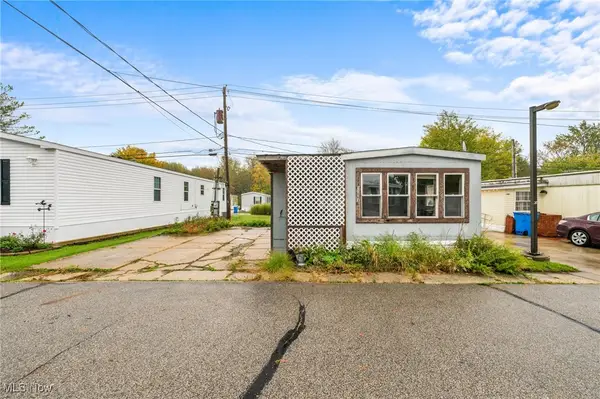 $21,000Active2 beds 1 baths924 sq. ft.
$21,000Active2 beds 1 baths924 sq. ft.11063 Leader Road, Chardon, OH 44024
MLS# 5165469Listed by: KELLER WILLIAMS GREATER CLEVELAND NORTHEAST
