7842 Cleveland Drive, Conneaut, OH 44030
Local realty services provided by:Better Homes and Gardens Real Estate Central
Listed by:susanne l horvath
Office:century 21 homestar
MLS#:5166976
Source:OH_NORMLS
Price summary
- Price:$460,000
- Price per sq. ft.:$230
About this home
OPEN HOUSE - Sunday, October 26, Noon to 2 p.m. - Lake Erie living without the crowd—this place has space, views, and a laid-back vibe that’s hard to beat. Sitting on 1.7 acres, this home has room to breathe and a yard made for hanging out, bonfires, and sky-watching at night. Bald eagles swing by often, sunsets hit different here, and the breeze off the lake reminds you why people love this area. Inside, the great room and dining area flow together with big windows and a woodburner that keeps things toasty when the weather cools. The living room has lake views, a fireplace, and sliding doors that lead out to the wrap-around deck and outdoor hot tub—yes, that stays. The kitchen is solid and all appliances stay. You get two laundry areas—one on the main floor and one in the basement—because life is easier that way. Upstairs has one heck of a master bedroom (with a lake view), a bonus loft that makes a great hangout spot, and a small reading nook with a window seat that feels like a little getaway inside the house. The primary bedroom has its own private upper deck—pretty awesome and bigger than you’d expect. Outside you’ll find a two-car attached garage, a firepit area and a big shed that could turn into guest space, a workshop, or something cool with some vision. This place was used as an Airbnb before and it worked great—but you might decide to keep all this to yourself. Quiet location, good energy, and a lifestyle people wait for. Lake life starts here!
Contact an agent
Home facts
- Year built:1937
- Listing ID #:5166976
- Added:8 day(s) ago
- Updated:November 01, 2025 at 07:14 AM
Rooms and interior
- Bedrooms:3
- Total bathrooms:3
- Full bathrooms:2
- Half bathrooms:1
- Living area:2,000 sq. ft.
Heating and cooling
- Cooling:Attic Fan
- Heating:Baseboard, Gas, Hot Water, Steam
Structure and exterior
- Roof:Asphalt, Fiberglass
- Year built:1937
- Building area:2,000 sq. ft.
- Lot area:1.7 Acres
Utilities
- Water:Public
- Sewer:Septic Tank
Finances and disclosures
- Price:$460,000
- Price per sq. ft.:$230
- Tax amount:$4,962 (2024)
New listings near 7842 Cleveland Drive
- New
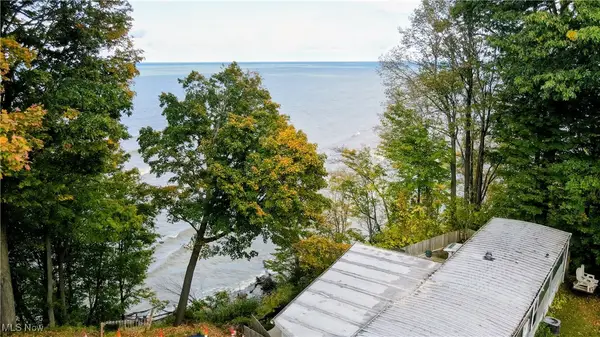 $29,000Active2 beds 1 baths910 sq. ft.
$29,000Active2 beds 1 baths910 sq. ft.4017 Lake Road #17, Conneaut, OH 44030
MLS# 5168372Listed by: CENTURY 21 HOMESTAR - New
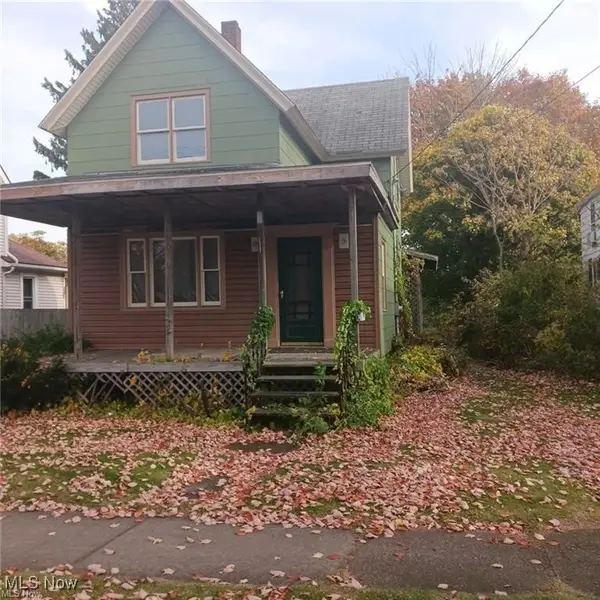 $120,000Active3 beds 1 baths1,080 sq. ft.
$120,000Active3 beds 1 baths1,080 sq. ft.536 Mill Street, Conneaut, OH 44030
MLS# 5168359Listed by: EXP REALTY, LLC. - New
 $84,000Active3 beds 2 baths1,812 sq. ft.
$84,000Active3 beds 2 baths1,812 sq. ft.973 Buffalo Street, Conneaut, OH 44030
MLS# 5168373Listed by: EXP REALTY, LLC. - New
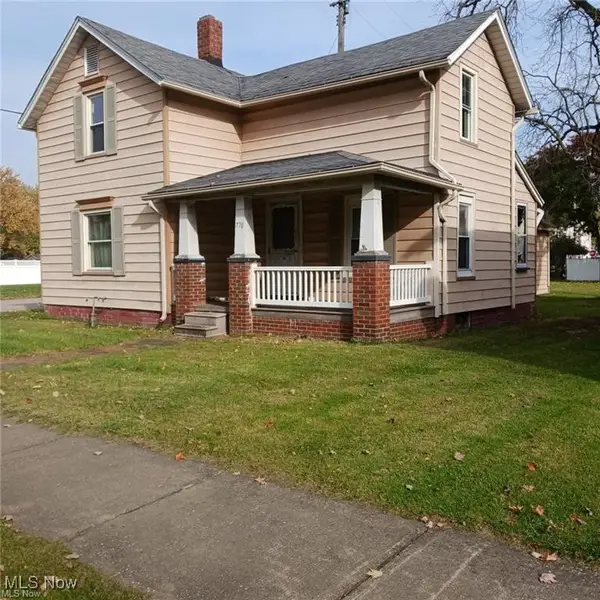 $79,000Active2 beds 1 baths840 sq. ft.
$79,000Active2 beds 1 baths840 sq. ft.770 Buffalo Street, Conneaut, OH 44030
MLS# 5168313Listed by: EXP REALTY, LLC. - New
 $102,000Active6 beds 2 baths2,396 sq. ft.
$102,000Active6 beds 2 baths2,396 sq. ft.289 Harbor Street, Conneaut, OH 44030
MLS# 5168291Listed by: EXP REALTY, LLC. - Open Sat, 1 to 3pmNew
 $285,000Active4 beds 2 baths2,080 sq. ft.
$285,000Active4 beds 2 baths2,080 sq. ft.7435 Glenwood Road, Conneaut, OH 44030
MLS# 5168056Listed by: MCDOWELL HOMES REAL ESTATE SERVICES - New
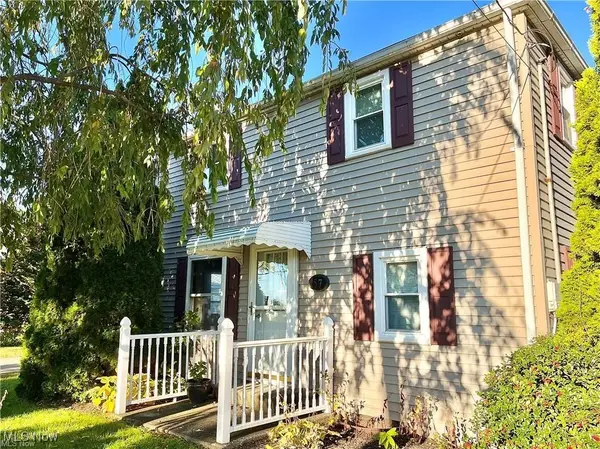 $259,900Active5 beds 2 baths2,016 sq. ft.
$259,900Active5 beds 2 baths2,016 sq. ft.57 Eaton Drive, Conneaut, OH 44030
MLS# 5166955Listed by: BERKSHIRE HATHAWAY HOMESERVICES PROFESSIONAL REALTY - New
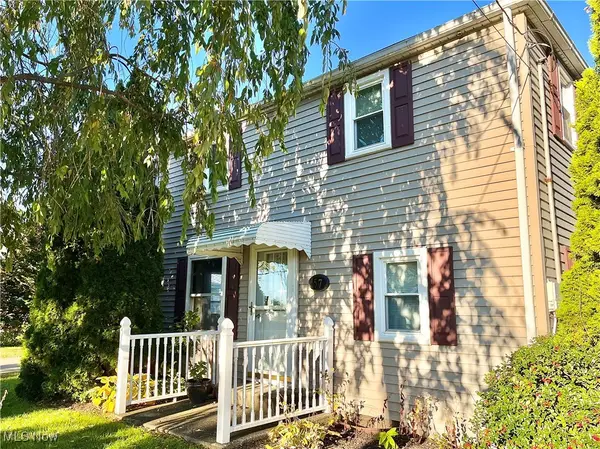 $289,900Active5 beds 2 baths2,016 sq. ft.
$289,900Active5 beds 2 baths2,016 sq. ft.57 Eaton Drive, Conneaut, OH 44030
MLS# 5167272Listed by: BERKSHIRE HATHAWAY HOMESERVICES PROFESSIONAL REALTY - New
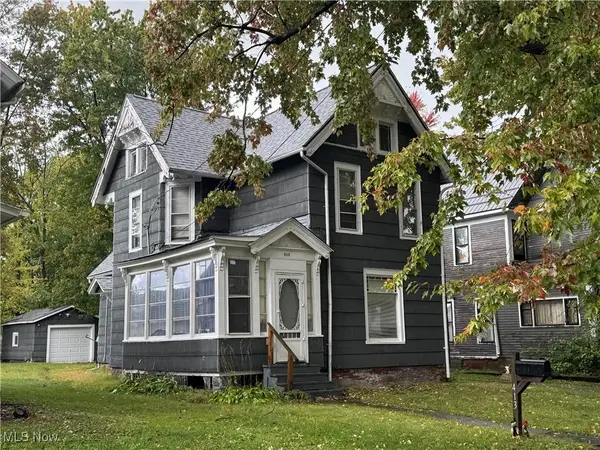 $79,900Active4 beds 2 baths
$79,900Active4 beds 2 baths413 Harbor Street, Conneaut, OH 44030
MLS# 5167108Listed by: ASSURED REAL ESTATE
