4042 Gardiner Run, Copley, OH 44321
Local realty services provided by:Better Homes and Gardens Real Estate Central
Upcoming open houses
- Sat, Nov 0102:30 pm - 04:00 pm
Listed by:laura h duryea
Office:berkshire hathaway homeservices stouffer realty
MLS#:5166825
Source:OH_NORMLS
Price summary
- Price:$269,000
- Price per sq. ft.:$166.25
- Monthly HOA dues:$220
About this home
Move right in to this stylish two-story townhome with neutral décor in Copley’s desirable and ultra-convenient Montrose Park community. A welcoming two-story foyer with coat closet opens to a spacious Great Room featuring a corner fireplace and sunny windows. The adjoining Dining Room, with hardwood floors and sliders to a private patio, overlooks a serene wooded backdrop—ideal for morning coffee or evening relaxation. The hardworking Kitchen impresses with hardwood flooring, dark maple cabinetry, granite countertops, stainless steel appliances and an open view to the Great Room. A half bath and a second closet, located near the attached garage, complete the main level. Upstairs, you’ll find two bedrooms, a large loft, and a convenient second-floor laundry. The primary suite features an en-suite bathroom, a walk-in closet, and ample space for both sleeping and sitting areas. The second bedroom, with double closets, shares a well-appointed hall bath with dual sinks. The versatile loft is thoughtfully divided into an office/workout area with LVT flooring and a cozy carpeted play or lounge space. An attached two-car garage adds everyday convenience. New roof 2022. Enjoy the best of Montrose Park living—minutes to the Wellness Center, shopping, dining, and highways. Schedule your private showing today!
Contact an agent
Home facts
- Year built:2012
- Listing ID #:5166825
- Added:8 day(s) ago
- Updated:November 01, 2025 at 02:22 PM
Rooms and interior
- Bedrooms:2
- Total bathrooms:3
- Full bathrooms:2
- Half bathrooms:1
- Living area:1,618 sq. ft.
Heating and cooling
- Cooling:Central Air
- Heating:Forced Air, Gas
Structure and exterior
- Roof:Asphalt, Fiberglass
- Year built:2012
- Building area:1,618 sq. ft.
Utilities
- Water:Public
- Sewer:Public Sewer
Finances and disclosures
- Price:$269,000
- Price per sq. ft.:$166.25
- Tax amount:$4,593 (2024)
New listings near 4042 Gardiner Run
- New
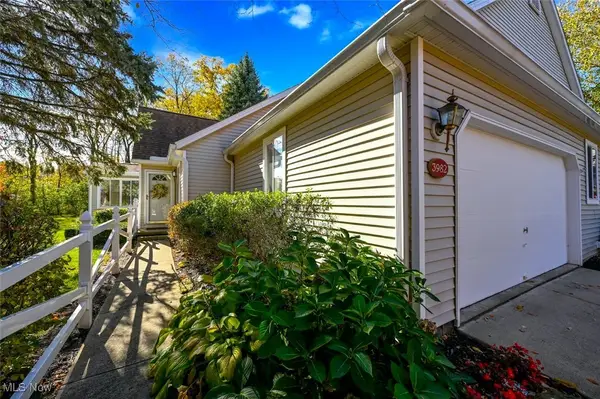 $324,900Active2 beds 3 baths2,573 sq. ft.
$324,900Active2 beds 3 baths2,573 sq. ft.3982 Palace Way, Copley, OH 44321
MLS# 5167716Listed by: EXP REALTY, LLC. - New
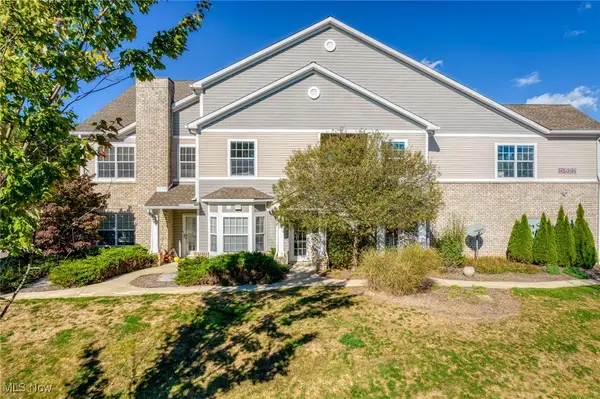 $225,000Active2 beds 2 baths1,453 sq. ft.
$225,000Active2 beds 2 baths1,453 sq. ft.522 Robinwood Lane #B, Copley, OH 44321
MLS# 5166030Listed by: KELLER WILLIAMS CHERVENIC RLTY - New
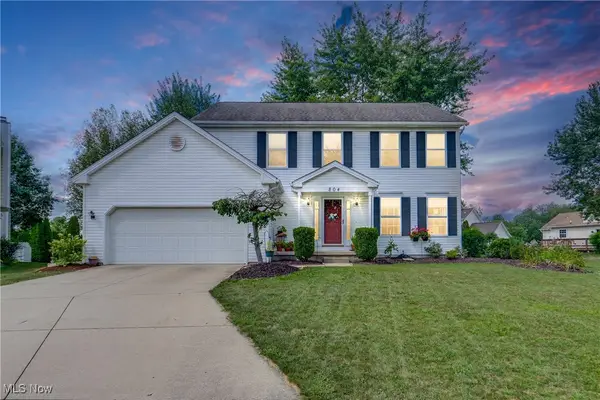 $369,900Active4 beds 3 baths2,642 sq. ft.
$369,900Active4 beds 3 baths2,642 sq. ft.804 Stone Circle Drive, Akron, OH 44320
MLS# 5168243Listed by: EXP REALTY, LLC. - New
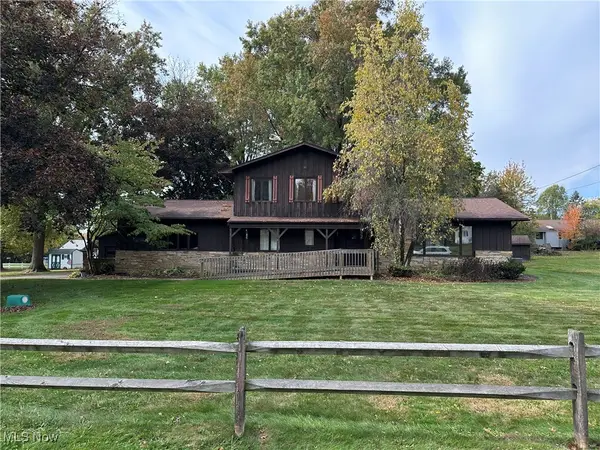 $285,000Active3 beds 2 baths2,128 sq. ft.
$285,000Active3 beds 2 baths2,128 sq. ft.978 Southwold Road, Copley, OH 44321
MLS# 5166663Listed by: EXP REALTY, LLC. 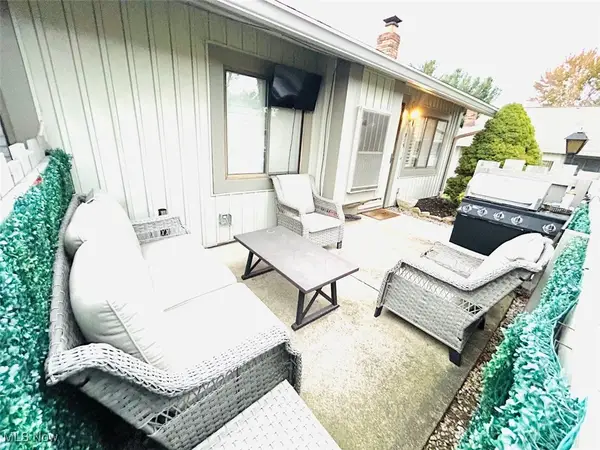 $149,900Pending3 beds 2 baths1,600 sq. ft.
$149,900Pending3 beds 2 baths1,600 sq. ft.915 Kirkwall Drive, Copley, OH 44321
MLS# 5167426Listed by: SKY REAL ESTATE GROUP- New
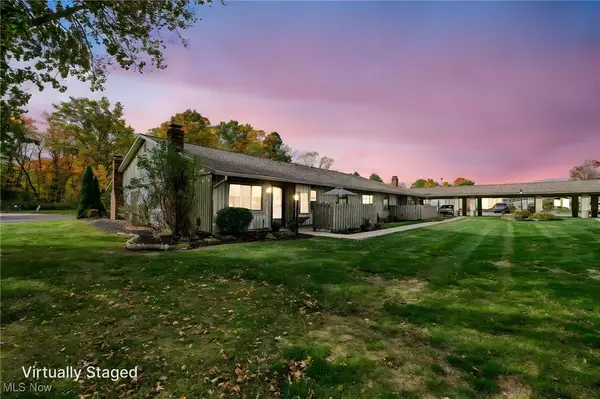 $137,000Active2 beds 1 baths999 sq. ft.
$137,000Active2 beds 1 baths999 sq. ft.2629 Mull Avenue, Akron, OH 44321
MLS# 5166539Listed by: BERKSHIRE HATHAWAY HOMESERVICES STOUFFER REALTY - New
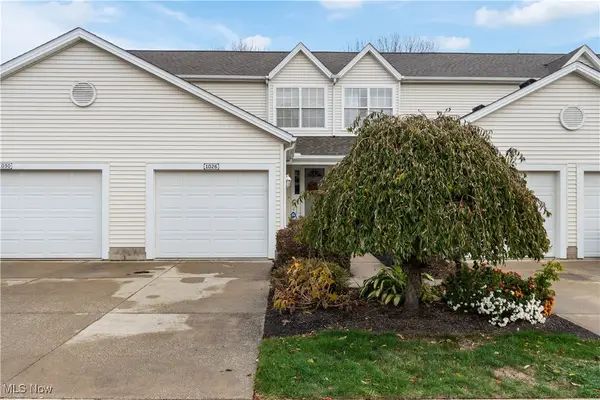 $190,000Active2 beds 2 baths1,003 sq. ft.
$190,000Active2 beds 2 baths1,003 sq. ft.1026 Meadow Run, Copley, OH 44321
MLS# 5166168Listed by: RE/MAX TRENDS REALTY 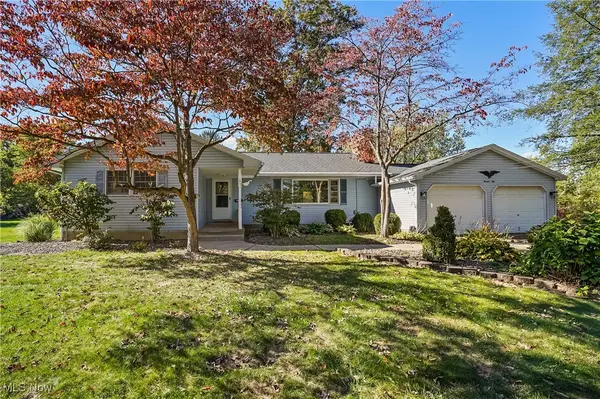 $260,000Pending3 beds 2 baths2,400 sq. ft.
$260,000Pending3 beds 2 baths2,400 sq. ft.1350 Sollman Avenue, Copley, OH 44321
MLS# 5166706Listed by: KELLER WILLIAMS CHERVENIC RLTY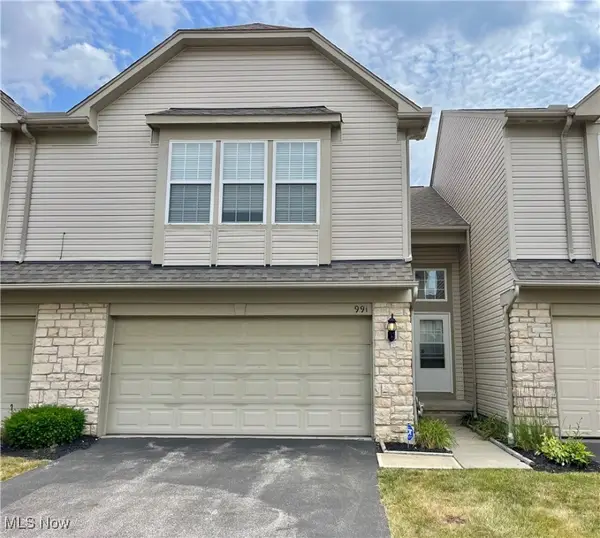 $265,000Active2 beds 3 baths1,592 sq. ft.
$265,000Active2 beds 3 baths1,592 sq. ft.991 Croghan Way, Akron, OH 44321
MLS# 5165894Listed by: M. C. REAL ESTATE
