283 White Tail Run, Cortland, OH 44410
Local realty services provided by:Better Homes and Gardens Real Estate Central
Upcoming open houses
- Sun, Nov 0212:00 pm - 01:00 pm
Listed by:lyndsay thomas
Office:brokers realty group
MLS#:5169058
Source:OH_NORMLS
Price summary
- Price:$435,000
- Price per sq. ft.:$191.46
About this home
All treats, no tricks! This expansive Cortland residence is sweeter than candy, offering up three floors of finished living space within its gorgeous, four-bedroom layout. Enjoy the scenic autumn season and be ready for spring as you explore the personal fenced-in backyard oasis. The in-ground pool has plenty of patio space to include a large gazebo for all your entertainment and relaxation needs. Manicured stone landscaping outlines the front. The towering two story foyer features a winding, carpeted staircase that rises to the loft landing. Meanwhile, a spacious front family room opposes formal dining, each with tall, lattice lined windows. At the rear, a hall-like great room layout transcends a posh family room with its brick mantle and inset fireplace, and joins an elaborate kitchen, brimming with tasteful updates. A large island doubles as dining space with its stunning countertops and decorative lighting. Hardwood styled flooring runs underfoot, continuing into the nearby half bath and first floor laundry room. Upstairs, find an impressive master suite, highlighted by a full private bath and walk-in closet. Three additional bedrooms line the hall as they are joined by a second full bath, found just past the staircase. Downstairs, relax in the partially finished rec room while hidden storage completes the package. Loaded with updates including new roof 2020, furnace and AC 2020, hot water tank 2020, new fence just installed October 2025, Omega water filtration system, among many others!
Contact an agent
Home facts
- Year built:2003
- Listing ID #:5169058
- Added:1 day(s) ago
- Updated:November 01, 2025 at 07:38 PM
Rooms and interior
- Bedrooms:4
- Total bathrooms:3
- Full bathrooms:2
- Half bathrooms:1
- Living area:2,272 sq. ft.
Heating and cooling
- Cooling:Central Air
- Heating:Baseboard, Gas
Structure and exterior
- Roof:Asphalt, Fiberglass
- Year built:2003
- Building area:2,272 sq. ft.
- Lot area:0.41 Acres
Utilities
- Water:Public
- Sewer:Public Sewer
Finances and disclosures
- Price:$435,000
- Price per sq. ft.:$191.46
- Tax amount:$5,733 (2024)
New listings near 283 White Tail Run
- New
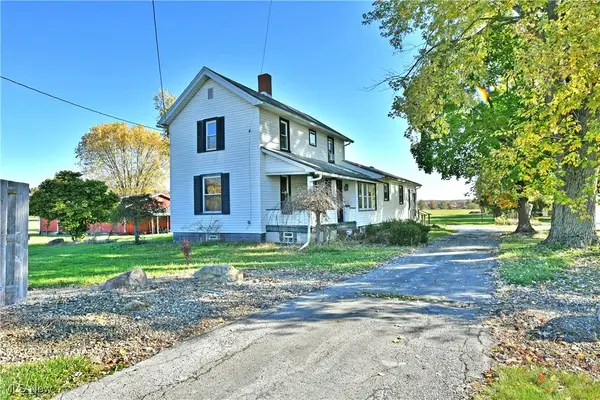 $325,000Active3 beds 1 baths2,983 sq. ft.
$325,000Active3 beds 1 baths2,983 sq. ft.2526 Hoagland Blackstub Road, Cortland, OH 44410
MLS# 5168813Listed by: BROKERS REALTY GROUP - New
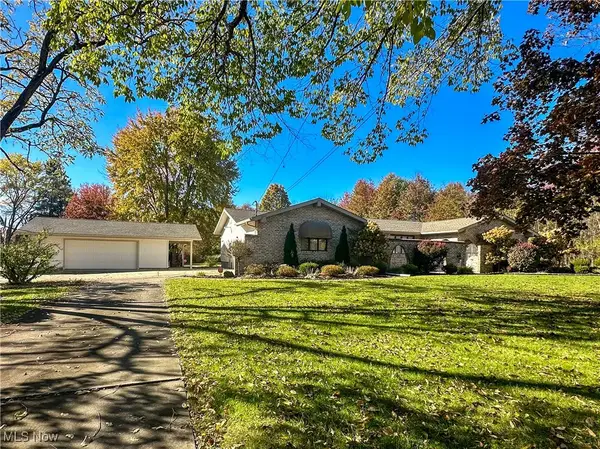 $389,900Active3 beds 2 baths2,092 sq. ft.
$389,900Active3 beds 2 baths2,092 sq. ft.3571 Hoagland Blackstub Road, Cortland, OH 44410
MLS# 5168363Listed by: ALTOBELLI REAL ESTATE - New
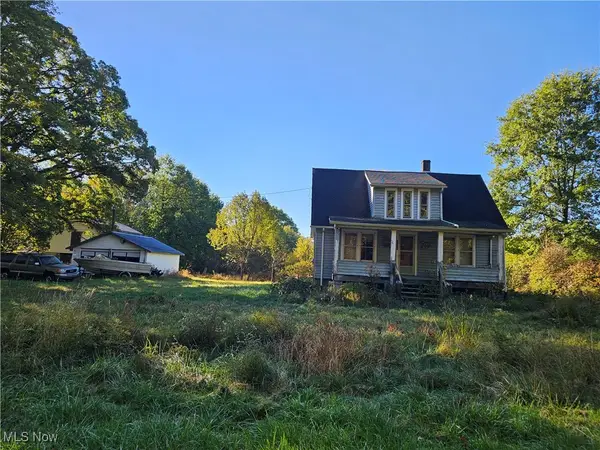 $150,000Active3 beds 1 baths1,380 sq. ft.
$150,000Active3 beds 1 baths1,380 sq. ft.4274 Cadwallader Sonk, Cortland, OH 44410
MLS# 5167183Listed by: ZAMARELLI REALTY, LLC - New
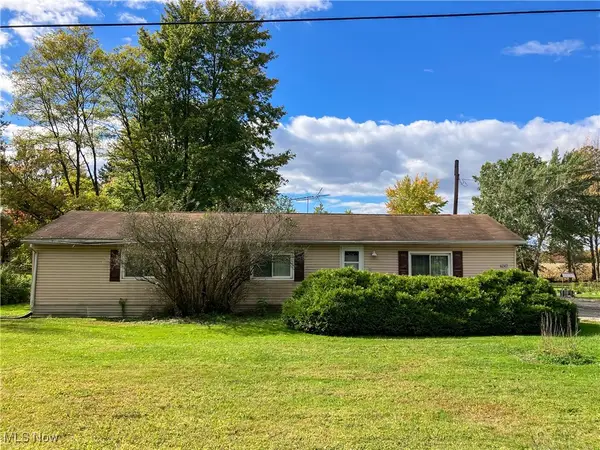 $79,900Active3 beds 2 baths1,440 sq. ft.
$79,900Active3 beds 2 baths1,440 sq. ft.6247 Love Warner Road, Cortland, OH 44410
MLS# 5166979Listed by: ALTOBELLI REAL ESTATE - New
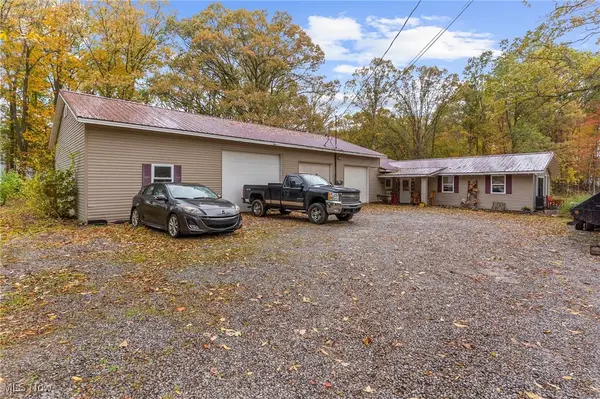 $290,000Active3 beds 1 baths1,932 sq. ft.
$290,000Active3 beds 1 baths1,932 sq. ft.5953 Warren Road, Cortland, OH 44410
MLS# 5166940Listed by: STEPHANIE SOLOMON REALTY, LLC - New
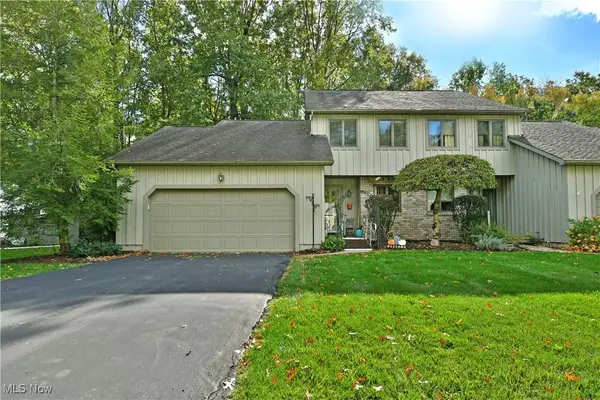 $180,000Active3 beds 2 baths1,700 sq. ft.
$180,000Active3 beds 2 baths1,700 sq. ft.160 Turquoise Drive, Cortland, OH 44410
MLS# 5163544Listed by: BROKERS REALTY GROUP 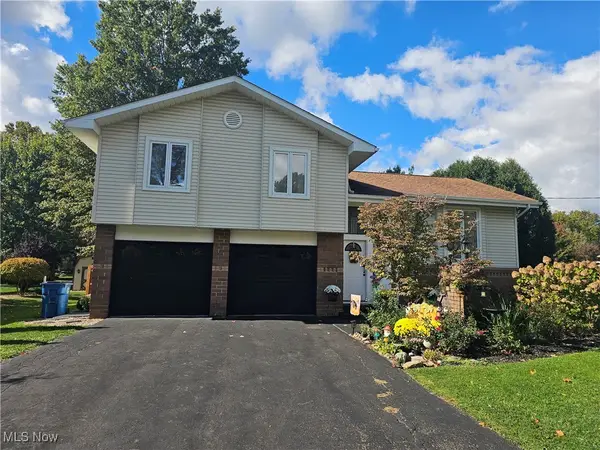 $270,000Active3 beds 2 baths1,864 sq. ft.
$270,000Active3 beds 2 baths1,864 sq. ft.155 Heritage Ln Lane, Cortland, OH 44410
MLS# 5166198Listed by: HOMESMART REAL ESTATE MOMENTUM LLC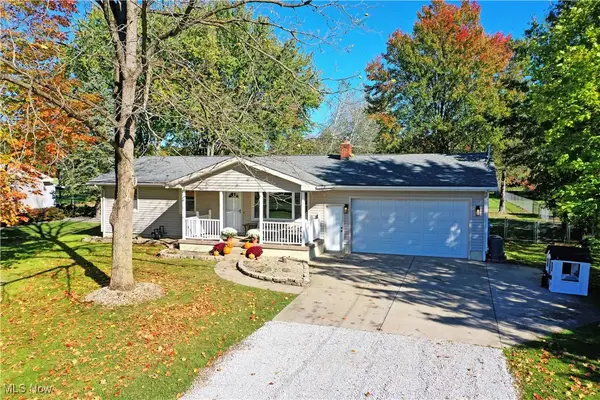 $249,900Pending3 beds 2 baths1,040 sq. ft.
$249,900Pending3 beds 2 baths1,040 sq. ft.4400 Ridge Road, Cortland, OH 44410
MLS# 5163575Listed by: BROKERS REALTY GROUP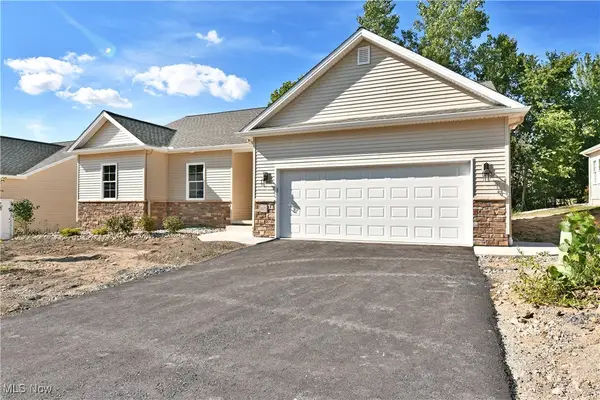 $435,000Active3 beds 2 baths1,950 sq. ft.
$435,000Active3 beds 2 baths1,950 sq. ft.2261 Saddlebrook, Cortland, OH 44410
MLS# 5165562Listed by: BROKERS REALTY GROUP
