1232 Schneiders Crossing Nw Road #A, Dover, OH 44622
Local realty services provided by:Better Homes and Gardens Real Estate Central
Listed by:caleb m fell
Office:fell realty, llc.
MLS#:5167435
Source:OH_NORMLS
Price summary
- Price:$169,900
- Price per sq. ft.:$124.56
About this home
Discover effortless, one-floor living in this beautifully updated 2 bedroom, 2 bathroom ranch-style condo located on the desirable North end of Dover. Enjoy tranquil views of the pond from your home, offering a peaceful retreat without sacrificing convenience. The interior has been refreshed with brand new flooring and a fresh coat of paint throughout, creating a bright and move-in ready atmosphere. The functional layout includes a spacious living area flowing effortlessly into the dining and kitchen. All major appliances are included to make your move seamless: the refrigerator, stove, dishwasher, washer, and dryer are all set to stay! Primary with ensuite and extra side deck. Parking and storage are a breeze with the extra-deep 1-car garage, providing ample space for your vehicle and more. Perfect for those seeking low-maintenance living with all the comforts of a single-family home. Don't miss this opportunity for beautiful, easy living!
Contact an agent
Home facts
- Year built:1995
- Listing ID #:5167435
- Added:6 day(s) ago
- Updated:November 01, 2025 at 07:14 AM
Rooms and interior
- Bedrooms:2
- Total bathrooms:2
- Full bathrooms:2
- Living area:1,364 sq. ft.
Heating and cooling
- Cooling:Central Air
- Heating:Electric, Forced Air
Structure and exterior
- Roof:Asphalt, Fiberglass
- Year built:1995
- Building area:1,364 sq. ft.
Utilities
- Water:Well
- Sewer:Septic Tank
Finances and disclosures
- Price:$169,900
- Price per sq. ft.:$124.56
- Tax amount:$1,513 (2024)
New listings near 1232 Schneiders Crossing Nw Road #A
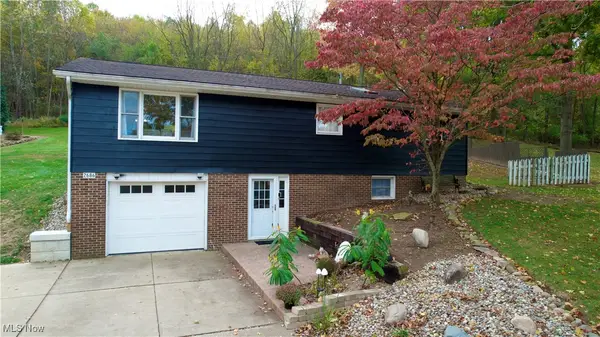 $279,900Pending4 beds 2 baths
$279,900Pending4 beds 2 baths2686 Crestview Nw Drive, Dover, OH 44622
MLS# 5168533Listed by: HOWARD HANNA REAL ESTATE SERVICES $269,900Pending3 beds 3 baths1,978 sq. ft.
$269,900Pending3 beds 3 baths1,978 sq. ft.172 Karns Drive, Dover, OH 44622
MLS# 5168279Listed by: RE/MAX CROSSROADS PROPERTIES- New
 $270,000Active3 beds 2 baths2,198 sq. ft.
$270,000Active3 beds 2 baths2,198 sq. ft.4244 Murray Nw Road, Dover, OH 44622
MLS# 5168173Listed by: KAUFMAN REALTY & AUCTION, LLC. - New
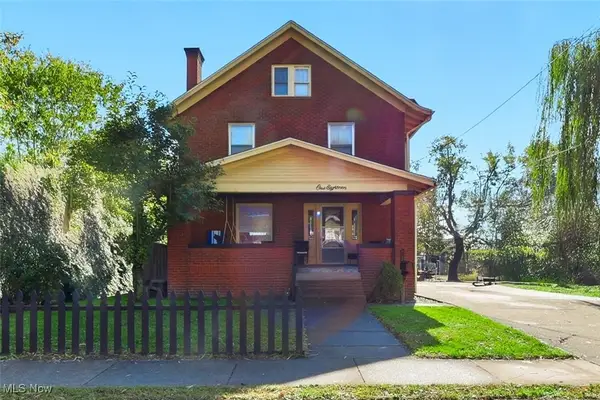 $169,900Active4 beds 1 baths2,276 sq. ft.
$169,900Active4 beds 1 baths2,276 sq. ft.118 W 6th Street, Dover, OH 44622
MLS# 5166756Listed by: EXP REALTY, LLC. 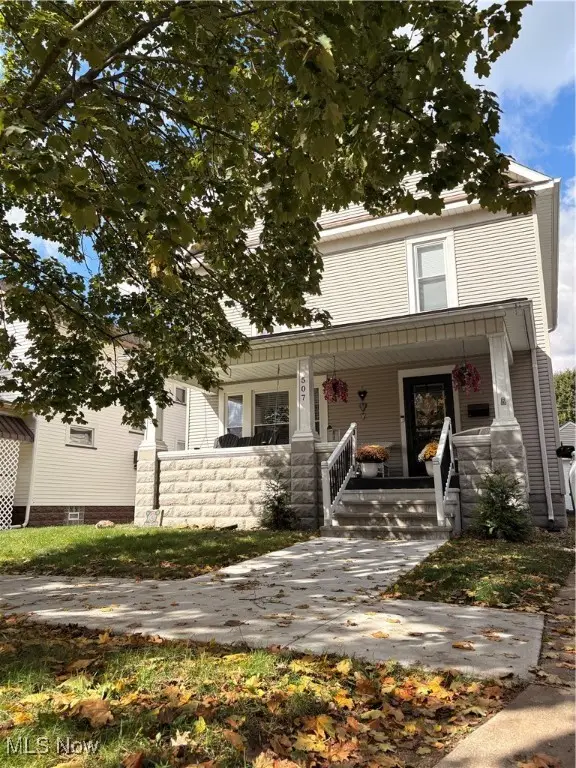 $209,900Pending3 beds 2 baths1,632 sq. ft.
$209,900Pending3 beds 2 baths1,632 sq. ft.507 E 4th Street, Dover, OH 44622
MLS# 5166439Listed by: RE/MAX CROSSROADS PROPERTIES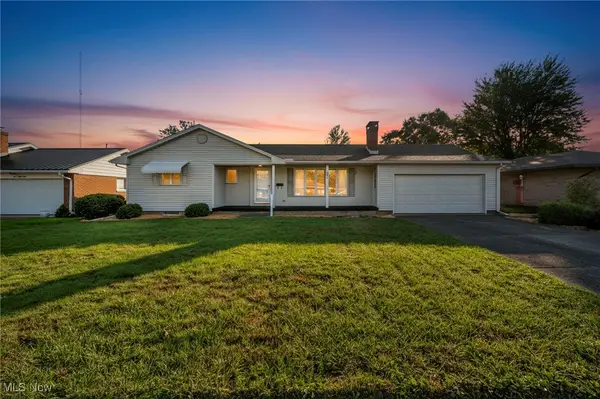 $269,900Active3 beds 3 baths1,228 sq. ft.
$269,900Active3 beds 3 baths1,228 sq. ft.339 Grant Street, Dover, OH 44622
MLS# 5163843Listed by: REAL OF OHIO $399,900Active5 beds 2 baths2,340 sq. ft.
$399,900Active5 beds 2 baths2,340 sq. ft.4528 Gintz Ne Road, Dover, OH 44622
MLS# 5162040Listed by: MCINTURF REALTY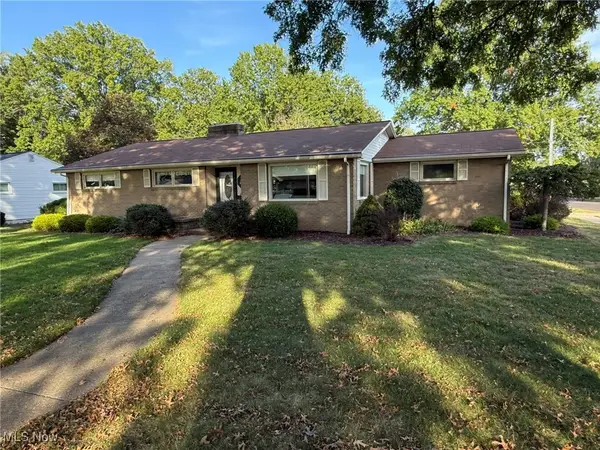 $279,900Pending3 beds 2 baths1,462 sq. ft.
$279,900Pending3 beds 2 baths1,462 sq. ft.221 S James Street, Dover, OH 44622
MLS# 5161585Listed by: MCINTURF REALTY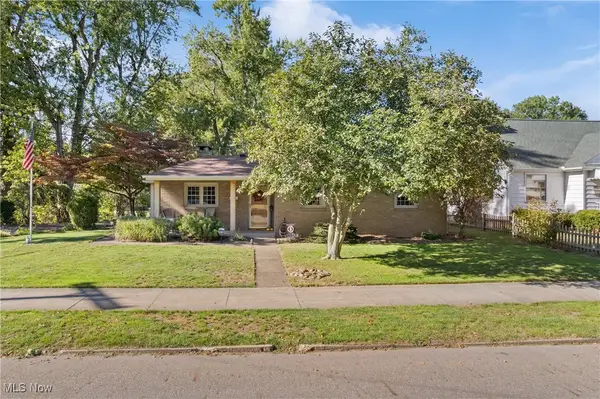 $219,900Pending3 beds 2 baths2,640 sq. ft.
$219,900Pending3 beds 2 baths2,640 sq. ft.907 E Front Street, Dover, OH 44622
MLS# 5159803Listed by: KELLER WILLIAMS LEGACY GROUP REALTY
