36765 Garretts Cv Drive, Eastlake, OH 44095
Local realty services provided by:Better Homes and Gardens Real Estate Central
Listed by:greg marlowe
Office:keller williams greater cleveland northeast
MLS#:5163426
Source:OH_NORMLS
Price summary
- Price:$350,000
- Price per sq. ft.:$199.77
About this home
Welcome to this beautifully maintained 4-bedroom, 2.5-bath former model home in the desirable Garretts Cove neighborhood of Eastlake. Set on a generous third-acre lot with a fully fenced backyard, this property stands out for its incredible garage setup — perfect for anyone who loves cars, projects, or extra workspace.
In addition to the attached 2-car garage, there’s a detached mechanics garage that’s a true standout. It’s fully heated, cooled, and insulated, with separate electric, extra height, and lift-ready potential — ideal for automotive work, a workshop, or additional storage.
Inside, the home features an open layout with hardwood floors, tray ceilings, and wainscoting. The great room offers cathedral ceilings and an abundance of natural light, creating a warm and inviting space that flows seamlessly into the kitchen and dining area. Sliding doors lead out to the deck and backyard, extending the living space outdoors. The first-floor owner’s suite includes a private en-suite bath, and there are laundry hookups on both the main level and in the basement for added convenience.
Upstairs, two spare bedrooms feature newer wood flooring (2021). The partially finished basement provides flexible living space with epoxy flooring and includes a half bath — ideal for a rec room, hobby area, or home gym.
Recent updates include newer garage doors, roof (2019), and furnace/air conditioning (2020). Appliances that are in the home are included. Conveniently located near Downtown Willoughby, highways, shopping, and more, this home is move-in ready and exceptionally well cared for — with a garage setup that’s hard to beat.
Contact an agent
Home facts
- Year built:1995
- Listing ID #:5163426
- Added:15 day(s) ago
- Updated:November 01, 2025 at 07:14 AM
Rooms and interior
- Bedrooms:4
- Total bathrooms:3
- Full bathrooms:2
- Half bathrooms:1
- Living area:1,752 sq. ft.
Heating and cooling
- Cooling:Central Air
- Heating:Forced Air, Gas
Structure and exterior
- Roof:Asphalt, Fiberglass
- Year built:1995
- Building area:1,752 sq. ft.
- Lot area:0.33 Acres
Utilities
- Water:Public
- Sewer:Public Sewer
Finances and disclosures
- Price:$350,000
- Price per sq. ft.:$199.77
- Tax amount:$5,334 (2024)
New listings near 36765 Garretts Cv Drive
- New
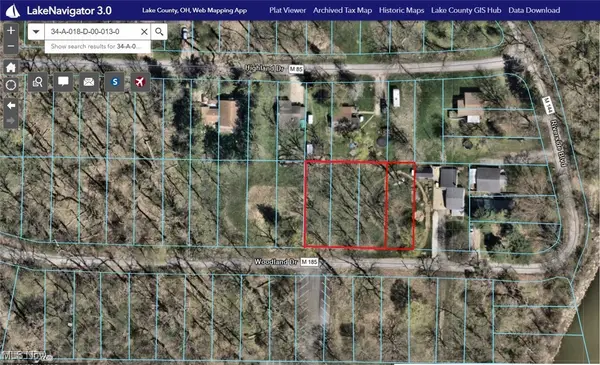 $39,999Active0.11 Acres
$39,999Active0.11 Acres35931 Woodland Drive, Eastlake, OH 44095
MLS# 5168972Listed by: KEY REALTY - New
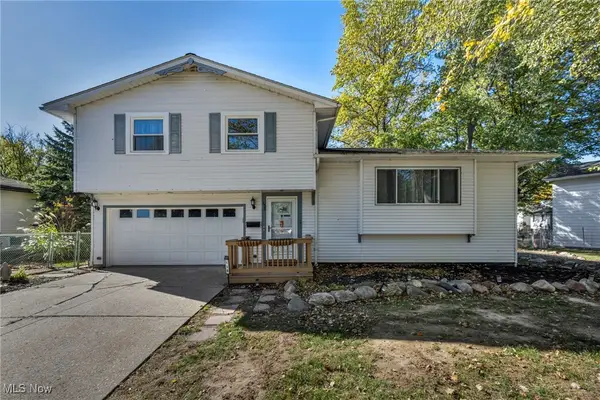 $269,900Active3 beds 2 baths1,490 sq. ft.
$269,900Active3 beds 2 baths1,490 sq. ft.158 E Overlook E Drive, Eastlake, OH 44095
MLS# 5168789Listed by: PLATINUM REAL ESTATE 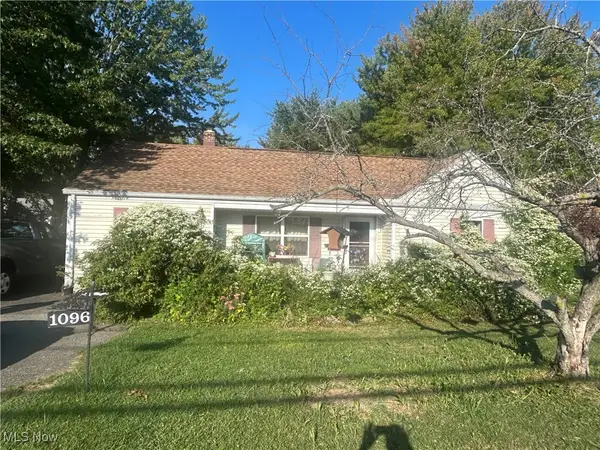 $69,000Pending2 beds 1 baths
$69,000Pending2 beds 1 baths1096 Stevens Boulevard, Eastlake, OH 44095
MLS# 5168395Listed by: PUPPY REALTY- New
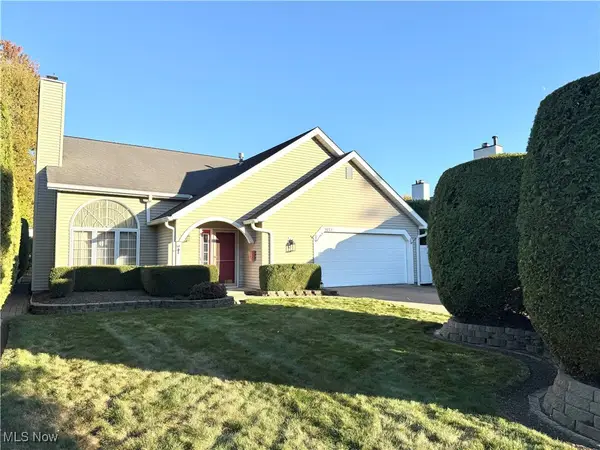 $248,900Active2 beds 2 baths1,683 sq. ft.
$248,900Active2 beds 2 baths1,683 sq. ft.1057 Valley Creek Drive, Eastlake, OH 44095
MLS# 5168312Listed by: PLATINUM REAL ESTATE - New
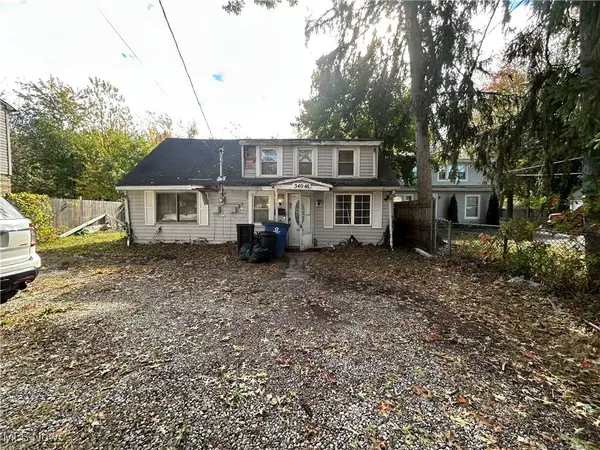 $124,900Active3 beds 2 baths
$124,900Active3 beds 2 baths34048 Beach Park Avenue, Eastlake, OH 44095
MLS# 5167709Listed by: JOSEPH WALTER REALTY, LLC.  $133,000Pending3 beds 2 baths
$133,000Pending3 beds 2 baths447 Saint Lawrence Boulevard, Eastlake, OH 44095
MLS# 5167075Listed by: MCDOWELL HOMES REAL ESTATE SERVICES- New
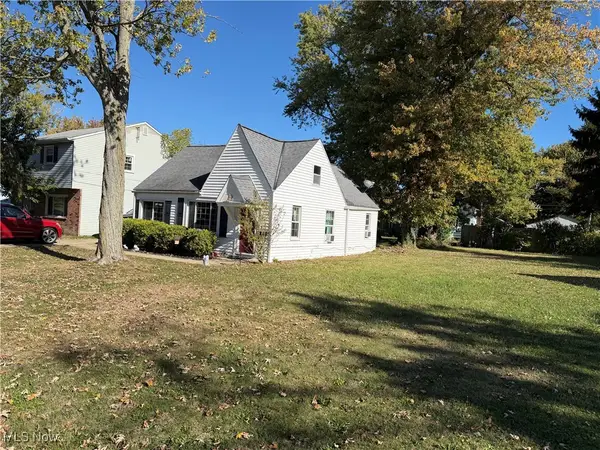 $150,000Active3 beds 1 baths
$150,000Active3 beds 1 baths147 Courtland, Eastlake, OH 44095
MLS# 5162238Listed by: CENTURY 21 ASA COX HOMES - Open Sun, 1 to 2:30pm
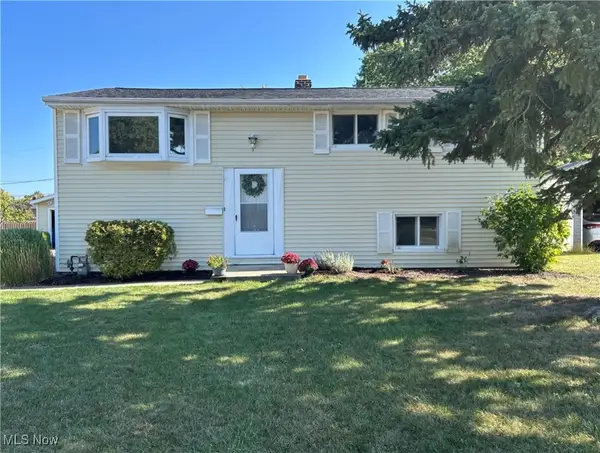 $239,000Active3 beds 2 baths1,622 sq. ft.
$239,000Active3 beds 2 baths1,622 sq. ft.211 W Overlook Drive, Eastlake, OH 44095
MLS# 5164546Listed by: MCDOWELL HOMES REAL ESTATE SERVICES 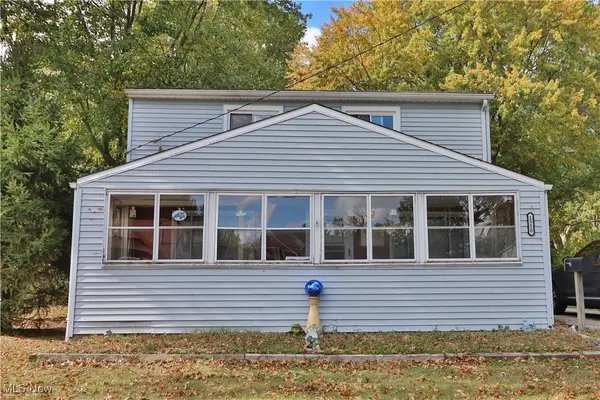 $85,000Pending3 beds 1 baths1,534 sq. ft.
$85,000Pending3 beds 1 baths1,534 sq. ft.1550 E 337 Street, Eastlake, OH 44095
MLS# 5164639Listed by: KELLER WILLIAMS GREATER CLEVELAND NORTHEAST
