42820 Dellefield Road, Elyria, OH 44035
Local realty services provided by:Better Homes and Gardens Real Estate Central
Listed by:rebecca k boyes
Office:russell real estate services
MLS#:5168884
Source:OH_NORMLS
Price summary
- Price:$239,900
- Price per sq. ft.:$118.76
About this home
Welcome home to 42820 Dellefield Road in Elyria township. This custom home has 2 story entryway with slate tile flooring. On the first floor you'll find a sunken living room with large bay window and fireplace. The unique kitchen has custom Shank cabinetry, wall oven, cooktop, large pantry, room for kitchen table, and slider to the back deck and yard. The dining room has parquet flooring. There is a first floor bedroom that connects to first floor full bath and can be used as an office or TV room. For your convenience there is a first floor laundry room with counter space and cabinetry. The second floor has a large master with double closets, walk in closet, master bath, and enclosed walk out porch. Two other bedrooms with double closets and ceiling fans, 3rd full bath, and large linen closet. The walk out full basement is divided into 3 spaces & was waterproofed in 1997 by Daniels waterproofing. The spacious back yard has 2 parcels partially wooded with small apple orchard. Septic system was checked and updated 9/2025, roof 2020, kitchen stove 2021, water heater 2023, siding 2006, misubishi air units 2013, fireplace can be used as wood burning with gas feature added in 2012.
Contact an agent
Home facts
- Year built:1974
- Listing ID #:5168884
- Added:1 day(s) ago
- Updated:November 01, 2025 at 05:37 PM
Rooms and interior
- Bedrooms:4
- Total bathrooms:3
- Full bathrooms:3
- Living area:2,020 sq. ft.
Heating and cooling
- Cooling:Wall Units
- Heating:Baseboard, Electric
Structure and exterior
- Roof:Asphalt, Fiberglass
- Year built:1974
- Building area:2,020 sq. ft.
- Lot area:2.43 Acres
Utilities
- Water:Public
- Sewer:Septic Tank
Finances and disclosures
- Price:$239,900
- Price per sq. ft.:$118.76
- Tax amount:$4,640 (2024)
New listings near 42820 Dellefield Road
- New
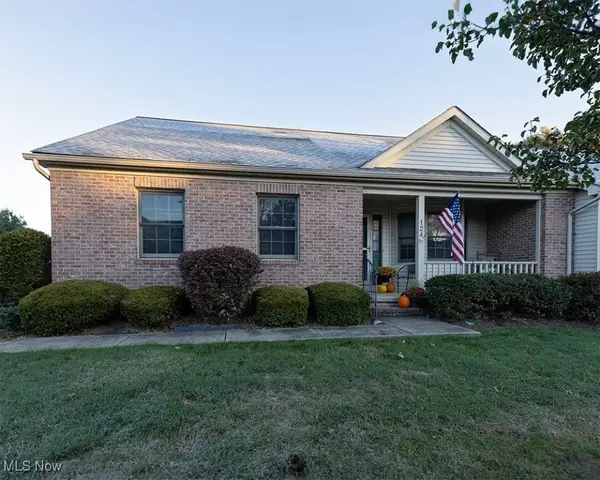 $249,900Active2 beds 3 baths1,564 sq. ft.
$249,900Active2 beds 3 baths1,564 sq. ft.124 Oakley Green Drive, Elyria, OH 44035
MLS# 5168909Listed by: GENTILE REAL ESTATE LLC - Open Sun, 1 to 3pmNew
 $299,000Active3 beds 2 baths2,320 sq. ft.
$299,000Active3 beds 2 baths2,320 sq. ft.436 Bayberry Drive, Elyria, OH 44035
MLS# 5168429Listed by: KELLER WILLIAMS CHERVENIC RLTY - New
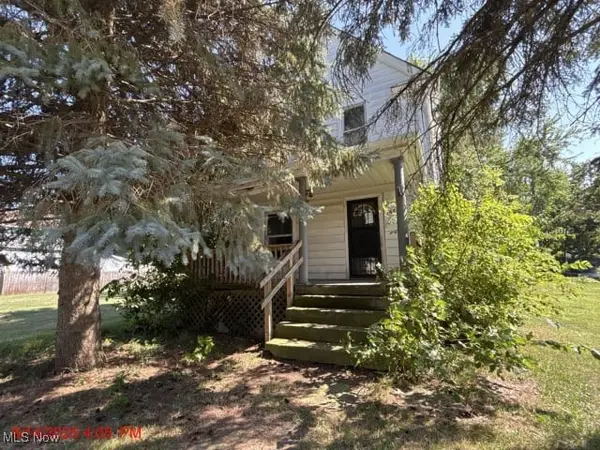 $125,000Active4 beds 2 baths1,787 sq. ft.
$125,000Active4 beds 2 baths1,787 sq. ft.148 Oak Street, Elyria, OH 44035
MLS# 5168782Listed by: LISTWITHFREEDOM.COM INC. - New
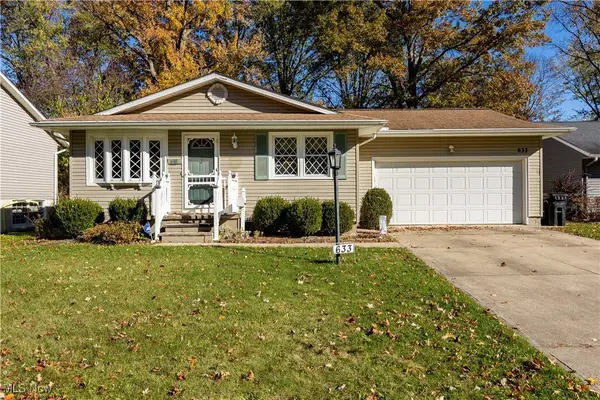 $236,000Active4 beds 2 baths1,248 sq. ft.
$236,000Active4 beds 2 baths1,248 sq. ft.633 Augdon Drive, Elyria, OH 44035
MLS# 5160702Listed by: RUSSELL REAL ESTATE SERVICES - New
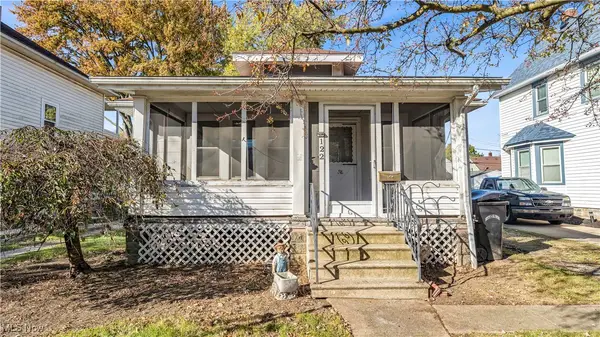 $79,900Active2 beds 1 baths852 sq. ft.
$79,900Active2 beds 1 baths852 sq. ft.122 Bellfield Avenue, Elyria, OH 44035
MLS# 5168546Listed by: LOKAL REAL ESTATE, LLC. - New
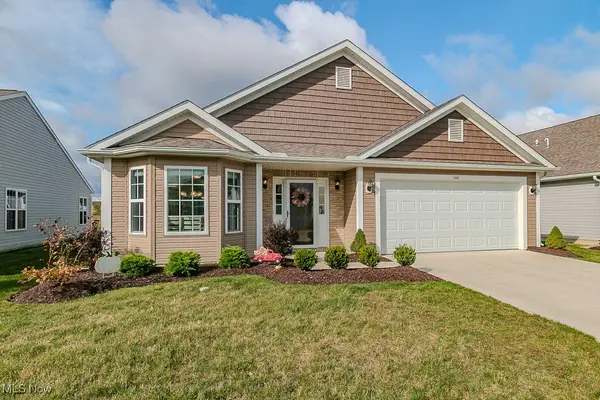 $360,000Active3 beds 2 baths1,820 sq. ft.
$360,000Active3 beds 2 baths1,820 sq. ft.144 Prestwyck Lane, Elyria, OH 44035
MLS# 5167366Listed by: KELLER WILLIAMS LIVING - Open Sun, 12 to 2pmNew
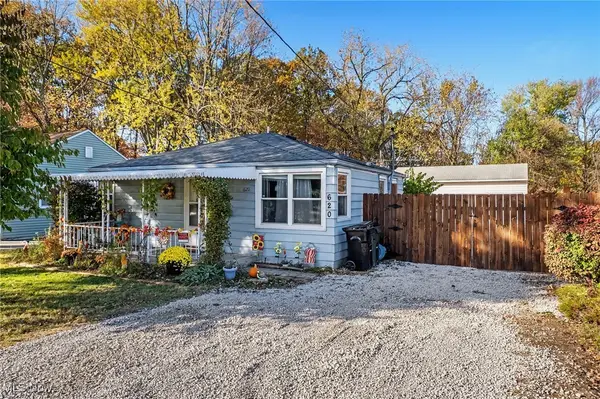 $169,900Active2 beds 1 baths938 sq. ft.
$169,900Active2 beds 1 baths938 sq. ft.620 Hilliard Road, Elyria, OH 44035
MLS# 5168147Listed by: RE/MAX CROSSROADS PROPERTIES - New
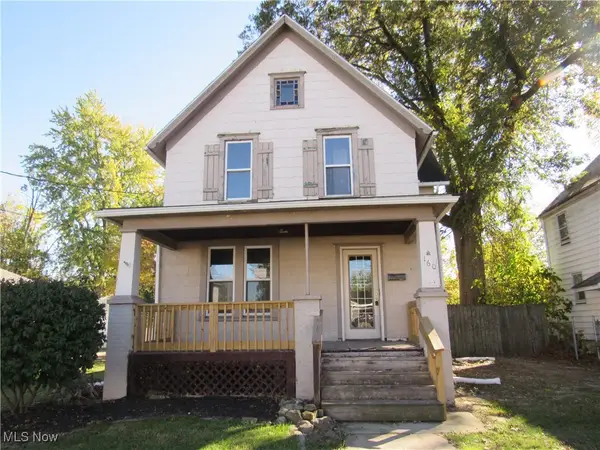 $62,900Active3 beds 2 baths1,413 sq. ft.
$62,900Active3 beds 2 baths1,413 sq. ft.160 Erie Street, Elyria, OH 44035
MLS# 5166594Listed by: RUSSELL REAL ESTATE SERVICES - New
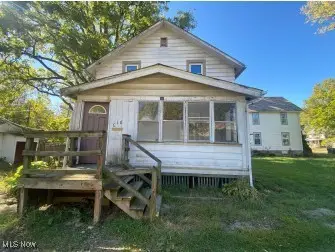 $68,500Active3 beds 1 baths1,164 sq. ft.
$68,500Active3 beds 1 baths1,164 sq. ft.318 11th Street, Elyria, OH 44035
MLS# 5168506Listed by: LISTWITHFREEDOM.COM INC.
