22000 Kennison Avenue, Euclid, OH 44123
Local realty services provided by:Better Homes and Gardens Real Estate Central
Listed by:nicholas j huscroft
Office:chosen real estate group
MLS#:5166606
Source:OH_NORMLS
Price summary
- Price:$200,000
- Price per sq. ft.:$135.59
About this home
Welcome to the "Kenny". The renovation of this brick colonial is a careful blend of tradition and contemporary style. From the moment you step inside, the warmth and the thoughtful renovations set the stage for comfortable living. There is a living room, dining room and kitchen on the main level. The spacious living room has hard wood floors, tray ceilings and recessed lighting. The dining room is open to the living room where the tray ceiling and hard wood floors continue. In addition, there's lots of natural sunlight coming through the updated windows. The galley style kitchen has lots of new cabinets for storage. The gleaming new quartz counter tops provide lots of space for the home cook. There are stainless steel appliances, new lighting, flooring, and a
blingy backsplash that ties it all together. On the upper level, there are 3 bedrooms and 1 full bath. All 3 bedrooms have new carpet, new lighting/ceiling fans, and ample closet space. In the bathroom you will find porcelain tiles surrounding the shower and tub. There is a new vanity, lighting, fixtures, and waterproof flooring. A well-placed linen closet is in the hallway. The lower level has a 1/2 bathroom, a finished area, and a utility room. The finished area provides a great space for entertainment or a playroom for the kids. The 1/2 bath has vinyl plank flooring, vanity, and sink. The new furnace new water tank, new laundry tub and hookups for your washer and dryer are in the utility room. Other updates to the "Kenny" are a new roof, new A/C unit, newer windows, and updated electrical. The baseboards and window trim have been replaced, the doorknobs and hardware are new.
Outside, the backyard is fenced and there is a 2 car garage. You will find plenty of space for gardening, grilling, or playing. The real bonus, relaxing on the deck. Truly a special place to unwind.
Contact an agent
Home facts
- Year built:1948
- Listing ID #:5166606
- Added:6 day(s) ago
- Updated:October 31, 2025 at 02:12 PM
Rooms and interior
- Bedrooms:3
- Total bathrooms:2
- Full bathrooms:1
- Half bathrooms:1
- Living area:1,475 sq. ft.
Heating and cooling
- Cooling:Central Air
- Heating:Forced Air, Gas
Structure and exterior
- Roof:Asphalt, Shingle
- Year built:1948
- Building area:1,475 sq. ft.
- Lot area:0.12 Acres
Utilities
- Water:Public
- Sewer:Public Sewer
Finances and disclosures
- Price:$200,000
- Price per sq. ft.:$135.59
- Tax amount:$2,889 (2024)
New listings near 22000 Kennison Avenue
- New
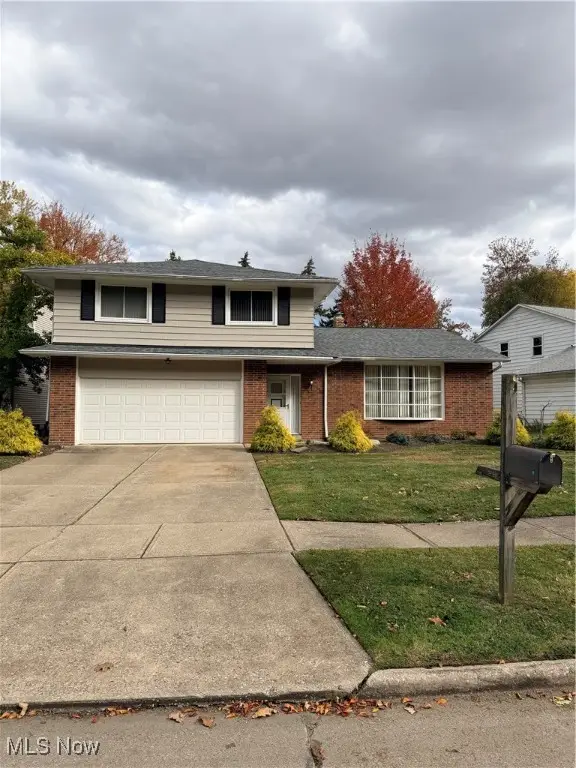 $229,000Active4 beds 3 baths2,188 sq. ft.
$229,000Active4 beds 3 baths2,188 sq. ft.2111 Aberdeen Drive, Euclid, OH 44143
MLS# 5168575Listed by: RE/MAX TRADITIONS - New
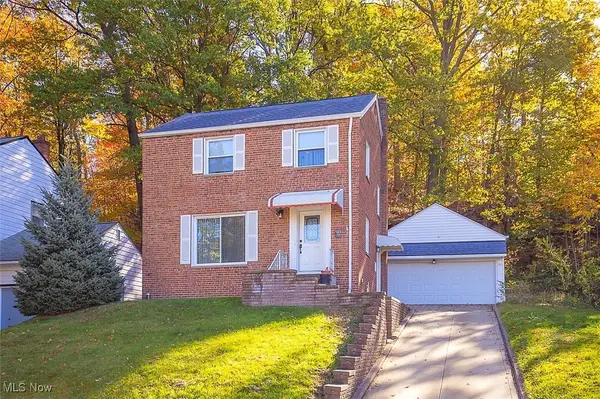 $225,000Active3 beds 3 baths1,500 sq. ft.
$225,000Active3 beds 3 baths1,500 sq. ft.24690 Hawthorne Drive, Euclid, OH 44117
MLS# 5167742Listed by: FAIRFELLOW REALTY LLC - New
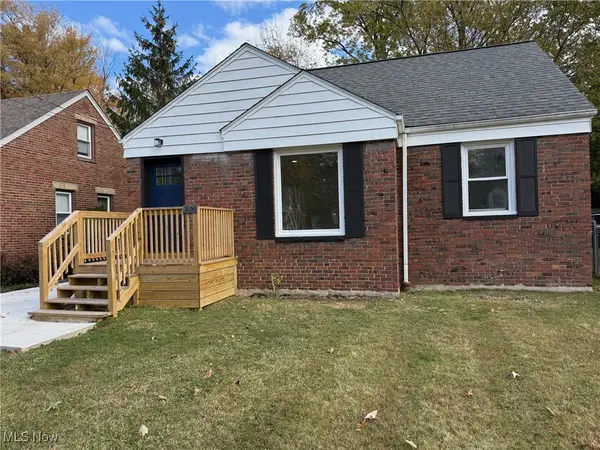 $199,900Active3 beds 2 baths2,018 sq. ft.
$199,900Active3 beds 2 baths2,018 sq. ft.325 E 257 Street, Euclid, OH 44132
MLS# 5168505Listed by: THE IDEA REALTY - New
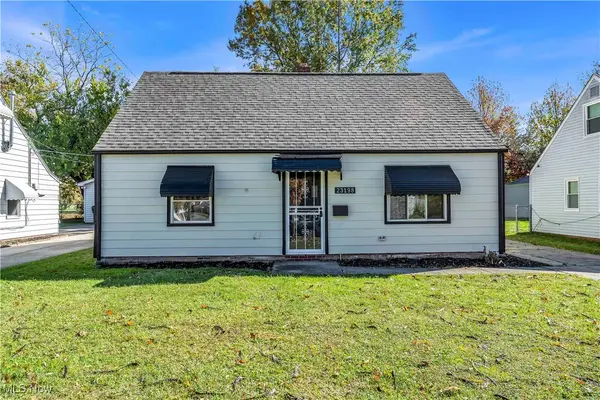 $164,900Active4 beds 2 baths1,220 sq. ft.
$164,900Active4 beds 2 baths1,220 sq. ft.23198 Gay Street, Euclid, OH 44123
MLS# 5168358Listed by: RE/MAX HAVEN REALTY - New
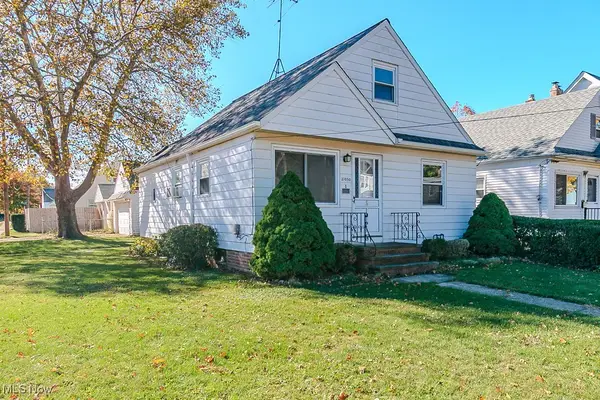 $70,000Active3 beds 2 baths1,219 sq. ft.
$70,000Active3 beds 2 baths1,219 sq. ft.21050 Fuller Avenue, Euclid, OH 44123
MLS# 5167020Listed by: KELLER WILLIAMS GREATER METROPOLITAN - Open Sat, 12 to 2pmNew
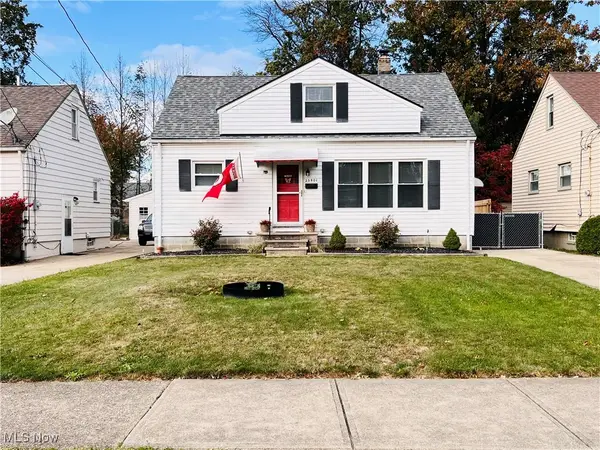 $199,999Active3 beds 1 baths1,920 sq. ft.
$199,999Active3 beds 1 baths1,920 sq. ft.25401 Farringdon Avenue, Euclid, OH 44132
MLS# 5168161Listed by: HOMESMART REAL ESTATE MOMENTUM LLC - New
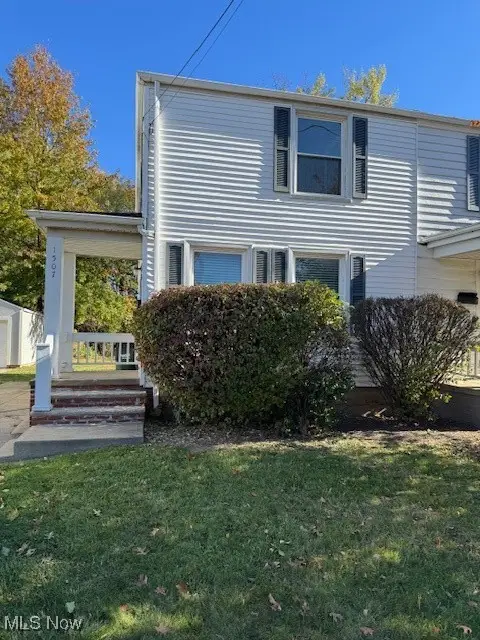 $69,900Active2 beds 1 baths
$69,900Active2 beds 1 baths1507 Babbitt Road, Euclid, OH 44132
MLS# 5168098Listed by: J. F. MORGAN & SONS, INC. - New
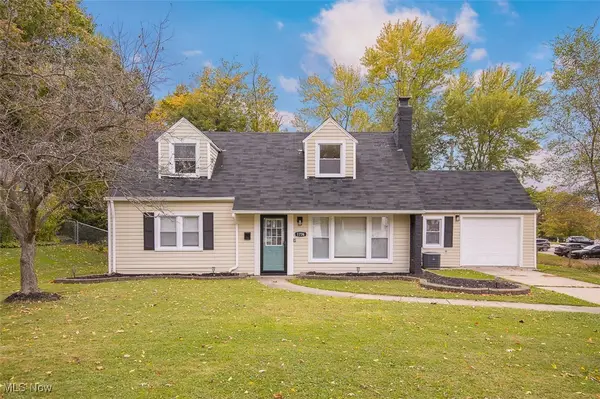 $209,900Active4 beds 2 baths1,485 sq. ft.
$209,900Active4 beds 2 baths1,485 sq. ft.1774 E 236 Street, Euclid, OH 44117
MLS# 5159478Listed by: KELLER WILLIAMS LIVING - Open Sun, 1 to 2pmNew
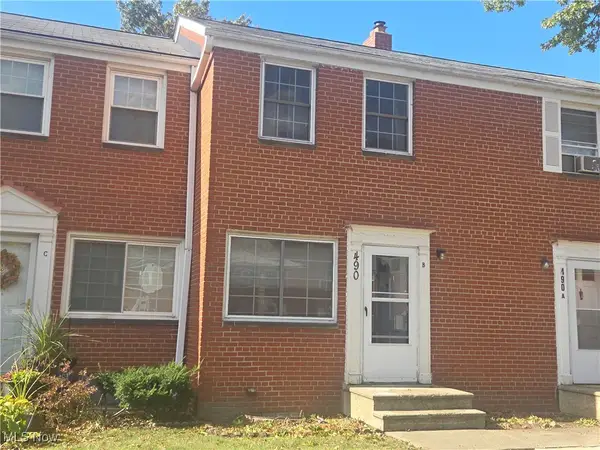 $64,550Active2 beds 1 baths990 sq. ft.
$64,550Active2 beds 1 baths990 sq. ft.490 Kenwood Drive #B, Euclid, OH 44123
MLS# 5167697Listed by: HOMESMART REAL ESTATE MOMENTUM LLC - New
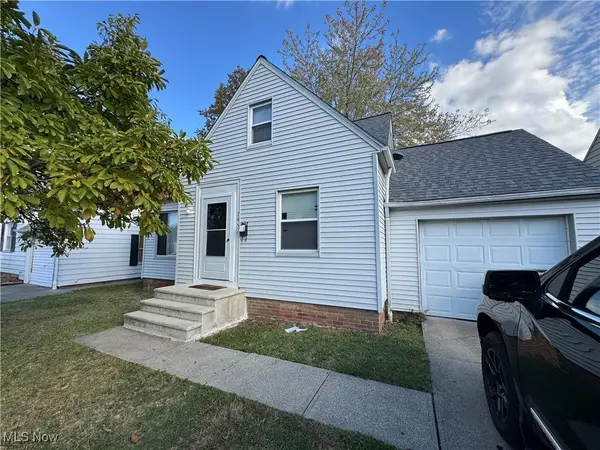 $89,000Active3 beds 1 baths1,194 sq. ft.
$89,000Active3 beds 1 baths1,194 sq. ft.795 E 260th Street, Euclid, OH 44132
MLS# 5167446Listed by: KELLER WILLIAMS LIVING
