32841 Speidel Road, Hanoverton, OH 44423
Local realty services provided by:Better Homes and Gardens Real Estate Central
32841 Speidel Road,Hanoverton, OH 44423
$599,900
- 3 Beds
- 2 Baths
- 2,200 sq. ft.
- Single family
- Pending
Listed by:debra j heavner
Office:cutler real estate
MLS#:5164223
Source:OH_NORMLS
Price summary
- Price:$599,900
- Price per sq. ft.:$272.68
About this home
Welcome to your private oasis! It is an absolute pleasure to present this highly desirable ranch situated on over 10 beautiful acres! An open floor plan w/split bedroom design, soaring ceilings, oak trim, gorgeous hardwood floors & custom built-ins thru-out. The welcoming front porch and entrance greets you w/lovely landscaping and a tranquil & serene water garden. Step into the wide open Great Rm w/cathedral ceiling & stone wood burning fireplace w/oak mantle. Wait until you see the incredible & inviting Sunroom complete w/cedar cathedral ceiling, recessed lighting & ceiling fan. Numerous windows allow for unbelievable views of nature & private scenic backyard! Kitchen offers a full compliment of stainless steel appliances, pantry, updated tile backsplash & quality oak cabinetry. Also features brkfst bar w/pendulum lights & addt'l seating. Open to bayed Dinette w/2nd custom built-in pantry. Formal Dining Rm w/high decorative ceiling. Private Office w/french doors, cathedral ceiling & decorative window. Spacious Primary Bedroom also w/cathedral ceiling and his & her walk-in closets. Big beautiful updated ensuite Bathroom features custom soft close cabinetry & quartz countertop. Also features an expansive, beautiful tiled walk-in shower, large vanity w/dual sinks & linen closet. 2 addt'l Bedrooms w/ample closet space. Generous sized main Bath with tub/shower combo & linen closet. Convenient 1st Floor Laundry. Back hallway w/hardwood flooring & large storage closet! Many opportunities await in the super spacious walk-out basement w/extra high ceilings! 3 car attached garage w/water/drain. Also, an additional detached heated 30 x 30 outbuilding/garage w/electric & covered porch for relaxing. There is an outdoor picnic area with a firepit & also an outdoor playset that will remain. Access from Sunroom & from Primary Bedroom leads out to a composite deck & patio area. Numerous updates inside & out! Furnace & C/A 2022. Roof/gutters 2020. Generator 2018.
Contact an agent
Home facts
- Year built:2001
- Listing ID #:5164223
- Added:16 day(s) ago
- Updated:November 01, 2025 at 07:14 AM
Rooms and interior
- Bedrooms:3
- Total bathrooms:2
- Full bathrooms:2
- Living area:2,200 sq. ft.
Heating and cooling
- Cooling:Central Air
- Heating:Fireplaces, Forced Air, Propane
Structure and exterior
- Roof:Asphalt, Fiberglass
- Year built:2001
- Building area:2,200 sq. ft.
- Lot area:10.3 Acres
Utilities
- Water:Well
- Sewer:Septic Tank
Finances and disclosures
- Price:$599,900
- Price per sq. ft.:$272.68
- Tax amount:$3,269 (2024)
New listings near 32841 Speidel Road
- New
 $284,000Active3 beds 2 baths1,140 sq. ft.
$284,000Active3 beds 2 baths1,140 sq. ft.32042 Sunset Drive, Hanoverton, OH 44423
MLS# 5167310Listed by: PLATINUM REAL ESTATE - New
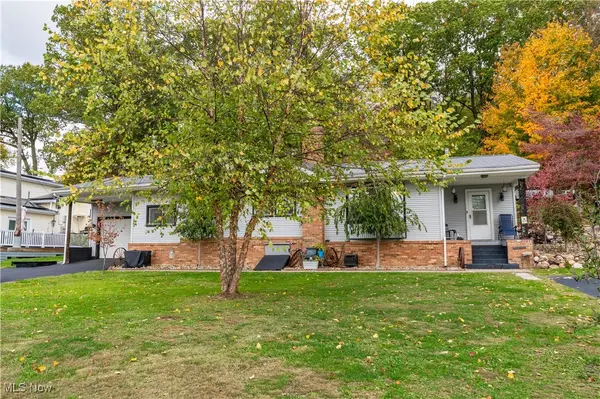 $224,900Active2 beds 3 baths1,324 sq. ft.
$224,900Active2 beds 3 baths1,324 sq. ft.32038 Parkview, Hanoverton, OH 44423
MLS# 5166158Listed by: RE/MAX CROSSROADS PROPERTIES  $175,000Pending2 beds 2 baths800 sq. ft.
$175,000Pending2 beds 2 baths800 sq. ft.6269 Camp Boulevard, Hanoverton, OH 44423
MLS# 5143377Listed by: CENTURY 21 LAKESIDE REALTY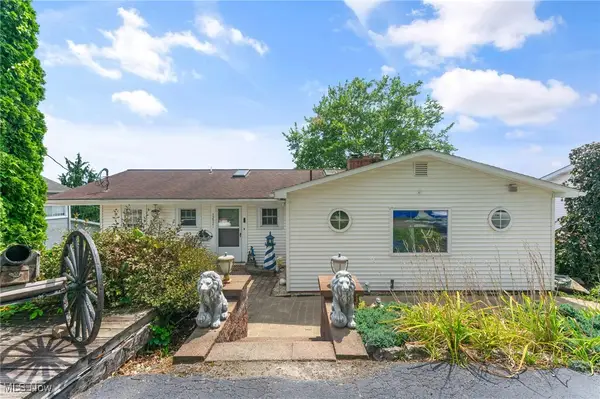 $420,000Pending4 beds 3 baths
$420,000Pending4 beds 3 baths32921 Lakeside Drive, Hanoverton, OH 44423
MLS# 5145763Listed by: KELLER WILLIAMS CHERVENIC RLTY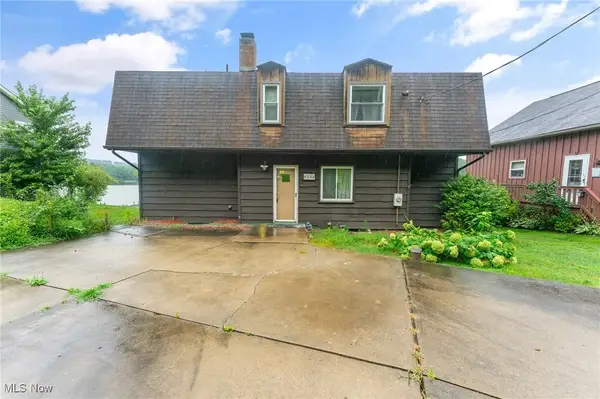 $370,000Active4 beds 2 baths1,888 sq. ft.
$370,000Active4 beds 2 baths1,888 sq. ft.6122 Camp Boulevard, Hanoverton, OH 44423
MLS# 5145371Listed by: KELLER WILLIAMS CHERVENIC RLTY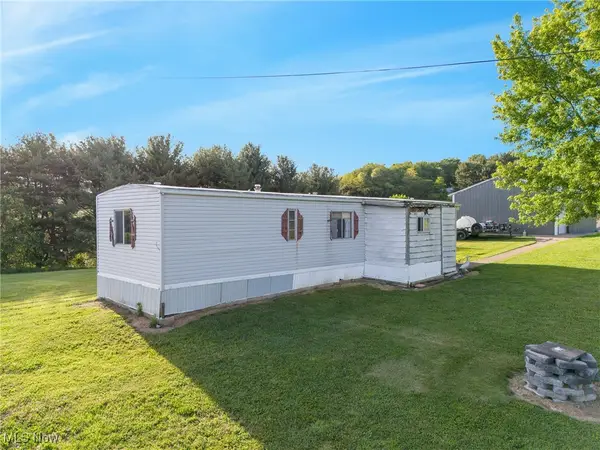 $215,750Active2 beds 2 baths728 sq. ft.
$215,750Active2 beds 2 baths728 sq. ft.9135 Richey School Road, Hanoverton, OH 44423
MLS# 5126286Listed by: KELLER WILLIAMS LEGACY GROUP REALTY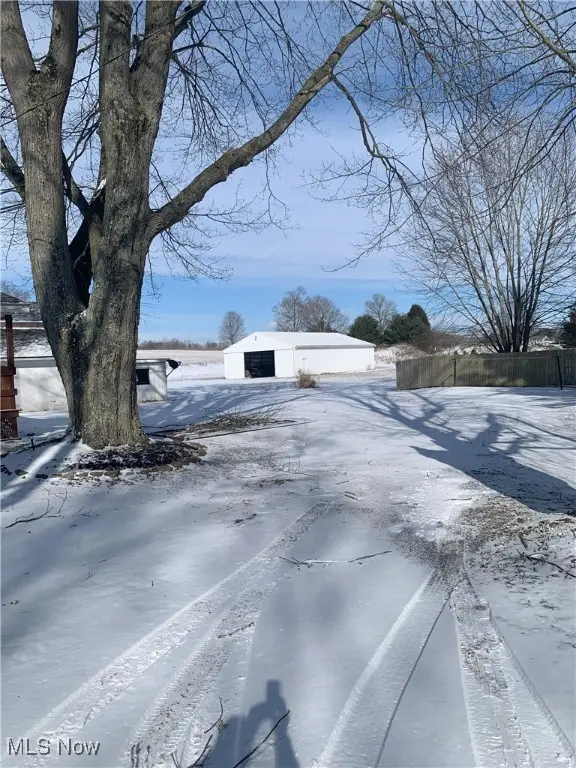 $125,000Active2.97 Acres
$125,000Active2.97 AcresHoward Street, Hanoverton, OH 44423
MLS# 5100934Listed by: CENTURY 21 LAKESIDE REALTY
