6634 Regal Woods Drive, Hudson, OH 44236
Local realty services provided by:Better Homes and Gardens Real Estate Central
Listed by:derrick t bailey
Office:re/max trends realty
MLS#:5167246
Source:OH_NORMLS
Price summary
- Price:$775,000
- Price per sq. ft.:$205.03
- Monthly HOA dues:$50
About this home
Welcome Home to one of Hudson’s most desirable communities! Custom Built by Pulte Homes, this stunning 4-bedroom, 3.5-bath home offers the perfect blend of elegance, comfort, and functionality—complete with a fully fenced backyard and professionally designed landscaping that creates your own private outdoor retreat. Inside, you'll be greeted by a dramatic two-story foyer that opens to a private home office and a formal dining room with a beautiful tray ceiling—perfect for hosting dinner parties or family gatherings. Love to entertain? You’ll fall in love with the show-stopping kitchen, featuring a huge center island, sleek quartz countertops, rich cabinetry, and a spacious walk-in pantry. There is also a 2nd office option off of the kitchen. The open layout flows effortlessly into the cozy living room, anchored by a gas fireplace that sets the tone for relaxed evenings at home. From the kitchen, dining area and living room you will enjoy spectacular views of the pond. The composite deck and hand laid stone patio are the perfect spot for inside/outside living. Upstairs, you'll find a loft offering great flexibility for a kids hangout /play space or an additional family room/entertainment room—ideal for movie nights, a game room. The luxurious master suite is your sanctuary, complete with a spa-like soaking tub, separate walk-in shower, and his-and-hers walk-in closets. Conveniently located on the same level, the laundry room makes daily routines a breeze. 3 additional bedrooms and 2 full bathrooms complete the 2nd story living. 1 of the additional bedrooms also has its on ensuite bathroom. The full basement is ready for your custom touch and already plumbed for a future bathroom, offering endless potential for a home gym, guest suite, or playroom. Located in the award-winning Hudson School District and just minutes from top-rated restaurants, parks, schools, shopping, and highways, this home truly has it all.
Contact an agent
Home facts
- Year built:2016
- Listing ID #:5167246
- Added:6 day(s) ago
- Updated:November 01, 2025 at 02:22 PM
Rooms and interior
- Bedrooms:4
- Total bathrooms:4
- Full bathrooms:3
- Half bathrooms:1
- Living area:3,780 sq. ft.
Heating and cooling
- Cooling:Central Air
- Heating:Fireplaces, Forced Air, Gas
Structure and exterior
- Roof:Asphalt
- Year built:2016
- Building area:3,780 sq. ft.
- Lot area:0.32 Acres
Utilities
- Water:Public
- Sewer:Public Sewer
Finances and disclosures
- Price:$775,000
- Price per sq. ft.:$205.03
- Tax amount:$11,459 (2024)
New listings near 6634 Regal Woods Drive
- New
 $425,000Active5 beds 4 baths5,201 sq. ft.
$425,000Active5 beds 4 baths5,201 sq. ft.1752 Marwell Boulevard, Hudson, OH 44236
MLS# 5168996Listed by: RE/MAX HAVEN REALTY - New
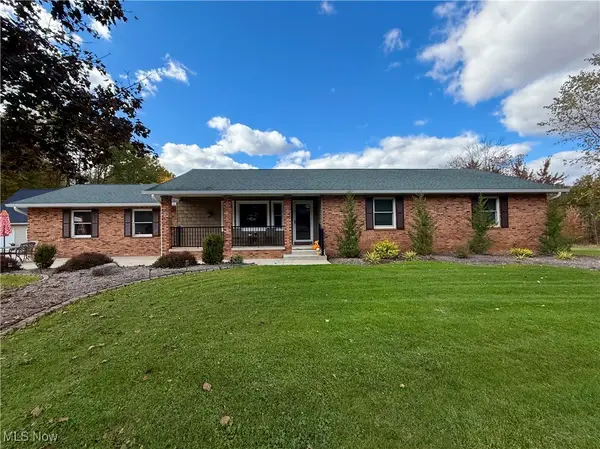 $549,900Active3 beds 2 baths2,056 sq. ft.
$549,900Active3 beds 2 baths2,056 sq. ft.5176 Sullivan Road, Hudson, OH 44236
MLS# 5167989Listed by: EXP REALTY, LLC. - New
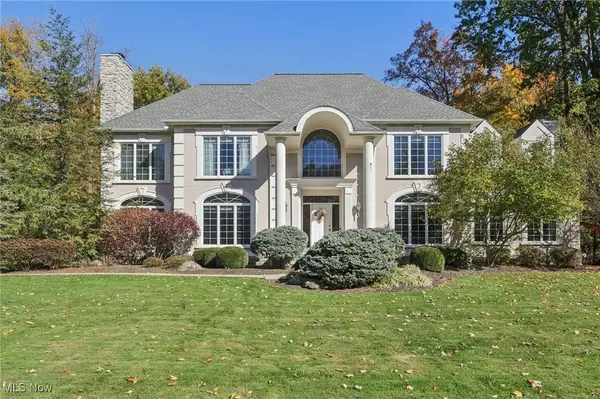 $1,200,000Active4 beds 4 baths5,152 sq. ft.
$1,200,000Active4 beds 4 baths5,152 sq. ft.6167 Burr Oak Way, Hudson, OH 44236
MLS# 5167899Listed by: KELLER WILLIAMS LIVING - Open Sun, 1 to 3pmNew
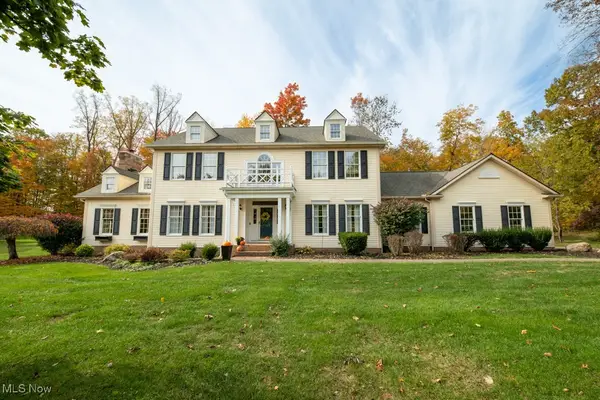 $725,000Active4 beds 3 baths3,259 sq. ft.
$725,000Active4 beds 3 baths3,259 sq. ft.7616 Hudson Park Drive, Hudson, OH 44236
MLS# 5166514Listed by: KELLER WILLIAMS CHERVENIC RLTY - Open Sat, 1 to 3pmNew
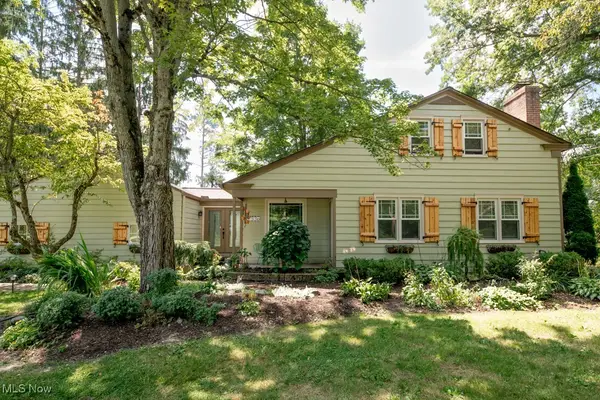 $440,000Active4 beds 2 baths1,463 sq. ft.
$440,000Active4 beds 2 baths1,463 sq. ft.7536 Valerie Lane, Hudson, OH 44236
MLS# 5167245Listed by: KELLER WILLIAMS CHERVENIC RLTY 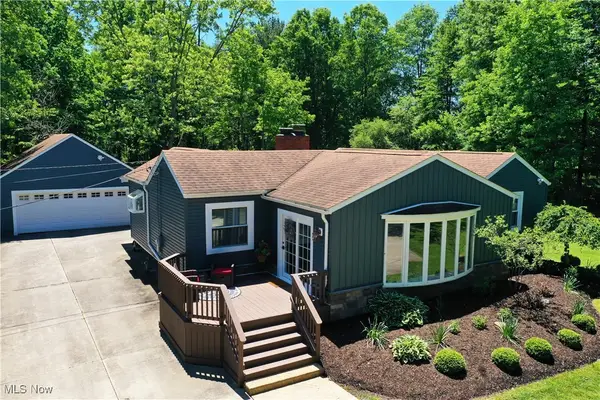 $409,900Pending3 beds 2 baths2,302 sq. ft.
$409,900Pending3 beds 2 baths2,302 sq. ft.780 Boston Mills Road, Hudson, OH 44236
MLS# 5166881Listed by: EXP REALTY, LLC.- New
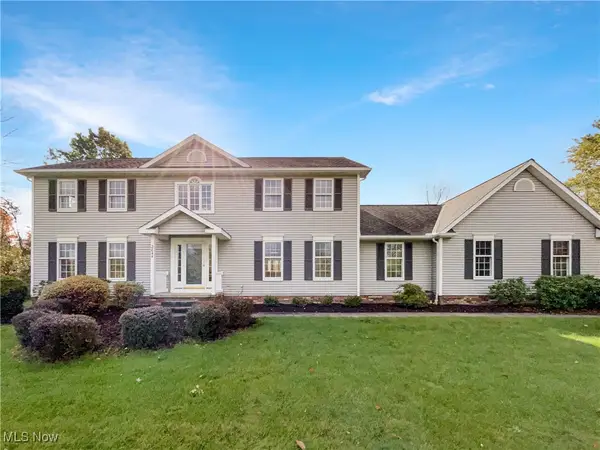 $545,000Active4 beds 3 baths3,178 sq. ft.
$545,000Active4 beds 3 baths3,178 sq. ft.2844 Chamberlin Boulevard, Hudson, OH 44236
MLS# 5166484Listed by: OPENDOOR BROKERAGE LLC - Open Sat, 11am to 1pm
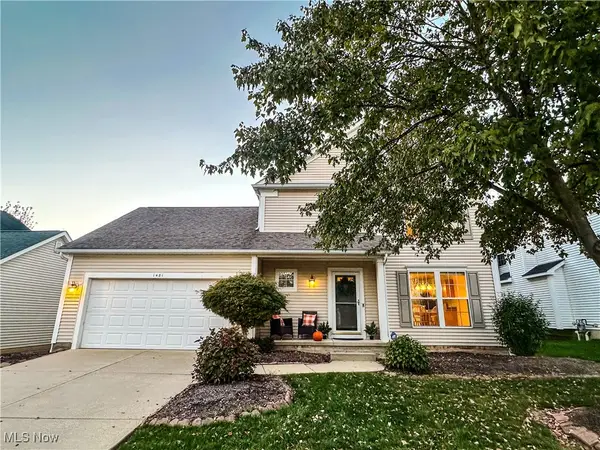 $400,000Active3 beds 3 baths2,064 sq. ft.
$400,000Active3 beds 3 baths2,064 sq. ft.1481 Timber Trail, Hudson, OH 44236
MLS# 5164774Listed by: KELLER WILLIAMS CHERVENIC RLTY 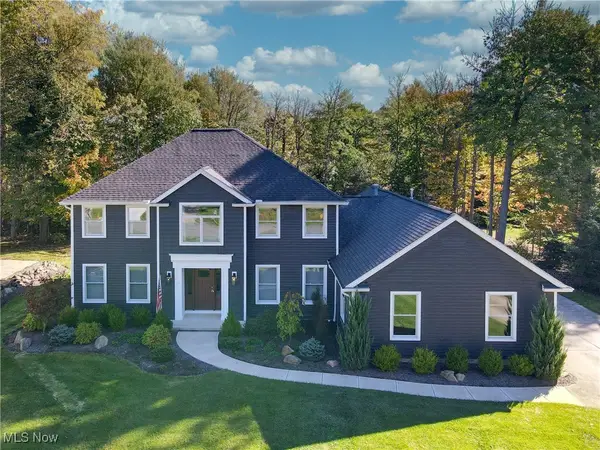 $679,000Pending4 beds 5 baths3,310 sq. ft.
$679,000Pending4 beds 5 baths3,310 sq. ft.7589 Hudson Park Drive, Hudson, OH 44236
MLS# 5164424Listed by: EXP REALTY, LLC.
