7616 Hudson Park Drive, Hudson, OH 44236
Local realty services provided by:Better Homes and Gardens Real Estate Central
Upcoming open houses
- Sun, Nov 0201:00 pm - 03:00 pm
Listed by:beth scott
Office:keller williams chervenic rlty
MLS#:5166514
Source:OH_NORMLS
Price summary
- Price:$725,000
- Price per sq. ft.:$222.46
- Monthly HOA dues:$77.08
About this home
Welcome to this Custom, James A Young designed, Center Hall Colonial in Hudson Park Estates. This unique home offers Tall Ceilings, Hardwood floors and White Crown molding and trim throughout the first floor formal rooms, showcasing excellent craftmanship. The covered entry way brings you to the foyer where you have two coat closets. To the right is a bright living room with built-in bookcases. Through windowed French Doors to the contrasting Den with rich warm wood paneling, closet and gas Fireplace. Left of the Foyer is the gorgeous Dining Room with current wall paper above the Wainscoting and a stunning tray ceiling. The beautifully updated Kitchen has floor to ceiling cabinets, some with glass fronts and granite counter tops with contrasting breakfast bar! Top of the line stainless Steal appliances, including a Kitchenaid convection wall oven, Wolf Stove and Bosch Dishwasher, Under cabinet lighting, pendant lighting, appliance garage and stunning ceramic tile backsplash. Beautiful glass doors from eat-in area to the new Trex deck and brick patio. Vaulted ceilings with actual dormers, a Bay window and windows with arch tops bring abundant light to the Family Room. The Brick Chimney to the ceiling with wood mantel makes this wood burning Fireplace the focal point of the room. Back Hall has an Updated Full Bath with In-Law Suite Possibilities. Plus the Laundry Room with Window, large pantry closet and new sink and a lovely Mud Room with coat closets and door to the 3 car garage. Upstairs there is a lovely wide Hallway with a Hall Bath that opens to one bedroom and the hall for two more bedrooms The Primary Bedroom has a vaulted ceiling, large Bathroom and Walk-in Closet! In the Lower Level there is a Recreation area, Large Shop area, rough-in for Bathroom, an office/studio and plenty of storage. Hudson Park Estates is a popular Swim and Tennis neighborhood with lessons, fishing and Social Events. Close to Hudson City Schools and new sidewalks to downtown Hudson!
Contact an agent
Home facts
- Year built:1989
- Listing ID #:5166514
- Added:5 day(s) ago
- Updated:November 01, 2025 at 02:22 PM
Rooms and interior
- Bedrooms:4
- Total bathrooms:3
- Full bathrooms:3
- Living area:3,259 sq. ft.
Heating and cooling
- Cooling:Central Air
- Heating:Forced Air, Gas
Structure and exterior
- Roof:Asphalt, Fiberglass
- Year built:1989
- Building area:3,259 sq. ft.
- Lot area:0.69 Acres
Utilities
- Water:Public
- Sewer:Public Sewer
Finances and disclosures
- Price:$725,000
- Price per sq. ft.:$222.46
- Tax amount:$9,994 (2024)
New listings near 7616 Hudson Park Drive
- New
 $425,000Active5 beds 4 baths5,201 sq. ft.
$425,000Active5 beds 4 baths5,201 sq. ft.1752 Marwell Boulevard, Hudson, OH 44236
MLS# 5168996Listed by: RE/MAX HAVEN REALTY - New
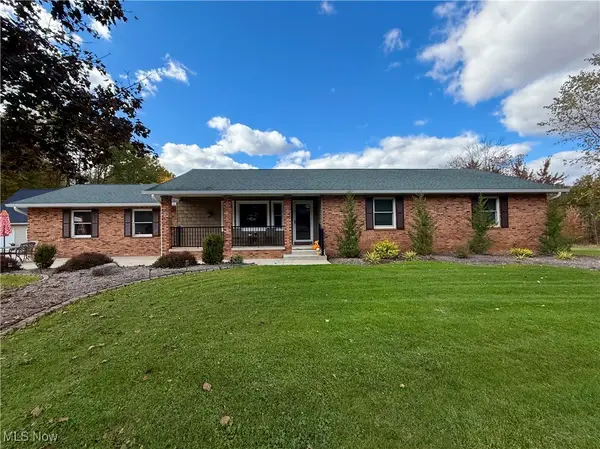 $549,900Active3 beds 2 baths2,056 sq. ft.
$549,900Active3 beds 2 baths2,056 sq. ft.5176 Sullivan Road, Hudson, OH 44236
MLS# 5167989Listed by: EXP REALTY, LLC. - New
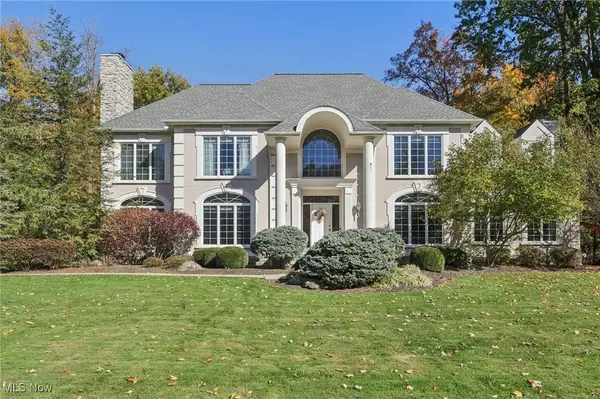 $1,200,000Active4 beds 4 baths5,152 sq. ft.
$1,200,000Active4 beds 4 baths5,152 sq. ft.6167 Burr Oak Way, Hudson, OH 44236
MLS# 5167899Listed by: KELLER WILLIAMS LIVING - New
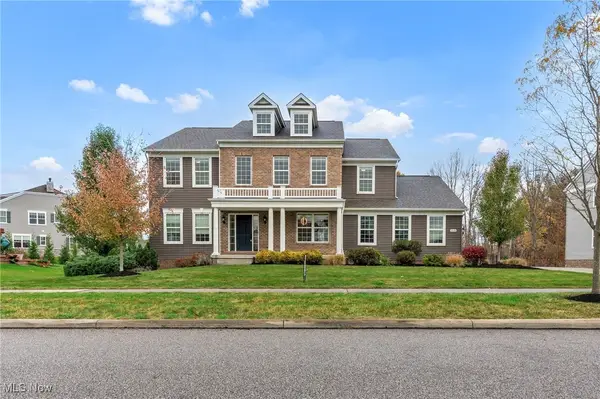 $775,000Active4 beds 4 baths3,780 sq. ft.
$775,000Active4 beds 4 baths3,780 sq. ft.6634 Regal Woods Drive, Hudson, OH 44236
MLS# 5167246Listed by: RE/MAX TRENDS REALTY - Open Sat, 1 to 3pmNew
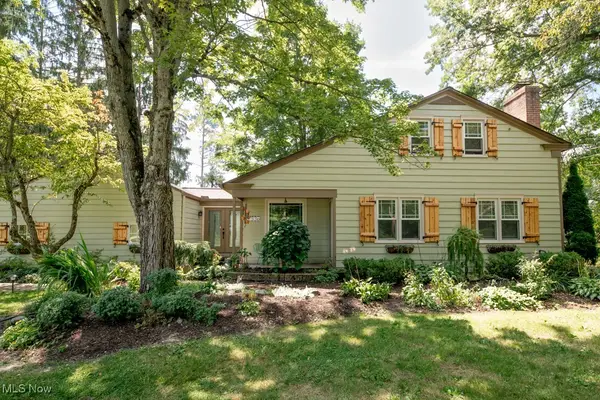 $440,000Active4 beds 2 baths1,463 sq. ft.
$440,000Active4 beds 2 baths1,463 sq. ft.7536 Valerie Lane, Hudson, OH 44236
MLS# 5167245Listed by: KELLER WILLIAMS CHERVENIC RLTY 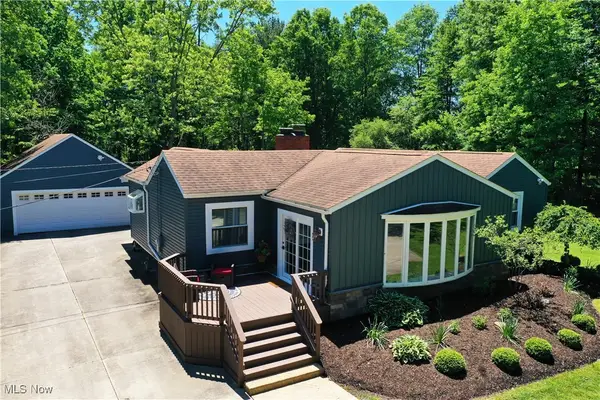 $409,900Pending3 beds 2 baths2,302 sq. ft.
$409,900Pending3 beds 2 baths2,302 sq. ft.780 Boston Mills Road, Hudson, OH 44236
MLS# 5166881Listed by: EXP REALTY, LLC.- New
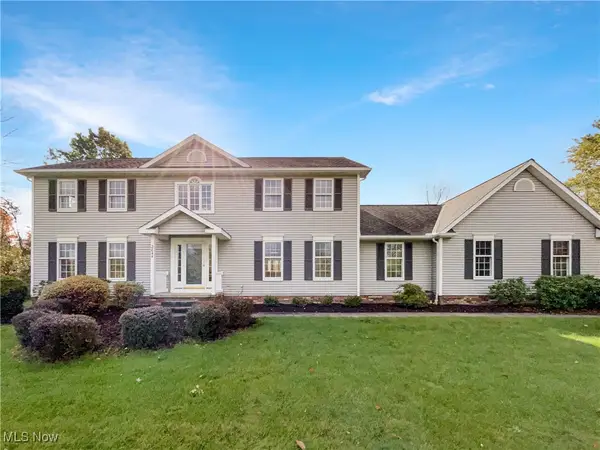 $545,000Active4 beds 3 baths3,178 sq. ft.
$545,000Active4 beds 3 baths3,178 sq. ft.2844 Chamberlin Boulevard, Hudson, OH 44236
MLS# 5166484Listed by: OPENDOOR BROKERAGE LLC - Open Sat, 11am to 1pm
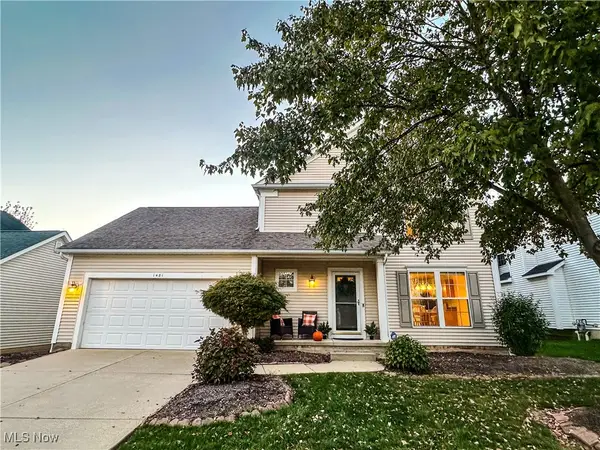 $400,000Active3 beds 3 baths2,064 sq. ft.
$400,000Active3 beds 3 baths2,064 sq. ft.1481 Timber Trail, Hudson, OH 44236
MLS# 5164774Listed by: KELLER WILLIAMS CHERVENIC RLTY 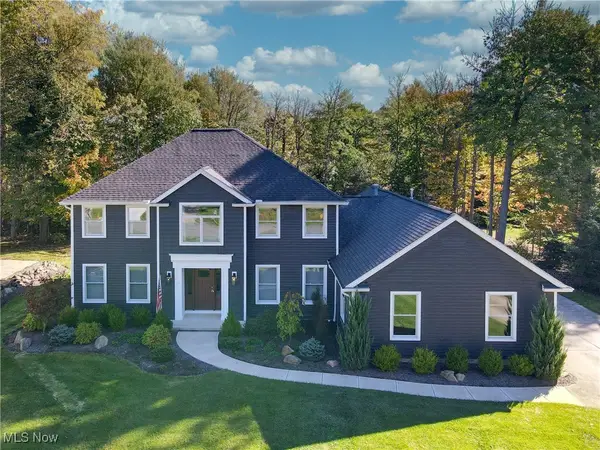 $679,000Pending4 beds 5 baths3,310 sq. ft.
$679,000Pending4 beds 5 baths3,310 sq. ft.7589 Hudson Park Drive, Hudson, OH 44236
MLS# 5164424Listed by: EXP REALTY, LLC.
