7357 Sylvan Drive, Kent, OH 44240
Local realty services provided by:Better Homes and Gardens Real Estate Central
Listed by:ryann johnson
Office:re/max haven realty
MLS#:5165600
Source:OH_NORMLS
Price summary
- Price:$309,000
- Price per sq. ft.:$178.41
- Monthly HOA dues:$31.67
About this home
This is your opportunity to get into the sought after Twin Lakes community and live like you are on vacation year-round! 7357 Sylvan is a 3 bedroom, 2.5 bath home in the private Twin Lakes community (benefits below). The first floor offers oversized rooms which conveniently open to one another, making for easy living. TONS of updates since 2023 including FULL ROOF, 2 heat pumps, 2nd floor furnace, refrigerator, Bosch dishwasher, electrical panel, insulation in the sunroom, 2 sump pumps, zoned Nest smart HVAC, 220 and 240 lines in garage, 2nd floor carpeting, 8 energy efficient windows, option to use gas OR electric for heat and ac and 2 exterior doors! Save money down the road knowing all of these mechanical updates are fresh. The home and community are perfect for someone who loves the outdoors. The home offers 3 gardens in the yard while the PRIVATE AMENITIES which come with a Twin Lakes home include a sand beach with lifeguard, floating doc with waterslide, playground, a covered Pavilion with reservable tables, an outdoor kitchen, restrooms, parking and weekly events plus fishing spots, convenient lakeside canoe/kayak storage and of course access to BOTH lakes. More updates and details are available. Make an appointment to see this home and the community features before it flies off the market!
Contact an agent
Home facts
- Year built:1972
- Listing ID #:5165600
- Added:8 day(s) ago
- Updated:November 01, 2025 at 07:14 AM
Rooms and interior
- Bedrooms:3
- Total bathrooms:3
- Full bathrooms:2
- Half bathrooms:1
- Living area:1,732 sq. ft.
Heating and cooling
- Cooling:Central Air, Heat Pump
- Heating:Dual System, Electric, Fireplaces, Gas, Heat Pump, Zoned
Structure and exterior
- Roof:Asphalt, Fiberglass
- Year built:1972
- Building area:1,732 sq. ft.
- Lot area:0.29 Acres
Utilities
- Water:Well
- Sewer:Public Sewer
Finances and disclosures
- Price:$309,000
- Price per sq. ft.:$178.41
- Tax amount:$4,012 (2024)
New listings near 7357 Sylvan Drive
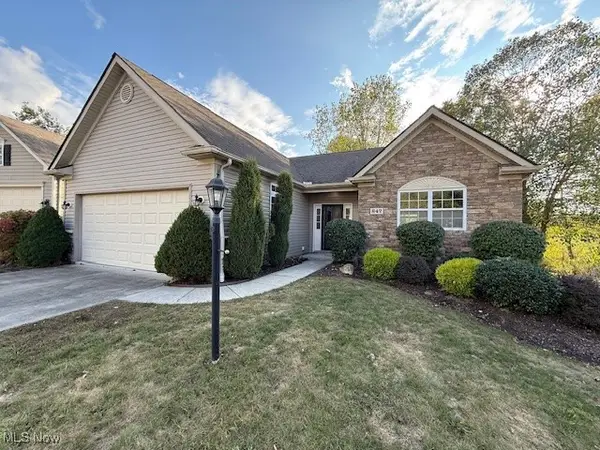 $239,000Pending2 beds 2 baths
$239,000Pending2 beds 2 baths847 Lakeview Court, Kent, OH 44240
MLS# 5168659Listed by: RE/MAX CROSSROADS PROPERTIES- New
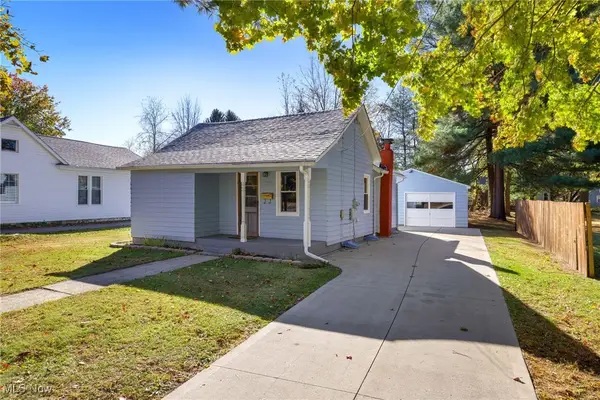 $185,000Active2 beds 1 baths730 sq. ft.
$185,000Active2 beds 1 baths730 sq. ft.420 Dodge Street, Kent, OH 44240
MLS# 5168271Listed by: RE/MAX CROSSROADS PROPERTIES - Open Sun, 12:30 to 2pmNew
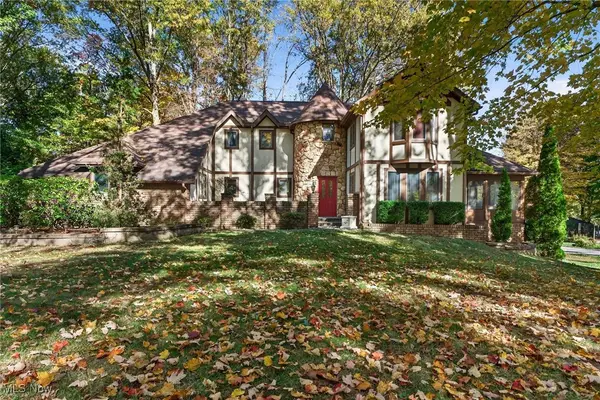 $529,000Active3 beds 3 baths3,494 sq. ft.
$529,000Active3 beds 3 baths3,494 sq. ft.1585 Kent Street, Kent, OH 44240
MLS# 5166592Listed by: COLDWELL BANKER SCHMIDT REALTY - New
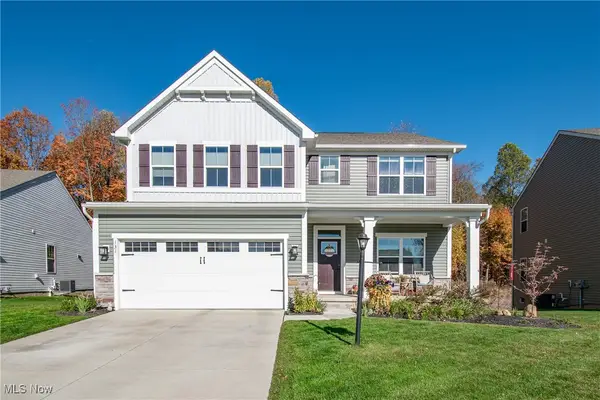 $574,900Active5 beds 4 baths3,912 sq. ft.
$574,900Active5 beds 4 baths3,912 sq. ft.131 Wanda Court, Kent, OH 44240
MLS# 5168011Listed by: KELLER WILLIAMS CHERVENIC RLTY 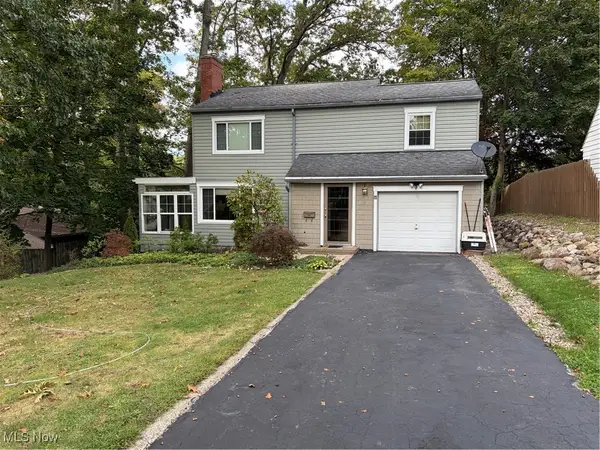 $245,000Pending3 beds 3 baths
$245,000Pending3 beds 3 baths521 Rellim Drive, Kent, OH 44240
MLS# 5166577Listed by: KELLER WILLIAMS CHERVENIC RLTY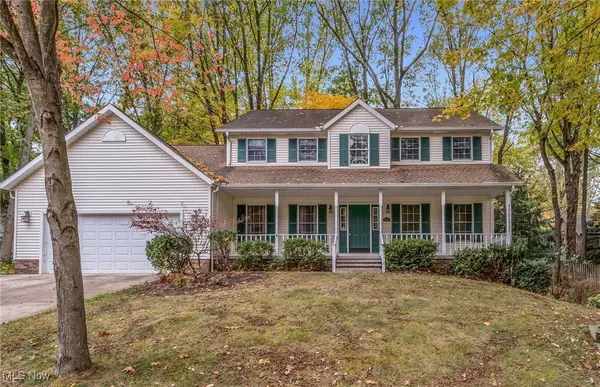 $378,000Pending4 beds 4 baths3,434 sq. ft.
$378,000Pending4 beds 4 baths3,434 sq. ft.6185 2nd Avenue, Kent, OH 44240
MLS# 5166978Listed by: RE/MAX CROSSROADS PROPERTIES- Open Sun, 12:29 to 2pmNew
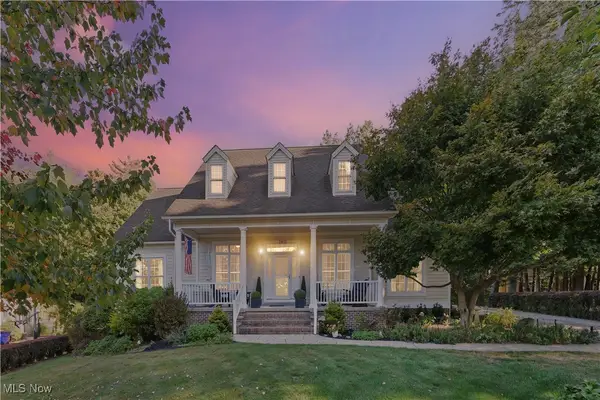 $849,900Active5 beds 4 baths5,268 sq. ft.
$849,900Active5 beds 4 baths5,268 sq. ft.2011 E Swan Lake Circle, Kent, OH 44240
MLS# 5162633Listed by: REMAX DIVERSITY REAL ESTATE GROUP LLC - New
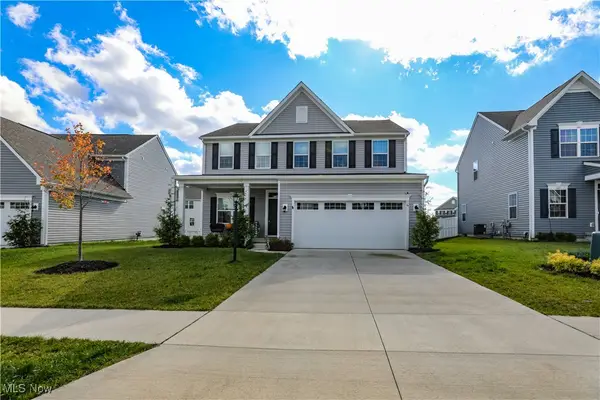 $469,000Active3 beds 4 baths2,424 sq. ft.
$469,000Active3 beds 4 baths2,424 sq. ft.76 Wanda Court, Kent, OH 44240
MLS# 5166602Listed by: JACK KOHL REALTY - Open Sun, 2 to 3:30pmNew
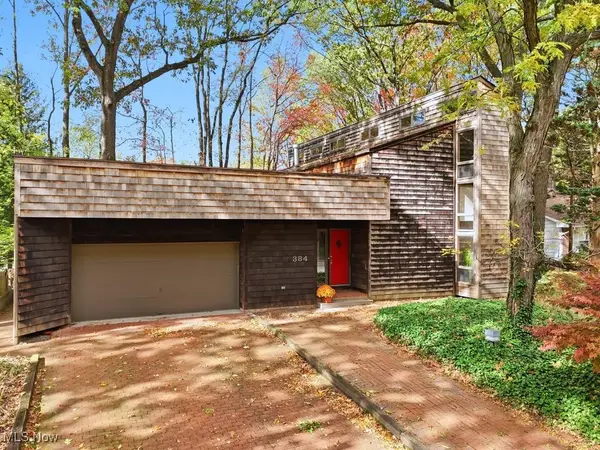 $314,900Active4 beds 4 baths3,098 sq. ft.
$314,900Active4 beds 4 baths3,098 sq. ft.384 Burr Oak Drive, Kent, OH 44240
MLS# 5166054Listed by: KELLER WILLIAMS CHERVENIC RLTY
