8080 Monterey Drive, Kirtland, OH 44094
Local realty services provided by:Better Homes and Gardens Real Estate Central
Upcoming open houses
- Sat, Nov 0111:00 am - 01:00 pm
Listed by:kate m kelly
Office:keller williams greater cleveland northeast
MLS#:5167585
Source:OH_NORMLS
Price summary
- Price:$349,900
- Price per sq. ft.:$174.25
About this home
The home you've been waiting for to hit the market in Kirtland in an ideal location & on a highly desirable street is here, & it could be YOURS! Welcome to 8080 Monterey Dr~ a lovely & well maintained 4bdrm, 1.5bath, 2.5car garage, one-owner home w/ 2008sq ft that sits 200ft back off this dead-end street on 1.28 picturesque & quiet acres. Enter through the wide, classic dbl front doors (makes moving easy!) into the foyer updated w/ luxury vinyl tile. The layout of the home is inviting & convenient for both daily living & entertaining. Enormous living rm w/ loads of natural light from the gorgeous oversized 5-panel bay window. Dining rm flows naturally from both the living rm & kitchen. Eat in kitchen w/ plenty of cupboards & granite countertops. Adjoining spacious family rm w/ WBFP, built-in bookshelves, beamed ceiling, recessed lights, storage & slider to the patio, backyard & shed. Huge laundry rm w/ storage, cupboard & countertops is attached to the large garage & doubles as a mudroom/utility rm. Garage is immaculate w/ epoxy stone flooring. Completing the first flr are a large coat closet & half bath (both with LVT) w/ granite countertops, undermount sink & newer faucet. There IS room to add a shower to make the home 2 full baths! Upstairs you'll find four generous-sized bdrms w/ loads of closet space & updated full bath w/ tub/shower combo, dual granite vanity w/ undermount sinks, modern faucets! You'll love the convenience of city water & sewer! All appliances convey. Many major, expensive components of the home have been updated or installed within the last 0-3 years including 2022: Roof, central air, hot water tank; 2023: Boiler for furnace, washer, sewer line replaced & clean out installed; 2025: kitchen disposal, home power washed, garage interior & windows painted. Newer shed & garage door opener w/ keypad. AN ABSOLUTE GEM! If you've been looking in Kirtland, THIS is a home you do not want to miss! Call me today for your private showing!
Contact an agent
Home facts
- Year built:1972
- Listing ID #:5167585
- Added:4 day(s) ago
- Updated:November 01, 2025 at 02:22 PM
Rooms and interior
- Bedrooms:4
- Total bathrooms:2
- Full bathrooms:1
- Half bathrooms:1
- Living area:2,008 sq. ft.
Heating and cooling
- Cooling:Central Air, Heat Pump
- Heating:Baseboard, Electric, Fireplaces, Forced Air, Heat Pump, Hot Water, Steam
Structure and exterior
- Roof:Asphalt
- Year built:1972
- Building area:2,008 sq. ft.
- Lot area:1.28 Acres
Utilities
- Water:Public
- Sewer:Public Sewer
Finances and disclosures
- Price:$349,900
- Price per sq. ft.:$174.25
- Tax amount:$3,926 (2024)
New listings near 8080 Monterey Drive
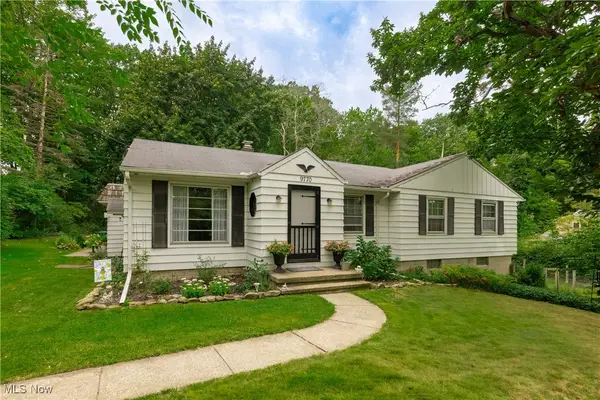 $270,000Active3 beds 1 baths3,457 sq. ft.
$270,000Active3 beds 1 baths3,457 sq. ft.9770 Wrenwood Drive, Kirtland, OH 44094
MLS# 5163819Listed by: EXP REALTY, LLC. $350,000Active5.76 Acres
$350,000Active5.76 Acres10899 Tibbetts Road, Kirtland, OH 44094
MLS# 5160914Listed by: ENGEL & VLKERS DISTINCT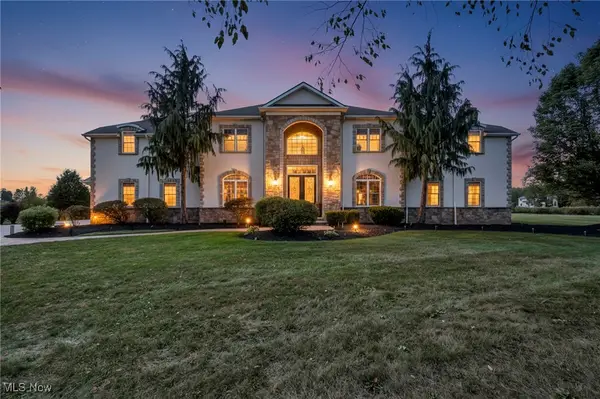 $1,395,000Active5 beds 6 baths7,870 sq. ft.
$1,395,000Active5 beds 6 baths7,870 sq. ft.10640 Bayshire Trail, Kirtland, OH 44094
MLS# 5162910Listed by: CHOSEN REAL ESTATE GROUP $799,900Active5 beds 5 baths6,164 sq. ft.
$799,900Active5 beds 5 baths6,164 sq. ft.9230 Amber Wood Drive, Kirtland, OH 44094
MLS# 5160378Listed by: PUPPY REALTY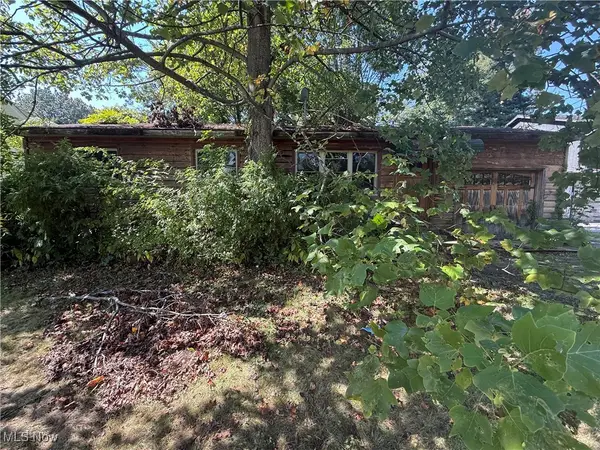 $205,000Active3 beds 1 baths1,248 sq. ft.
$205,000Active3 beds 1 baths1,248 sq. ft.9128 Elm Street, Kirtland, OH 44094
MLS# 5156304Listed by: PLATINUM REAL ESTATE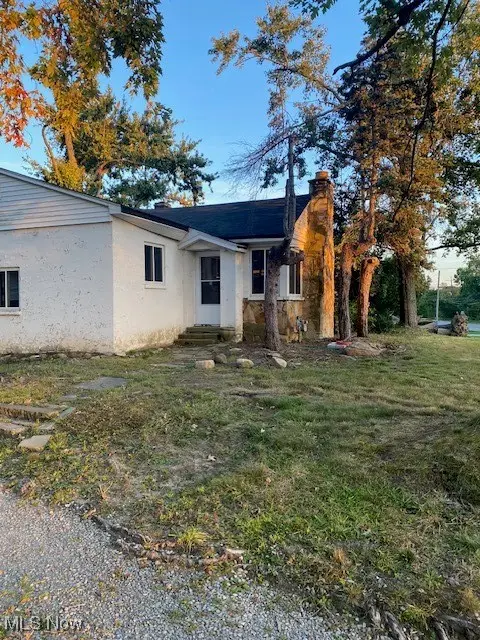 $239,999Active2 beds 1 baths1,183 sq. ft.
$239,999Active2 beds 1 baths1,183 sq. ft.11065 Chillicothe Road, Kirtland, OH 44094
MLS# 5155756Listed by: RE/MAX HOMESOURCE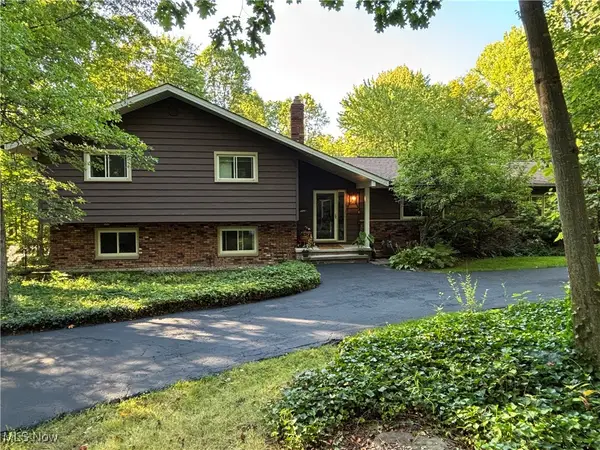 $620,000Pending4 beds 4 baths3,689 sq. ft.
$620,000Pending4 beds 4 baths3,689 sq. ft.7473 Shadowbrook Drive, Kirtland, OH 44094
MLS# 5153026Listed by: KELLER WILLIAMS GREATER CLEVELAND NORTHEAST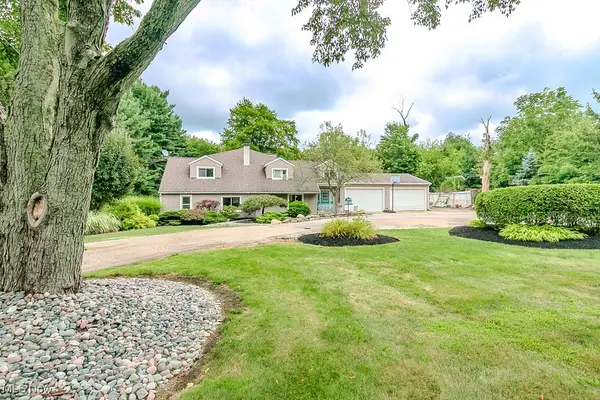 $299,500Pending3 beds 2 baths2,745 sq. ft.
$299,500Pending3 beds 2 baths2,745 sq. ft.9929 Chillicothe Road, Kirtland, OH 44094
MLS# 5146093Listed by: MCDOWELL HOMES REAL ESTATE SERVICES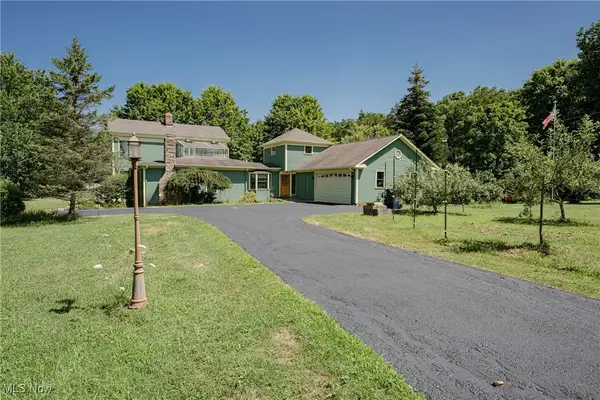 $575,000Active3 beds 3 baths3,536 sq. ft.
$575,000Active3 beds 3 baths3,536 sq. ft.8051 Euclid Chardon Road, Kirtland, OH 44094
MLS# 5143786Listed by: KELLER WILLIAMS GREATER METROPOLITAN
