1856 Bremerton Road, Lyndhurst, OH 44124
Local realty services provided by:Better Homes and Gardens Real Estate Central
Listed by:amanda s pohlman
Office:keller williams living
MLS#:5164248
Source:OH_NORMLS
Price summary
- Price:$300,000
- Price per sq. ft.:$149.03
About this home
This delightful stone and brick ranch has been beautifully updated with utmost care and attention to detail. Featuring three bedrooms and sitting on a large, beautifully landscaped 0.31-acre lot, this home is charming inside and out. The remodeled kitchen is a highlight, featuring a pantry, custom cabinets and drawers, unique custom "Classic by Unique" teal vintage-looking appliances, a farmhouse-style sink, a second artisan stone sink with extendable faucets, gorgeous thematic art-tile backsplash, and Corian countertops. There's even MCM-style, earth-friendly flooring tile. All three bedrooms boast beautiful hardwood floors, with one offering access to a pea-gravel outside dining area. The Owner's Suite sits at the back of the home. The main bathroom has custom cabinets, raised decorative double sinks, touch lighting, heated mirrors, and new 2025 flooring. There's even a convenient main-floor powder room. The lower level includes a huge finished Recreation Room with carpet, while the unfinished area houses a newer 50-gallon hot water heater, laundry area and has gas forced air heating and central air. The yard is a gardener's dream, beautifully landscaped with perennials, shrubs, and roses from Heirloom roses; a second pea-gravel area is ideal as a dog run or patio. Practical upgrades include gutter guards installed on the entire home and all knob and tube electrical wiring has been removed and updated by the current owners. This wonderful location is highly desirable, with many stores and restaurants within a couple of miles, the freeway just half a mile away, and three hospitals within a 3-mile radius. This one is a cream puff!
Contact an agent
Home facts
- Year built:1956
- Listing ID #:5164248
- Added:7 day(s) ago
- Updated:November 01, 2025 at 07:14 AM
Rooms and interior
- Bedrooms:3
- Total bathrooms:2
- Full bathrooms:1
- Half bathrooms:1
- Living area:2,013 sq. ft.
Heating and cooling
- Cooling:Central Air
- Heating:Forced Air, Gas
Structure and exterior
- Roof:Asphalt, Fiberglass
- Year built:1956
- Building area:2,013 sq. ft.
- Lot area:0.31 Acres
Utilities
- Water:Public
- Sewer:Public Sewer
Finances and disclosures
- Price:$300,000
- Price per sq. ft.:$149.03
- Tax amount:$5,457 (2024)
New listings near 1856 Bremerton Road
- Open Sat, 11am to 1pmNew
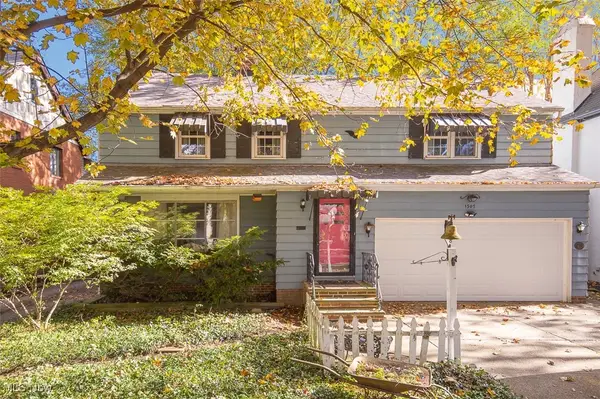 $229,000Active4 beds 3 baths2,544 sq. ft.
$229,000Active4 beds 3 baths2,544 sq. ft.1307 Ford Road, Lyndhurst, OH 44124
MLS# 5167663Listed by: KELLER WILLIAMS GREATER METROPOLITAN - Open Sun, 11am to 1pmNew
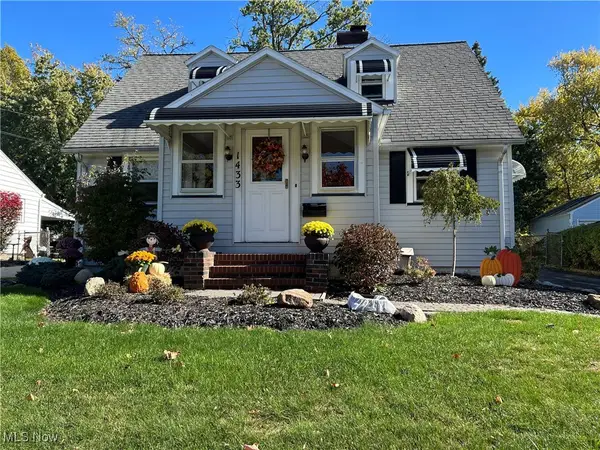 $219,999Active4 beds 2 baths
$219,999Active4 beds 2 baths1433 Churchill Road, Lyndhurst, OH 44124
MLS# 5168419Listed by: HOMESMART REAL ESTATE MOMENTUM LLC - Open Sat, 12 to 2pmNew
 $215,000Active3 beds 2 baths1,751 sq. ft.
$215,000Active3 beds 2 baths1,751 sq. ft.5243 Oakmont Drive, Lyndhurst, OH 44124
MLS# 5167259Listed by: KELLER WILLIAMS GREATER METROPOLITAN - New
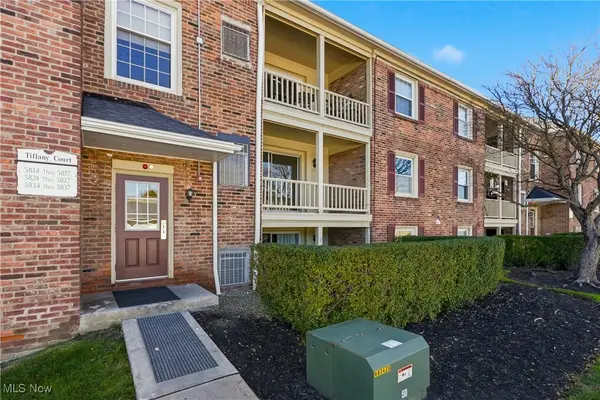 $119,900Active1 beds 1 baths
$119,900Active1 beds 1 baths5824 Tiffany Court, Lyndhurst, OH 44124
MLS# 5167986Listed by: KELLER WILLIAMS ELEVATE - New
 $147,000Active2 beds 2 baths1,062 sq. ft.
$147,000Active2 beds 2 baths1,062 sq. ft.1548 Biltmore Road, Lyndhurst, OH 44124
MLS# 5166739Listed by: THE ADVANTAGE IN REAL ESTATE - New
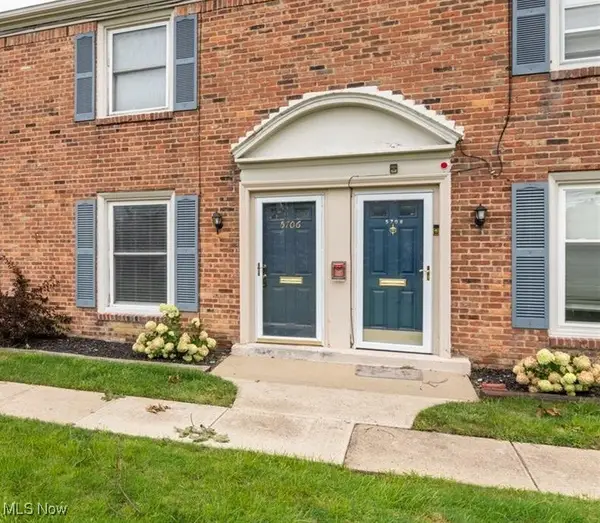 $192,500Active2 beds 2 baths1,152 sq. ft.
$192,500Active2 beds 2 baths1,152 sq. ft.5706 York Drive, Lyndhurst, OH 44124
MLS# 5167678Listed by: CTM ORGANIZATION LLC - Open Sat, 1 to 3pmNew
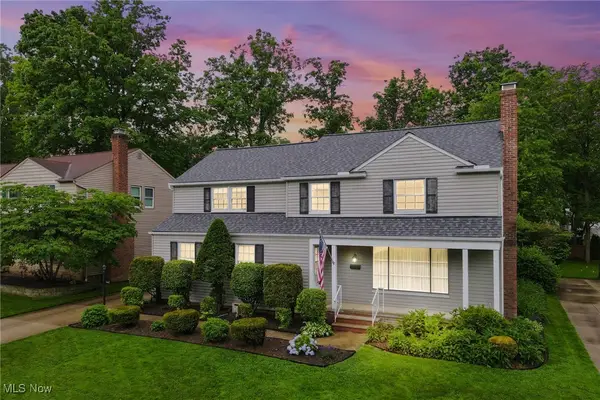 $338,000Active5 beds 3 baths2,291 sq. ft.
$338,000Active5 beds 3 baths2,291 sq. ft.1120 Croyden Road, Lyndhurst, OH 44124
MLS# 5168068Listed by: BERKSHIRE HATHAWAY HOMESERVICES STOUFFER REALTY  $195,900Pending5 beds 2 baths1,646 sq. ft.
$195,900Pending5 beds 2 baths1,646 sq. ft.1291 Haverston Road, Lyndhurst, OH 44124
MLS# 5167739Listed by: CENTURY 21 HOMESTAR- Open Sun, 2 to 4pmNew
 $399,900Active4 beds 3 baths3,213 sq. ft.
$399,900Active4 beds 3 baths3,213 sq. ft.5560 Lansbury Lane, Lyndhurst, OH 44124
MLS# 5166721Listed by: LARONGE-WAGNER REALTY - New
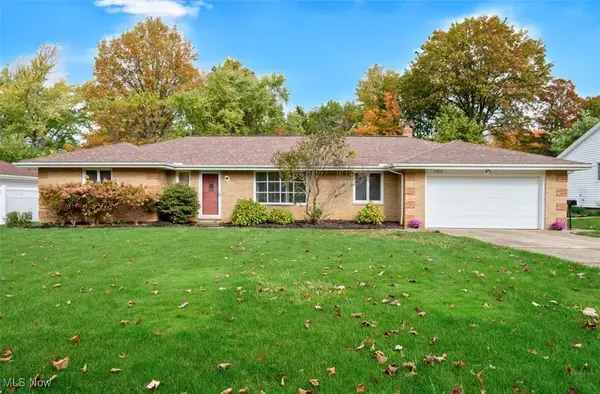 $325,000Active3 beds 2 baths1,789 sq. ft.
$325,000Active3 beds 2 baths1,789 sq. ft.4859 Delevan Drive, Lyndhurst, OH 44124
MLS# 5167197Listed by: KELLER WILLIAMS GREATER METROPOLITAN
