7227 Maple Nw Street, Malvern, OH 44644
Local realty services provided by:Better Homes and Gardens Real Estate Central
7227 Maple Nw Street,Malvern, OH 44644
$299,900
- 3 Beds
- 2 Baths
- 2,238 sq. ft.
- Single family
- Active
Upcoming open houses
- Sun, Nov 0201:00 pm - 02:00 pm
Listed by:robyn r clark
Office:cutler real estate
MLS#:5167835
Source:OH_NORMLS
Price summary
- Price:$299,900
- Price per sq. ft.:$134
About this home
Nestled in one of Malvern’s most sought-after allotments, this spacious home sits on a large lot with plenty of room to relax and enjoy the outdoors. The detached garage (built 2005) includes an extra concrete driveway, newer garage doors (2023), and a cement-floor shed—perfect for your mower, garden gear, or weekend projects. There is also an attached two car garage with newer garage doors (2023). Step inside to a welcoming main level featuring a large living area with big windows and a kitchen designed for convenience—pantry, pull-out cupboards, trash compactor, and all appliances included! Walk right out to the composite deck—ideal for morning coffee or evening gatherings. The main floor also offers a full bath, laundry room, and plenty of closet space for easy living. Additional updates include, newer flooring in bathrooms and entry way. Upstairs, you’ll find three comfortable bedrooms, including a spacious primary suite with double closets and direct access to the full bath with double sinks. The whole-house exhaust fan adds a touch of classic comfort. The lower level is a fantastic bonus—a finished rec room with high ceilings, and extra storage space. The pool table and dehumidifier stay, so you can move right in and start enjoying! Other updates include: all interior doors (3 years old), roof (2013), and furnace/central air (2010). This home checks all the boxes—location, space, updates, and personality! Don’t miss your chance to make it yours.
Contact an agent
Home facts
- Year built:1976
- Listing ID #:5167835
- Added:4 day(s) ago
- Updated:November 01, 2025 at 02:22 PM
Rooms and interior
- Bedrooms:3
- Total bathrooms:2
- Full bathrooms:2
- Living area:2,238 sq. ft.
Heating and cooling
- Cooling:Central Air
- Heating:Forced Air, Oil
Structure and exterior
- Roof:Asphalt
- Year built:1976
- Building area:2,238 sq. ft.
- Lot area:0.63 Acres
Utilities
- Water:Well
- Sewer:Septic Tank
Finances and disclosures
- Price:$299,900
- Price per sq. ft.:$134
- Tax amount:$3,785 (2024)
New listings near 7227 Maple Nw Street
- New
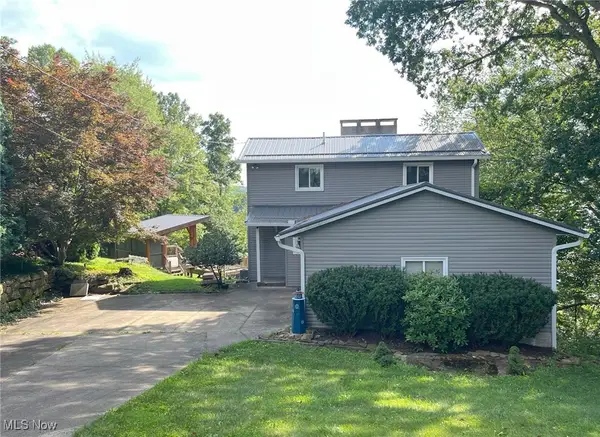 $354,900Active3 beds 3 baths2,872 sq. ft.
$354,900Active3 beds 3 baths2,872 sq. ft.39 Pueblo Trail, Malvern, OH 44644
MLS# 5168999Listed by: CUTLER REAL ESTATE - New
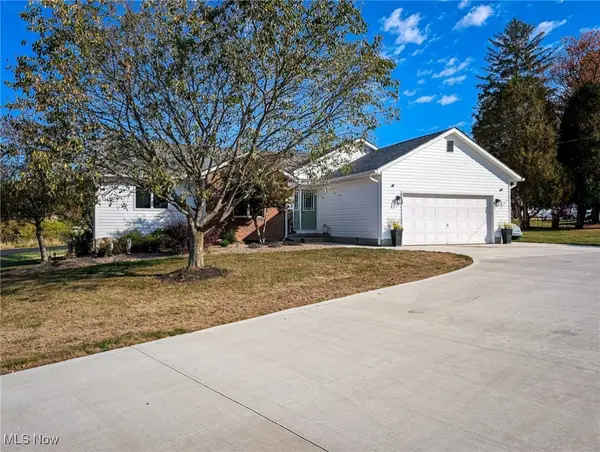 $550,000Active3 beds 2 baths1,555 sq. ft.
$550,000Active3 beds 2 baths1,555 sq. ft.546 E Mohawk Drive, Malvern, OH 44644
MLS# 5167762Listed by: RE/MAX TRENDS REALTY  $92,184Pending7.68 Acres
$92,184Pending7.68 AcresLeopard Road #3, Malvern, OH 44644
MLS# 5167352Listed by: KIKO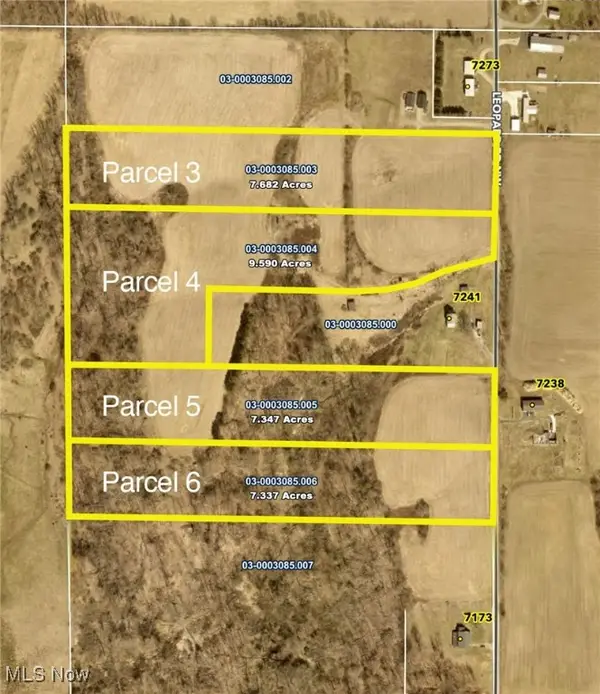 $115,080Pending9.59 Acres
$115,080Pending9.59 AcresLeopard Road #4, Malvern, OH 44644
MLS# 5167356Listed by: KIKO $88,164Pending7.35 Acres
$88,164Pending7.35 AcresLeopard Road #5, Malvern, OH 44644
MLS# 5167360Listed by: KIKO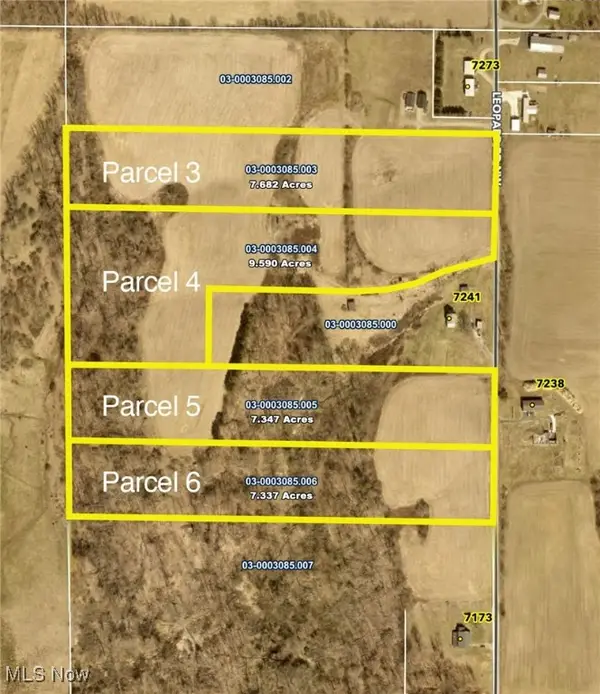 $80,044Pending7.34 Acres
$80,044Pending7.34 AcresLeopard Road #6, Malvern, OH 44644
MLS# 5167361Listed by: KIKO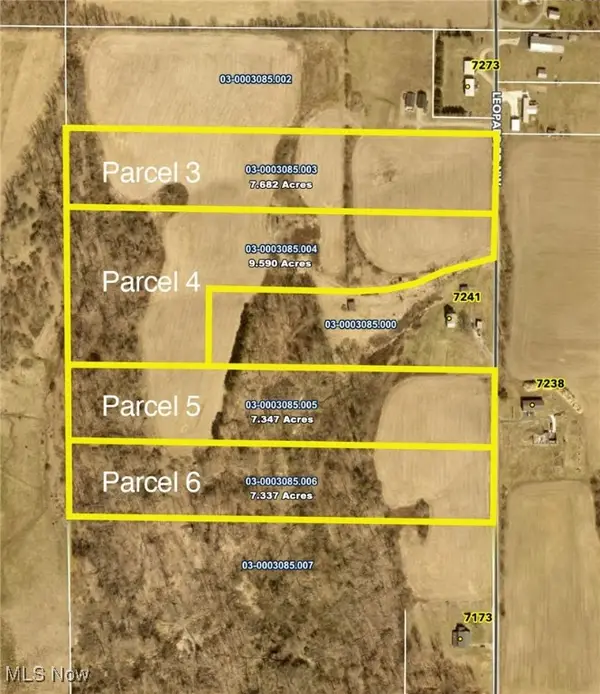 $383,400Pending31.95 Acres
$383,400Pending31.95 AcresLeopard Road, Malvern, OH 44644
MLS# 5167328Listed by: KIKO- New
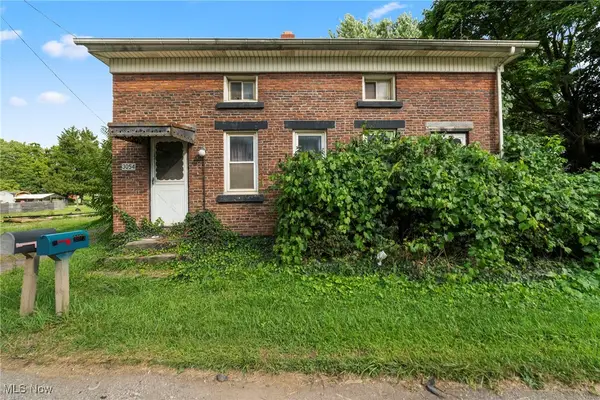 $100,000Active3 beds 1 baths2,208 sq. ft.
$100,000Active3 beds 1 baths2,208 sq. ft.3054 Alliance Nw Road, Malvern, OH 44644
MLS# 5167122Listed by: RE/MAX EDGE REALTY 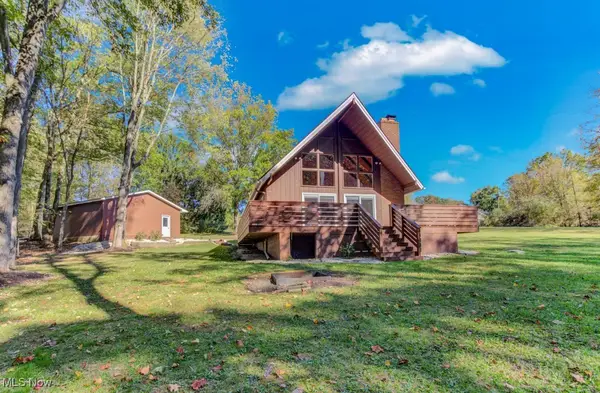 $379,000Active3 beds 2 baths1,924 sq. ft.
$379,000Active3 beds 2 baths1,924 sq. ft.16 Pawnee Trail, Malvern, OH 44644
MLS# 5163642Listed by: CUTLER REAL ESTATE
