15809 Dunbury Drive, Maple Heights, OH 44137
Local realty services provided by:Better Homes and Gardens Real Estate Central
Listed by:terrance williams
Office:re/max transitions
MLS#:5166325
Source:OH_NORMLS
Price summary
- Price:$182,000
- Price per sq. ft.:$101.39
About this home
Welcome to this charming split-level home in Maple Heights. This well-maintained 3 bedroom, 1.5 bath residence offers a spacious living room, formal dining room and inviting eat-in kitchen perfect for both everyday living and entertaining. The three bedrooms on the top level are great in size and showcase beautiful hardwood floors adding warmth and character throughout. Start your day or unwind in the evening on the beautiful front porch, the perfect setting for morning coffee or late night cocktails. Step out back to enjoy a fully fenced in back yard with a concrete patio. You will not be disappointed by the large amount of storage that this home has to offer. There are many updates in this home which includes the roof, furnace, central air unit and hot water tank. The bathrooms have been updated with bath fitters and come with a transferrable warranty. All appliances are included with the sell of this home. This home is absolutely move in ready and city of Maple Heights Point of Sale Compliant. Schedule your private tour today.
Contact an agent
Home facts
- Year built:1968
- Listing ID #:5166325
- Added:10 day(s) ago
- Updated:November 01, 2025 at 02:22 PM
Rooms and interior
- Bedrooms:3
- Total bathrooms:2
- Full bathrooms:1
- Half bathrooms:1
- Living area:1,795 sq. ft.
Heating and cooling
- Cooling:Central Air
- Heating:Forced Air
Structure and exterior
- Roof:Asphalt, Fiberglass
- Year built:1968
- Building area:1,795 sq. ft.
- Lot area:0.16 Acres
Utilities
- Water:Public
- Sewer:Public Sewer
Finances and disclosures
- Price:$182,000
- Price per sq. ft.:$101.39
- Tax amount:$4,609 (2024)
New listings near 15809 Dunbury Drive
- New
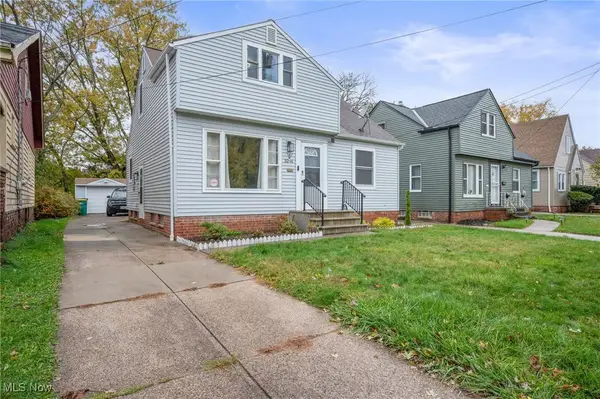 $185,000Active4 beds 2 baths1,555 sq. ft.
$185,000Active4 beds 2 baths1,555 sq. ft.5234 Erwin Street, Maple Heights, OH 44137
MLS# 5169103Listed by: KELLER WILLIAMS CHERVENIC RLTY - New
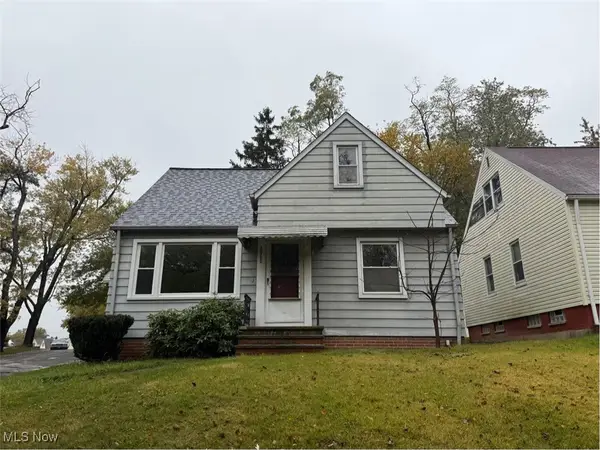 $139,900Active3 beds 1 baths1,456 sq. ft.
$139,900Active3 beds 1 baths1,456 sq. ft.20701 Kenyon Drive, Maple Heights, OH 44137
MLS# 5168829Listed by: ASPIRE COMMUNITY REALTY, LLC - New
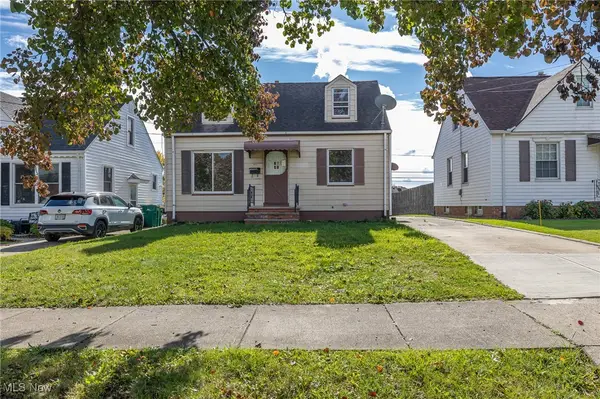 $145,000Active3 beds 1 baths
$145,000Active3 beds 1 baths16002 Turney Road, Maple Heights, OH 44137
MLS# 5167831Listed by: CLEVELAND PROPERTY MANAGEMENT GROUP, LLC. - New
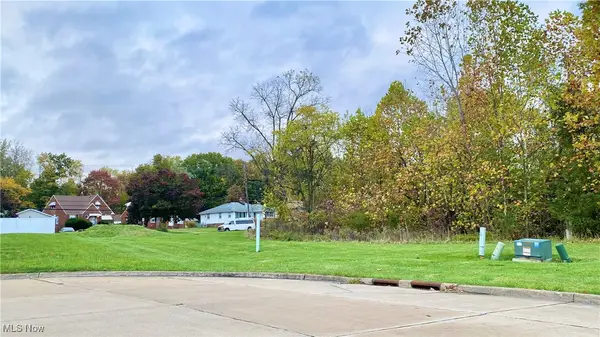 $39,900Active0.39 Acres
$39,900Active0.39 AcresSL15 Rocky Top Court, Maple Heights, OH 44137
MLS# 5168571Listed by: COLDWELL BANKER SCHMIDT REALTY - New
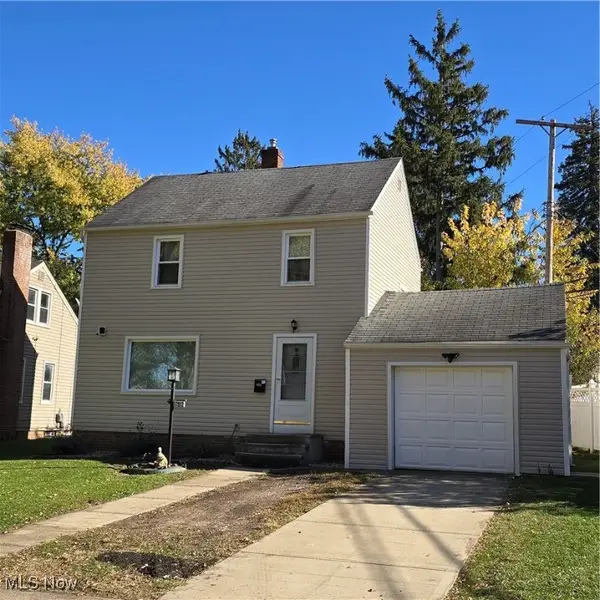 $139,900Active3 beds 1 baths1,100 sq. ft.
$139,900Active3 beds 1 baths1,100 sq. ft.17912 North Boulevard, Maple Heights, OH 44137
MLS# 5168157Listed by: MCMULLAN REALTY, INC. - New
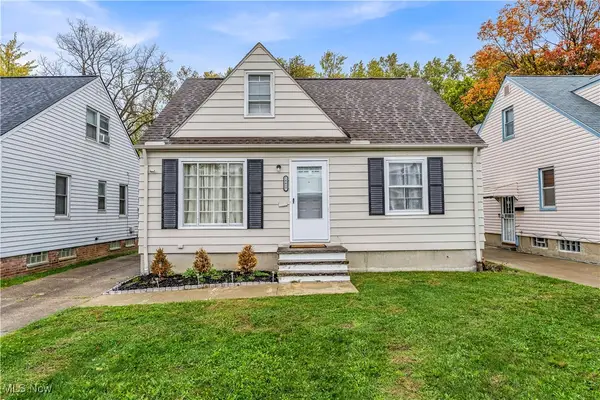 $140,000Active3 beds 1 baths1,131 sq. ft.
$140,000Active3 beds 1 baths1,131 sq. ft.14417 Corridon Avenue, Maple Heights, OH 44137
MLS# 5166983Listed by: RE/MAX HAVEN REALTY 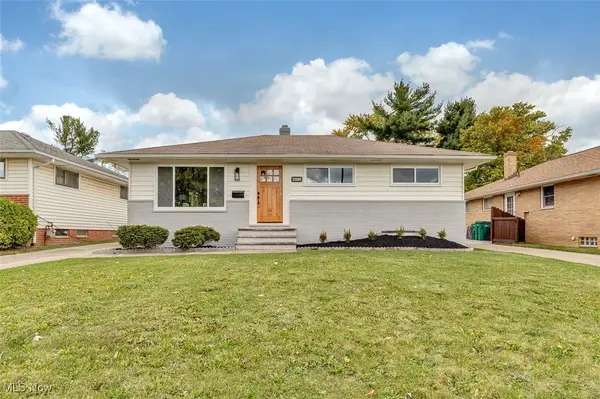 $249,900Pending4 beds 3 baths1,951 sq. ft.
$249,900Pending4 beds 3 baths1,951 sq. ft.15809 Shirley Avenue, Maple Heights, OH 44137
MLS# 5166633Listed by: KELLER WILLIAMS GREATER METROPOLITAN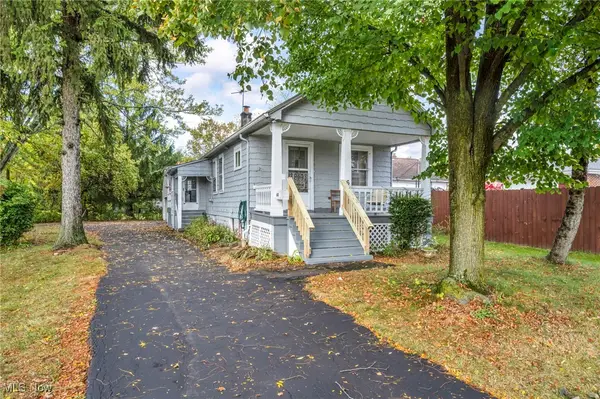 $120,000Pending2 beds 2 baths1,181 sq. ft.
$120,000Pending2 beds 2 baths1,181 sq. ft.6030 Dunham Road, Maple Heights, OH 44137
MLS# 5156918Listed by: CENTURY 21 ASA COX HOMES- New
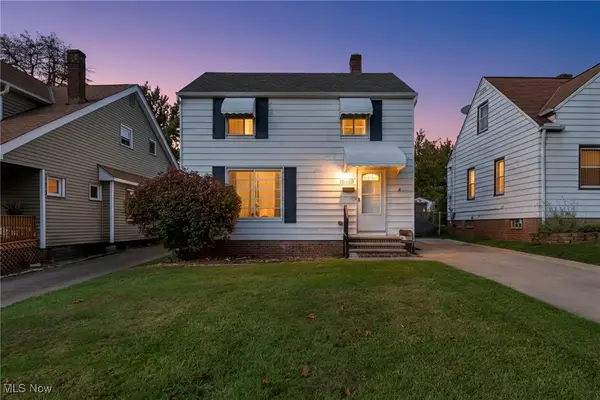 $149,900Active3 beds 1 baths1,220 sq. ft.
$149,900Active3 beds 1 baths1,220 sq. ft.19309 Nitra Avenue, Maple Heights, OH 44137
MLS# 5165833Listed by: EXP REALTY, LLC.
