22862 Virginia Avenue, Minerva, OH 44657
Local realty services provided by:Better Homes and Gardens Real Estate Central
22862 Virginia Avenue,Minerva, OH 44657
$225,000
- 3 Beds
- 2 Baths
- 1,144 sq. ft.
- Single family
- Active
Listed by:robyn r clark
Office:cutler real estate
MLS#:5167126
Source:OH_NORMLS
Price summary
- Price:$225,000
- Price per sq. ft.:$196.68
About this home
Welcome to this inviting 3-bedroom, 2-bath ranch in the desirable Walker Allotment area—within the Minerva School District! Step inside to a spacious living room that flows effortlessly into the dining area and out to a large wooden deck—perfect for entertaining or relaxing in your very own hot tub (yes, it stays!).
You’ll love the extra-deep garage (520 sq. ft.) with durable naturestone flooring, and the charming concrete front porch that makes a great first impression. The spacious yard offers a 14x10 shed for all your outdoor gear and a garden area ready for your green thumb.
Downstairs, the full basement expands your living space with a full bath featuring a walk-in shower, a cozy woodburning stove, and plenty of options for a recreation room, hobby area, or home gym. Need storage? You’ve got it—multiple closets plus an extra room perfect for an office or additional storage.
This home checks all the boxes—comfort, function, and fun spaces inside and out. Come see why life’s better in Walker Allotment!
Contact an agent
Home facts
- Year built:1977
- Listing ID #:5167126
- Added:7 day(s) ago
- Updated:November 01, 2025 at 02:22 PM
Rooms and interior
- Bedrooms:3
- Total bathrooms:2
- Full bathrooms:2
- Living area:1,144 sq. ft.
Heating and cooling
- Cooling:Central Air
- Heating:Fireplaces, Forced Air, Gas
Structure and exterior
- Roof:Asphalt, Fiberglass
- Year built:1977
- Building area:1,144 sq. ft.
- Lot area:0.34 Acres
Utilities
- Water:Well
- Sewer:Septic Tank
Finances and disclosures
- Price:$225,000
- Price per sq. ft.:$196.68
- Tax amount:$1,686 (2024)
New listings near 22862 Virginia Avenue
- New
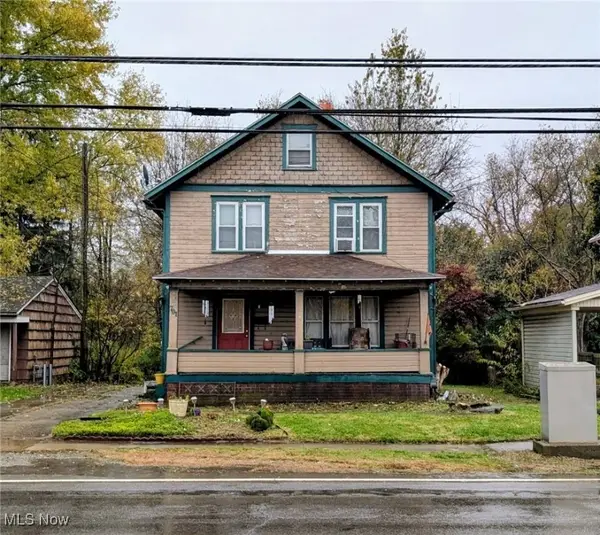 $95,000Active3 beds 2 baths1,248 sq. ft.
$95,000Active3 beds 2 baths1,248 sq. ft.701 E Lincolnway, Minerva, OH 44657
MLS# 5168719Listed by: KELLER WILLIAMS LEGACY GROUP REALTY 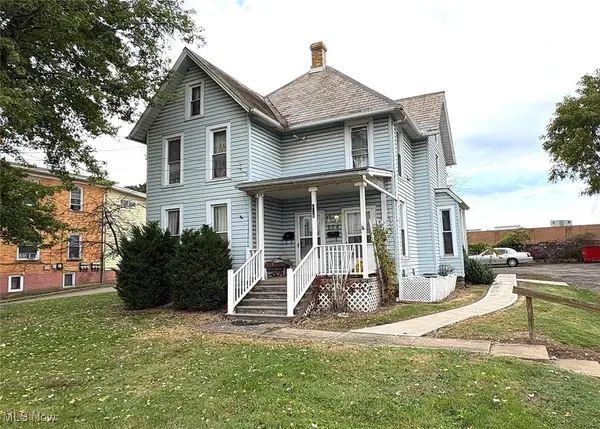 $124,500Pending3 beds 3 baths
$124,500Pending3 beds 3 baths604 Valley Street, Minerva, OH 44657
MLS# 5164180Listed by: KIKO- Open Sun, 12 to 2pm
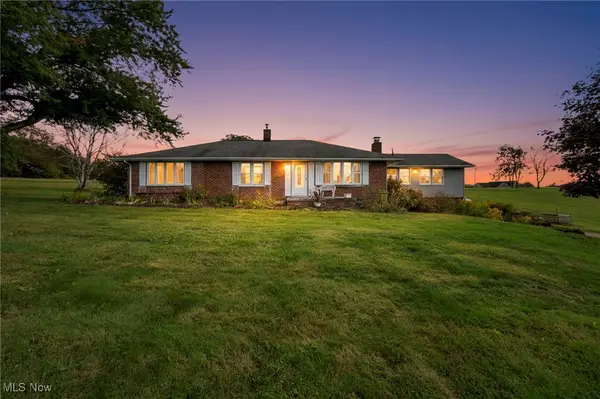 $335,000Active4 beds 2 baths2,348 sq. ft.
$335,000Active4 beds 2 baths2,348 sq. ft.10294 Manor Ne Road, Minerva, OH 44657
MLS# 5163207Listed by: REAL OF OHIO  $246,000Active3 beds 2 baths1,120 sq. ft.
$246,000Active3 beds 2 baths1,120 sq. ft.10514 Harry June Circle, Minerva, OH 44657
MLS# 5163335Listed by: ANOTHER LISTING LLC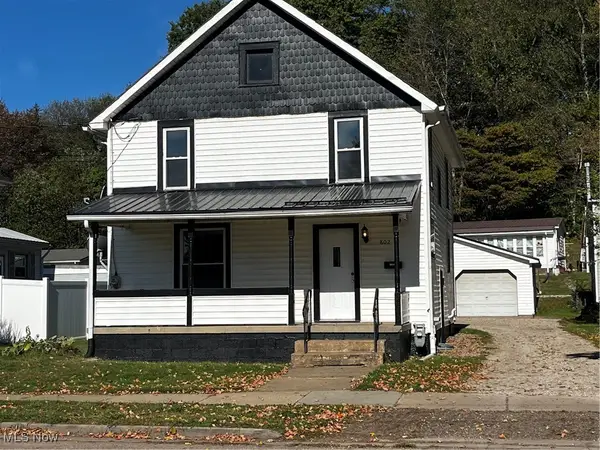 $139,900Pending3 beds 1 baths2,688 sq. ft.
$139,900Pending3 beds 1 baths2,688 sq. ft.802 Elizabeth Street, Minerva, OH 44657
MLS# 5161449Listed by: HIGH POINT REAL ESTATE GROUP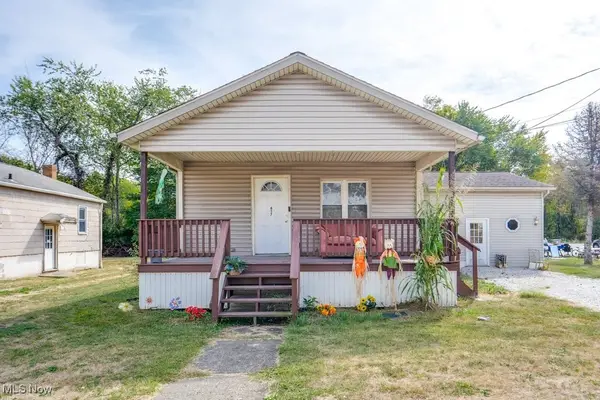 $249,500Pending3 beds 3 baths1,091 sq. ft.
$249,500Pending3 beds 3 baths1,091 sq. ft.617 Valley Street, Minerva, OH 44657
MLS# 5161078Listed by: REAL INTEGRITY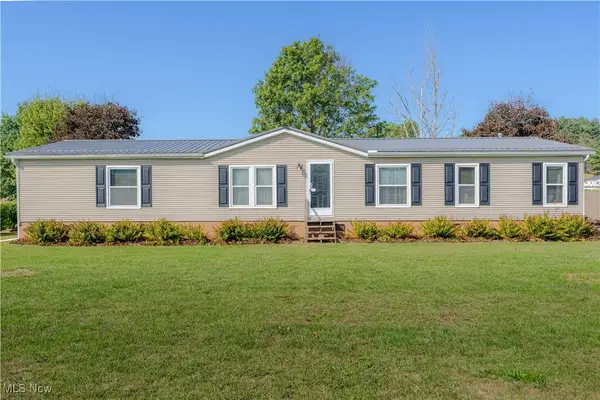 $239,900Pending3 beds 2 baths1,809 sq. ft.
$239,900Pending3 beds 2 baths1,809 sq. ft.9275 Blade Nw Road, Minerva, OH 44657
MLS# 5160989Listed by: KELLER WILLIAMS LEGACY GROUP REALTY $389,900Pending3 beds 5 baths2,920 sq. ft.
$389,900Pending3 beds 5 baths2,920 sq. ft.817 Hillview Avenue, Minerva, OH 44657
MLS# 5157086Listed by: HOMEASE REAL ESTATE CO., LLC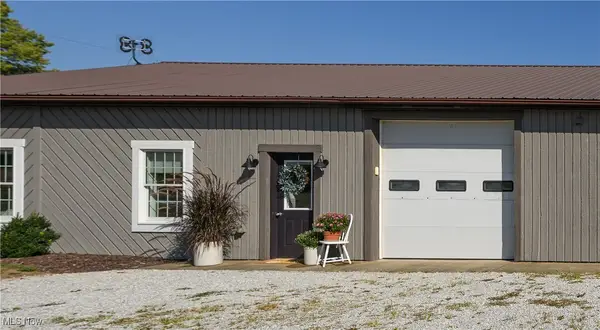 $254,900Pending2 beds 2 baths1,296 sq. ft.
$254,900Pending2 beds 2 baths1,296 sq. ft.2126 Union Ne Avenue, Minerva, OH 44657
MLS# 5156386Listed by: RE/MAX INFINITY
