1222 W Maple Street, North Canton, OH 44720
Local realty services provided by:Better Homes and Gardens Real Estate Central
Listed by:jennifer a mucci
Office:keller williams legacy group realty
MLS#:5167980
Source:OH_NORMLS
Price summary
- Price:$147,000
- Price per sq. ft.:$153.13
- Monthly HOA dues:$300
About this home
You’ll love this beautifully updated 2-bedroom, 1.5-bath condo nestled in the desirable Maple Creek Estates. Perfectly situated as a quiet end unit, this home offers privacy and convenience with easy access to the walking path and just a short stroll to scenic Price Park. Inside, the main level features a spacious living room, a bright dining area, a convenient half bath, and a well-appointed kitchen with sliding doors that open to your private fenced patio perfect for relaxing or entertaining. Upstairs, you’ll find two comfortable bedrooms, including a primary suite with double closets, and a full bathroom. The lower level provides ample storage and laundry space, while the oversized one-car garage, conveniently located as the first garage next to the building, adds extra ease for everyday living. Move-in ready and offering a wonderful blend of comfort and location, this is the condo you’ve been waiting for!
Contact an agent
Home facts
- Year built:1981
- Listing ID #:5167980
- Added:1 day(s) ago
- Updated:November 01, 2025 at 02:09 PM
Rooms and interior
- Bedrooms:2
- Total bathrooms:2
- Full bathrooms:1
- Half bathrooms:1
- Living area:960 sq. ft.
Heating and cooling
- Cooling:Central Air
- Heating:Forced Air, Gas
Structure and exterior
- Roof:Asphalt, Fiberglass
- Year built:1981
- Building area:960 sq. ft.
- Lot area:4.02 Acres
Utilities
- Water:Public
- Sewer:Public Sewer
Finances and disclosures
- Price:$147,000
- Price per sq. ft.:$153.13
- Tax amount:$1,339 (2024)
New listings near 1222 W Maple Street
- New
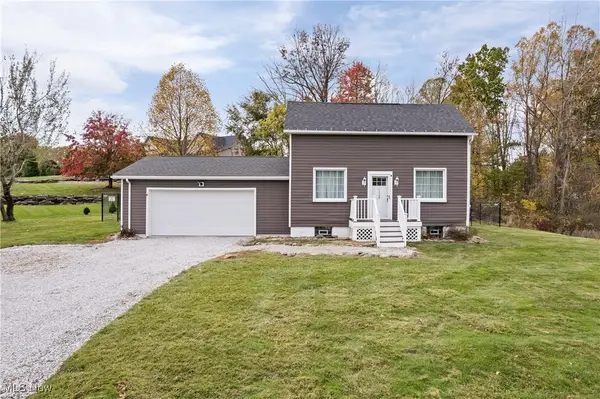 $285,000Active3 beds 2 baths1,529 sq. ft.
$285,000Active3 beds 2 baths1,529 sq. ft.4786 Mayfair Road, North Canton, OH 44720
MLS# 5168406Listed by: RE/MAX CROSSROADS PROPERTIES - New
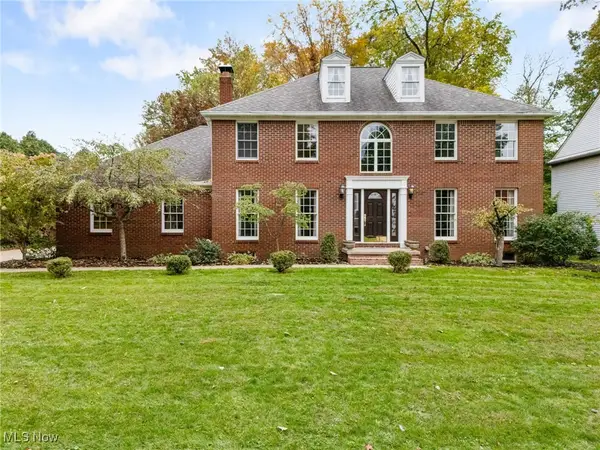 $419,500Active4 beds 4 baths3,544 sq. ft.
$419,500Active4 beds 4 baths3,544 sq. ft.2774 Bridlewood Nw Street, North Canton, OH 44720
MLS# 5168718Listed by: DEHOFF REALTORS 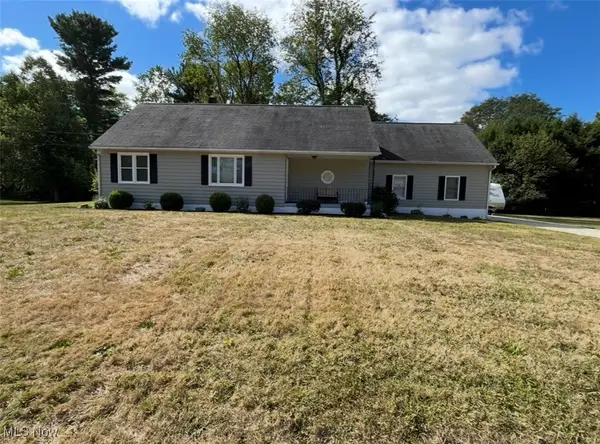 $220,000Pending3 beds 2 baths1,980 sq. ft.
$220,000Pending3 beds 2 baths1,980 sq. ft.2100 Philzer Nw Street, North Canton, OH 44720
MLS# 5168294Listed by: RE/MAX INFINITY- Open Sun, 11am to 1pmNew
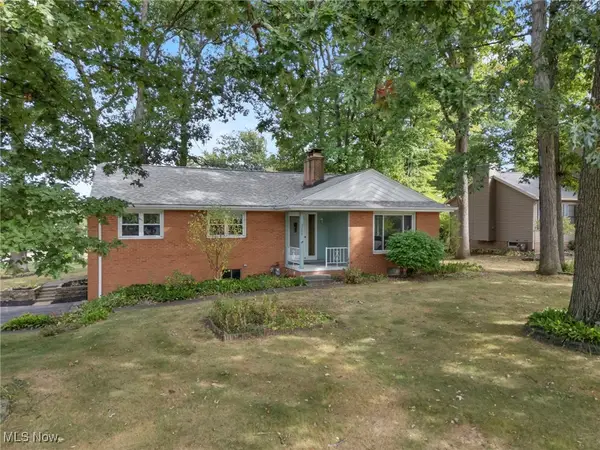 $300,000Active3 beds 2 baths1,718 sq. ft.
$300,000Active3 beds 2 baths1,718 sq. ft.5288 Frank Nw Avenue, North Canton, OH 44720
MLS# 5167026Listed by: REAL OF OHIO - New
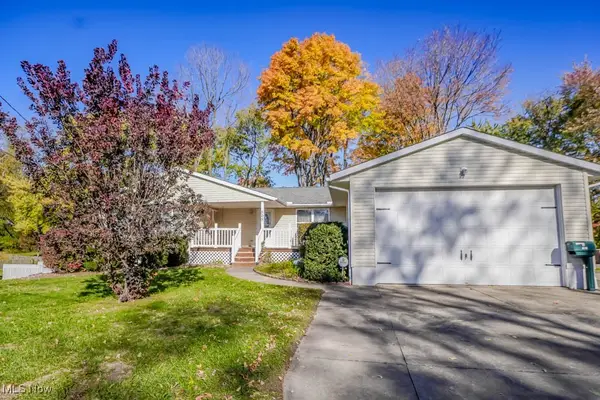 $249,900Active2 beds 2 baths2,244 sq. ft.
$249,900Active2 beds 2 baths2,244 sq. ft.505 Rose Lane Se Street, North Canton, OH 44720
MLS# 5167952Listed by: KELLER WILLIAMS LEGACY GROUP REALTY - New
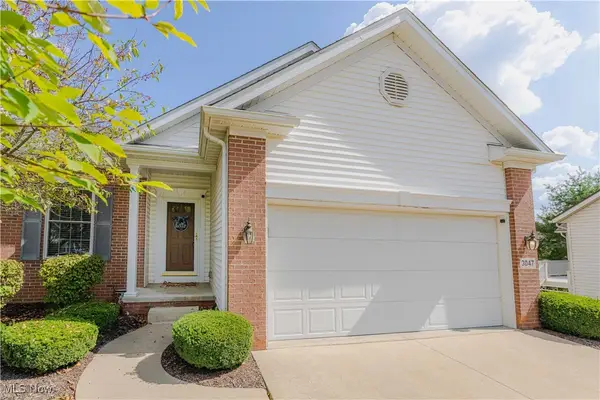 $289,900Active2 beds 2 baths1,520 sq. ft.
$289,900Active2 beds 2 baths1,520 sq. ft.3047 Chalford Nw Circle, North Canton, OH 44720
MLS# 5167917Listed by: RE/MAX EDGE REALTY - Open Sun, 1 to 2:30pmNew
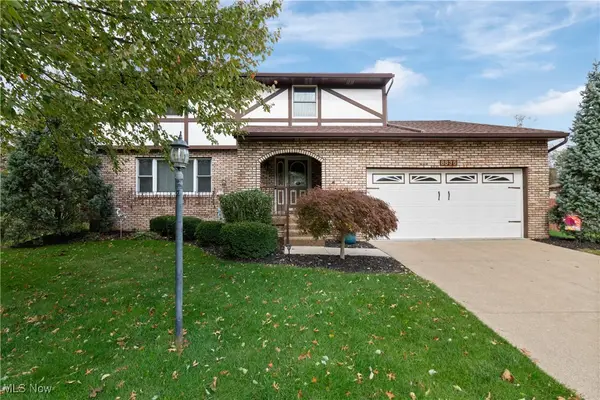 $345,000Active4 beds 3 baths2,372 sq. ft.
$345,000Active4 beds 3 baths2,372 sq. ft.8835 Blitzen Nw Road, North Canton, OH 44720
MLS# 5167233Listed by: CUTLER REAL ESTATE - New
 $225,000Active4.91 Acres
$225,000Active4.91 Acres8817 Pleasantwood Nw Avenue, North Canton, OH 44720
MLS# 5167346Listed by: RE/MAX TRENDS REALTY 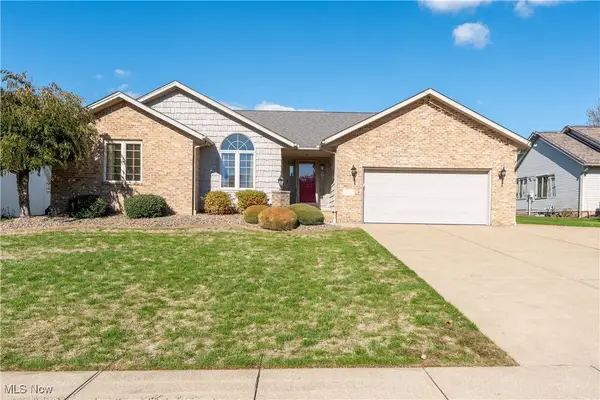 $325,000Pending2 beds 2 baths1,668 sq. ft.
$325,000Pending2 beds 2 baths1,668 sq. ft.1415 Red Coach Se Street, North Canton, OH 44720
MLS# 5167546Listed by: REAL OF OHIO
